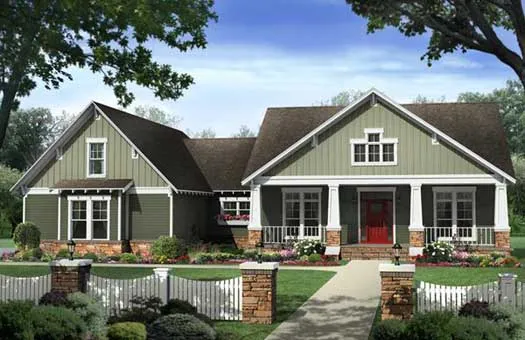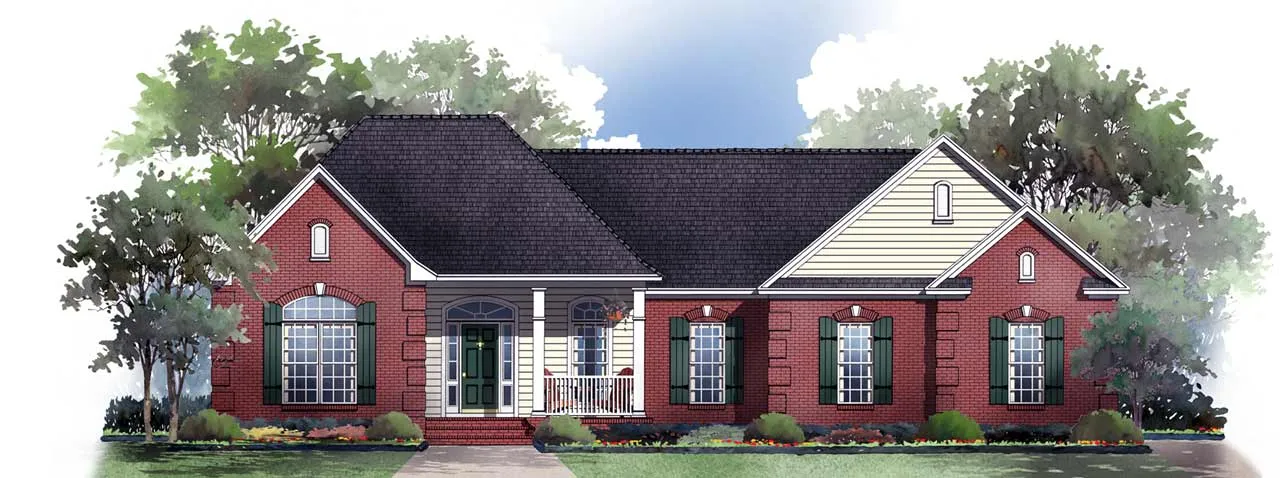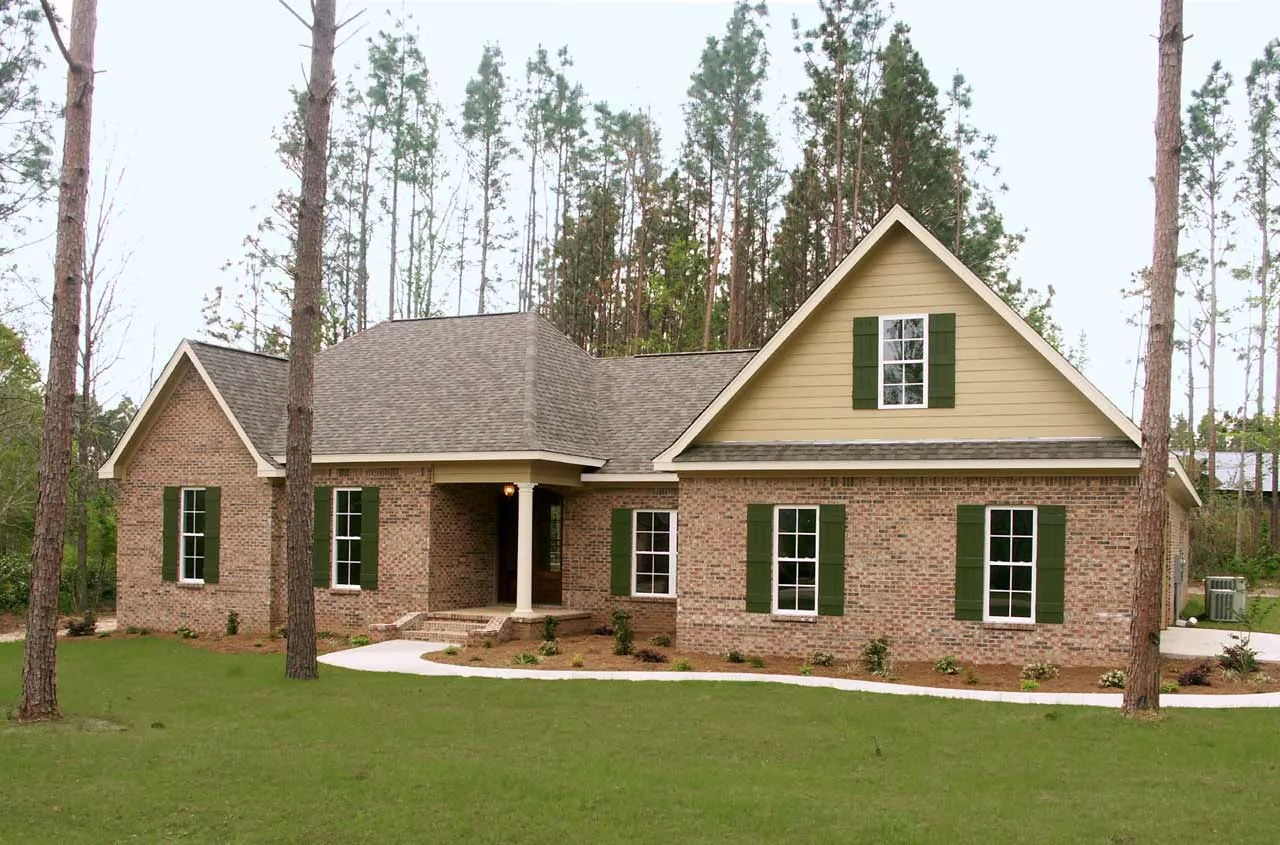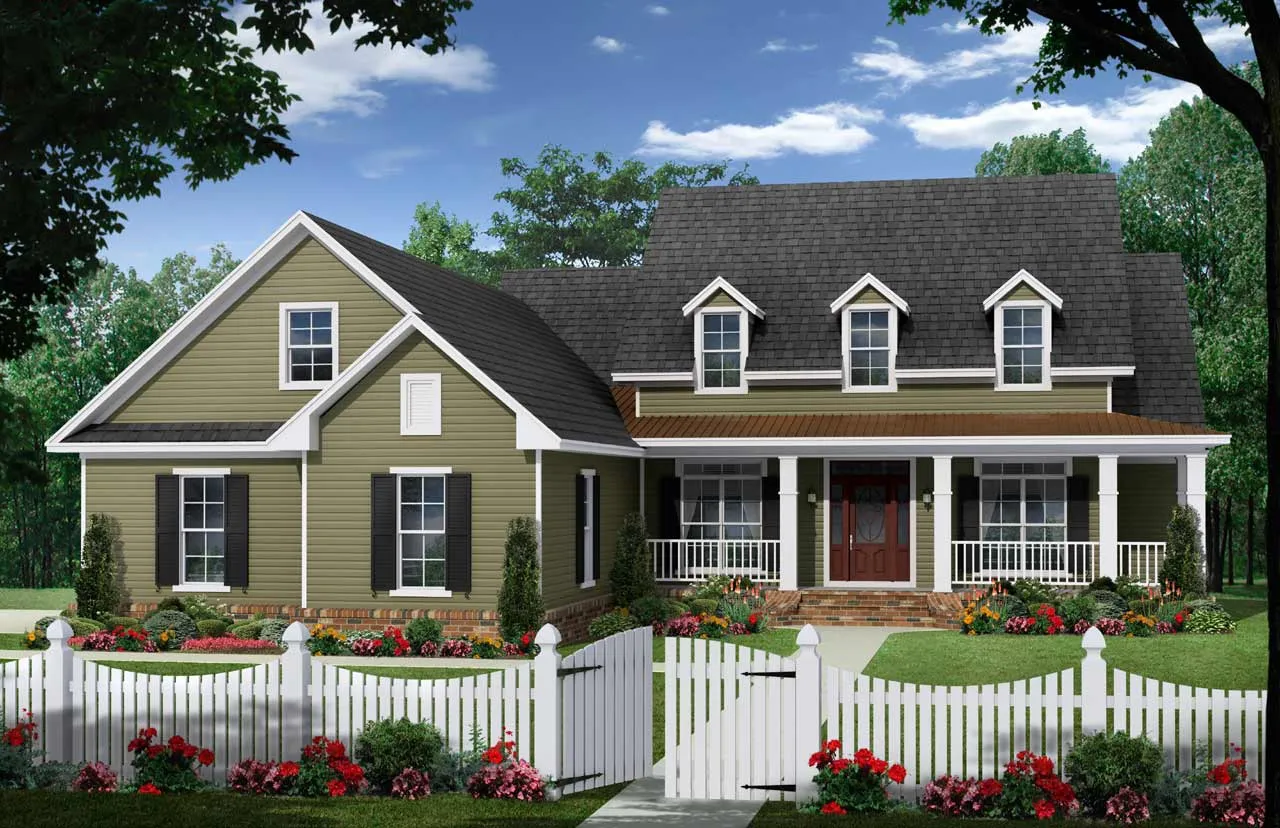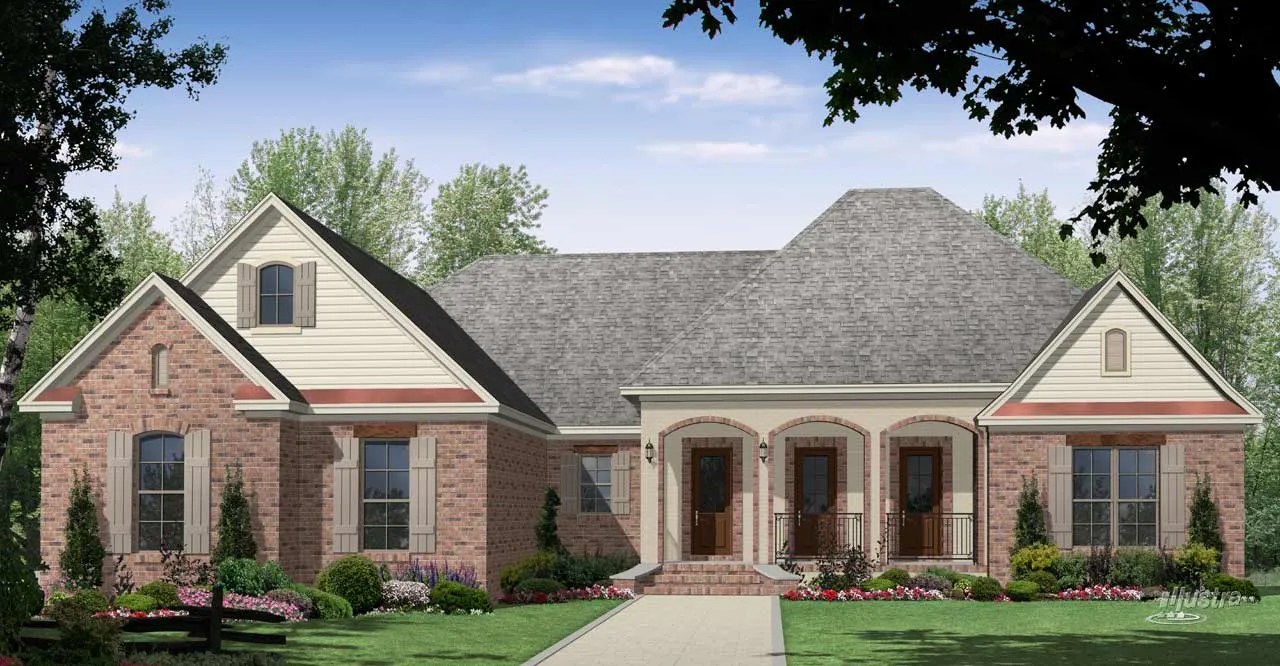House Floor Plans by Designer 2
Plan # 2-167
Specification
- 1 Stories
- 3 Beds
- 2 - 1/2 Bath
- 2 Garages
- 1799 Sq.ft
Plan # 2-318
Specification
- 1 Stories
- 3 Beds
- 2 Bath
- 2 Garages
- 1637 Sq.ft
Plan # 2-361
Specification
- 1 Stories
- 4 Beds
- 2 - 1/2 Bath
- 2 Garages
- 2233 Sq.ft
Plan # 2-372
Specification
- 1 Stories
- 3 Beds
- 2 - 1/2 Bath
- 1870 Sq.ft
Plan # 2-177
Specification
- 1 Stories
- 3 Beds
- 2 Bath
- 2 Garages
- 1801 Sq.ft
Plan # 2-215
Specification
- 1 Stories
- 3 Beds
- 2 - 1/2 Bath
- 2 Garages
- 2021 Sq.ft
Plan # 2-230
Specification
- 1 Stories
- 4 Beds
- 2 - 1/2 Bath
- 2 Garages
- 2202 Sq.ft
Plan # 2-237
Specification
- 1 Stories
- 3 Beds
- 2 - 1/2 Bath
- 2 Garages
- 2307 Sq.ft
Plan # 2-336
Specification
- 1 Stories
- 4 Beds
- 2 - 1/2 Bath
- 2 Garages
- 2410 Sq.ft
Plan # 2-195
Specification
- 1 Stories
- 3 Beds
- 2 - 1/2 Bath
- 2 Garages
- 1955 Sq.ft
Plan # 2-209
Specification
- 1 Stories
- 3 Beds
- 2 - 1/2 Bath
- 2 Garages
- 2004 Sq.ft
Plan # 2-244
Specification
- 1 Stories
- 4 Beds
- 3 Bath
- 2 Garages
- 2501 Sq.ft
Plan # 2-278
Specification
- 1 Stories
- 3 Beds
- 2 - 1/2 Bath
- 2 Garages
- 2100 Sq.ft
Plan # 2-279
Specification
- 1 Stories
- 4 Beds
- 2 - 1/2 Bath
- 2 Garages
- 2100 Sq.ft
Plan # 2-104
Specification
- 1 Stories
- 1 Beds
- 192 Sq.ft
Plan # 2-160
Specification
- 1 Stories
- 3 Beds
- 2 Bath
- 2 Garages
- 1701 Sq.ft
Plan # 2-231
Specification
- 1 Stories
- 3 Beds
- 2 - 1/2 Bath
- 2 Garages
- 2207 Sq.ft
Plan # 2-352
Specification
- 1 Stories
- 3 Beds
- 2 - 1/2 Bath
- 3 Garages
- 2216 Sq.ft


