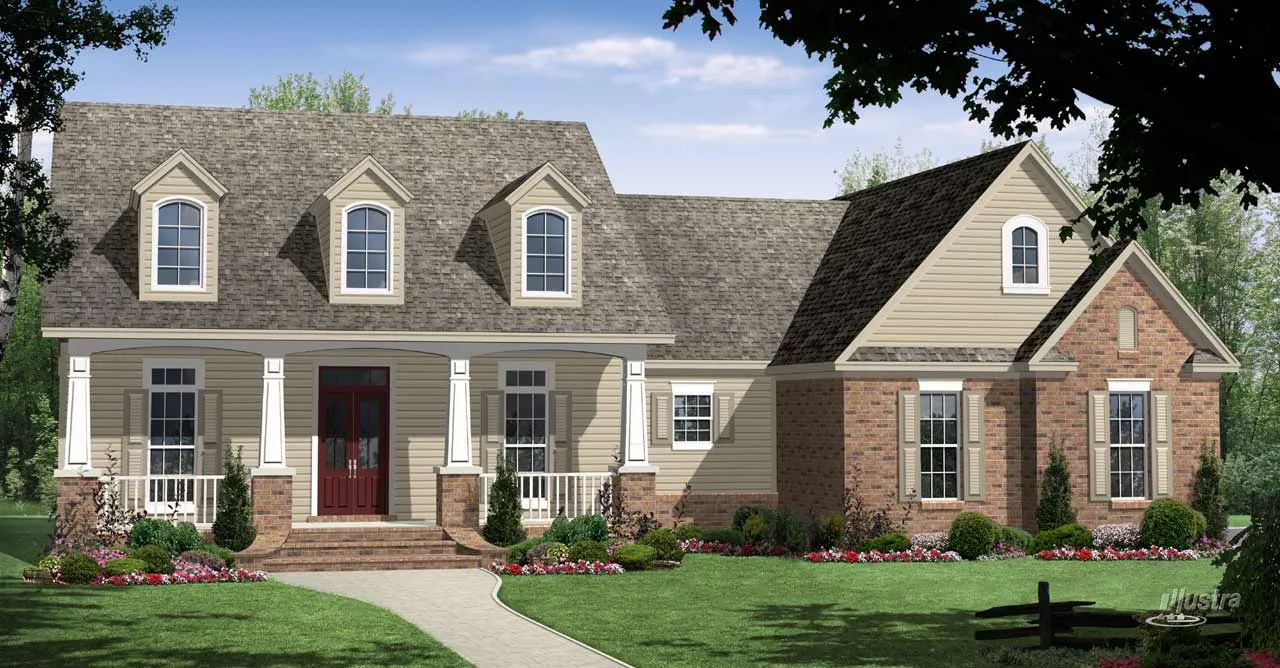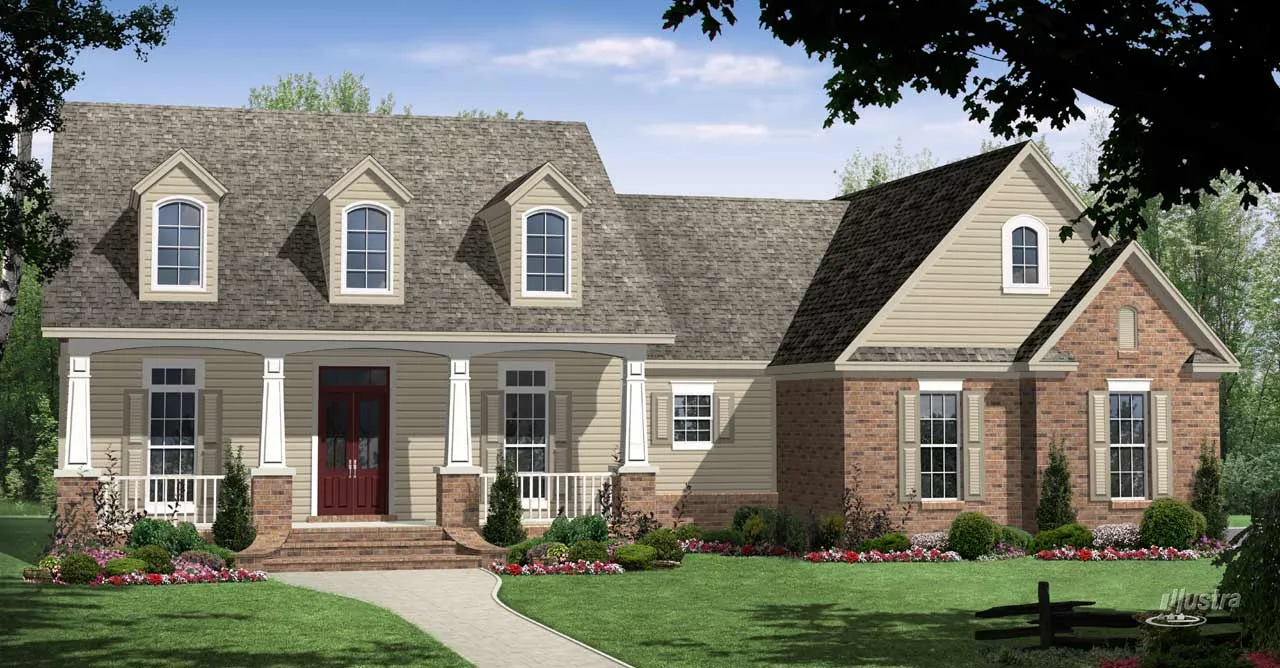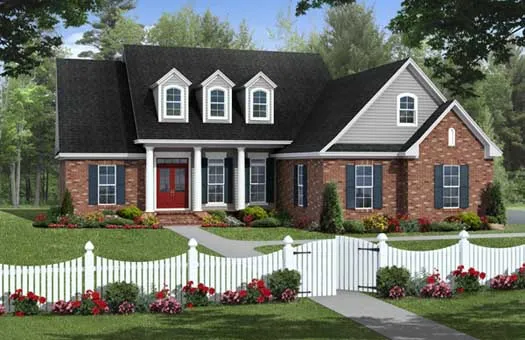House Floor Plans by Designer 2
Plan # 2-150
Specification
- 1 Stories
- 3 Beds
- 2 Bath
- 2 Garages
- 1606 Sq.ft
Plan # 2-190
Specification
- 1 Stories
- 3 Beds
- 2 Bath
- 2 Garages
- 1900 Sq.ft
Plan # 2-232
Specification
- 1 Stories
- 3 Beds
- 3 - 1/2 Bath
- 2 Garages
- 2218 Sq.ft
Plan # 2-236
Specification
- 1 Stories
- 3 Beds
- 2 - 1/2 Bath
- 2 Garages
- 2251 Sq.ft
Plan # 2-267
Specification
- 1 Stories
- 3 Beds
- 2 Bath
- 2 Garages
- 1800 Sq.ft
Plan # 2-342
Specification
- 1 Stories
- 3 Beds
- 2 Bath
- 2 Garages
- 1641 Sq.ft
Plan # 2-338
Specification
- 1 Stories
- 3 Beds
- 2 Bath
- 2 Garages
- 1934 Sq.ft
Plan # 2-194
Specification
- 1 Stories
- 3 Beds
- 2 - 1/2 Bath
- 2 Garages
- 1955 Sq.ft
Plan # 2-241
Specification
- 1 Stories
- 4 Beds
- 3 Bath
- 2 Garages
- 2400 Sq.ft
Plan # 2-247
Specification
- 1 Stories
- 3 Beds
- 3 Bath
- 2 Garages
- 2505 Sq.ft
Plan # 2-255
Specification
- 2 Stories
- 4 Beds
- 3 - 1/2 Bath
- 2 Garages
- 2851 Sq.ft
Plan # 2-258
Specification
- 1 Stories
- 3 Beds
- 2 Bath
- 2 Garages
- 1863 Sq.ft
Plan # 2-285
Specification
- 1 Stories
- 3 Beds
- 2 - 1/2 Bath
- 2 Garages
- 2401 Sq.ft
Plan # 2-312
Specification
- 1 Stories
- 3 Beds
- 2 - 1/2 Bath
- 2 Garages
- 2067 Sq.ft
Plan # 2-331
Specification
- 1 Stories
- 3 Beds
- 2 - 1/2 Bath
- 2 Garages
- 2085 Sq.ft
Plan # 2-334
Specification
- 1 Stories
- 4 Beds
- 2 - 1/2 Bath
- 2 Garages
- 2292 Sq.ft
Plan # 2-345
Specification
- 1 Stories
- 3 Beds
- 2 Bath
- 2 Garages
- 1806 Sq.ft
Plan # 2-351
Specification
- 1 Stories
- 3 Beds
- 2 - 1/2 Bath
- 2 Garages
- 2100 Sq.ft



















