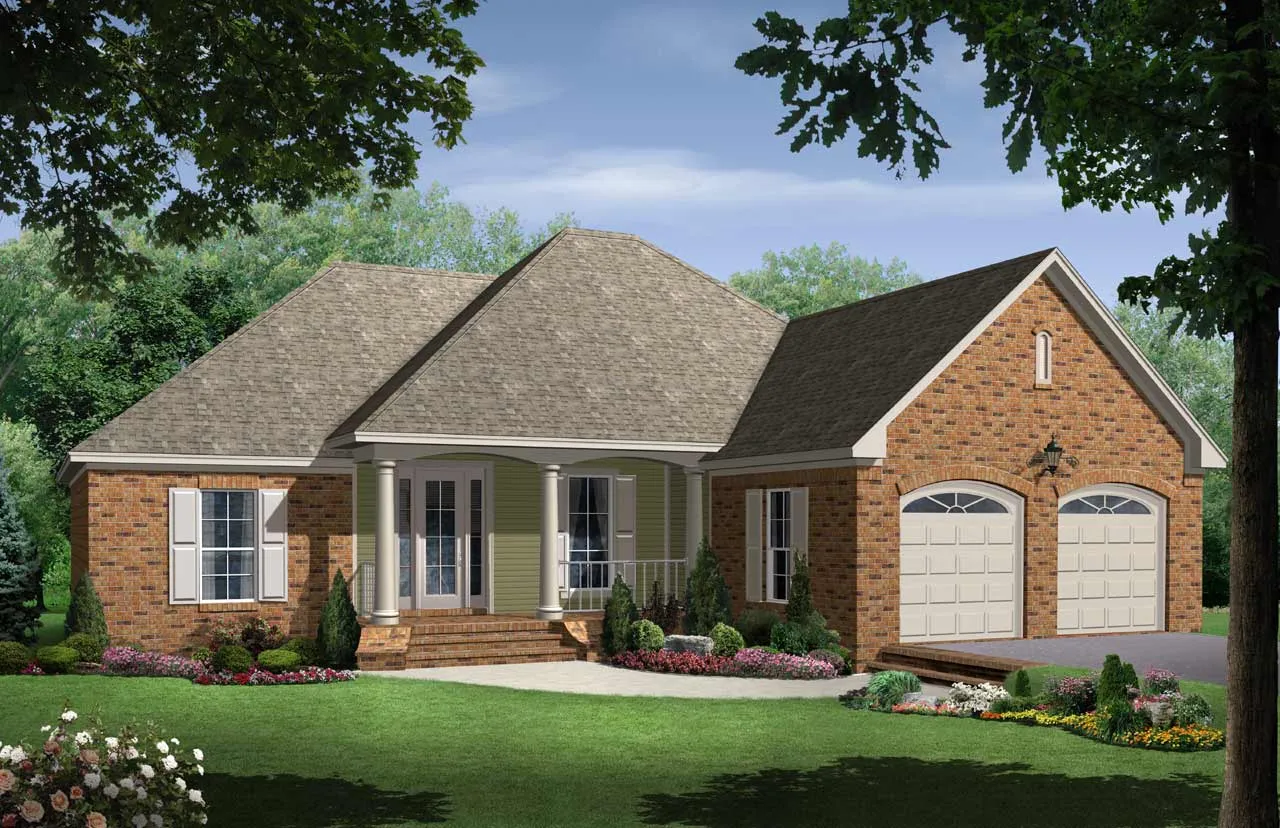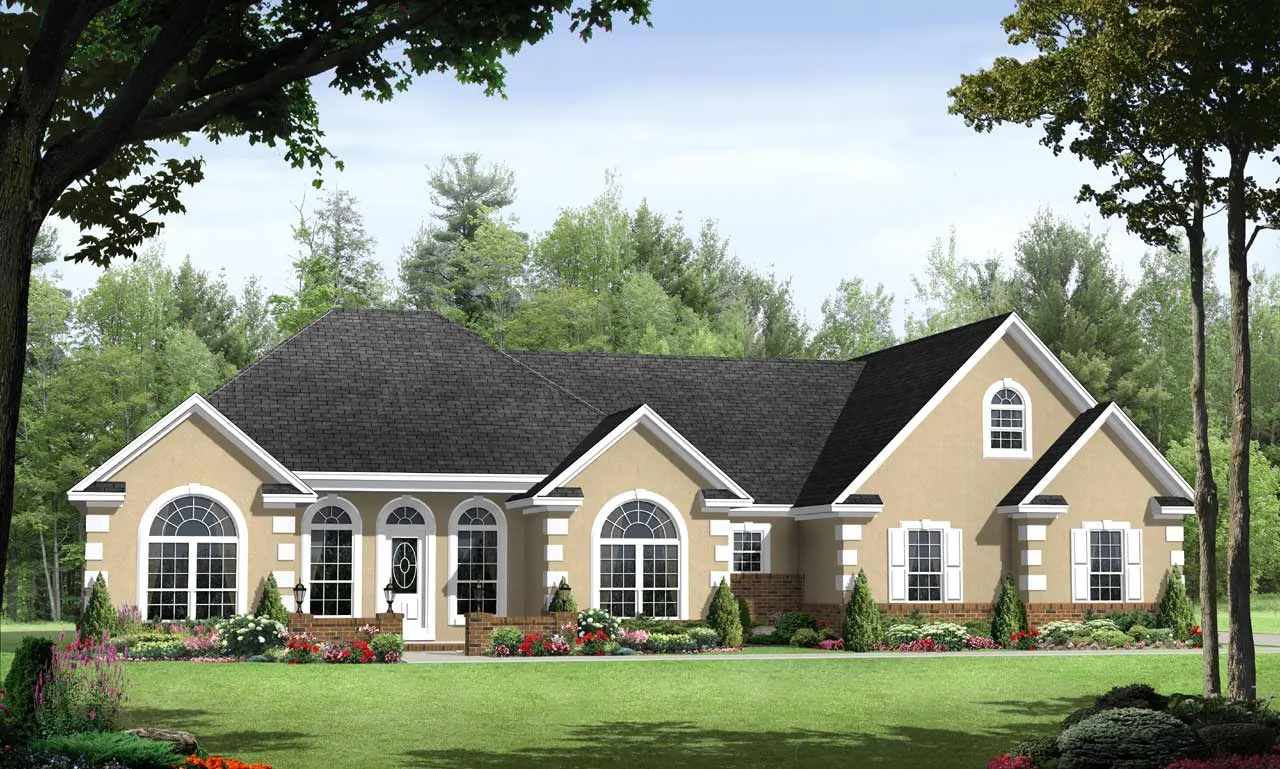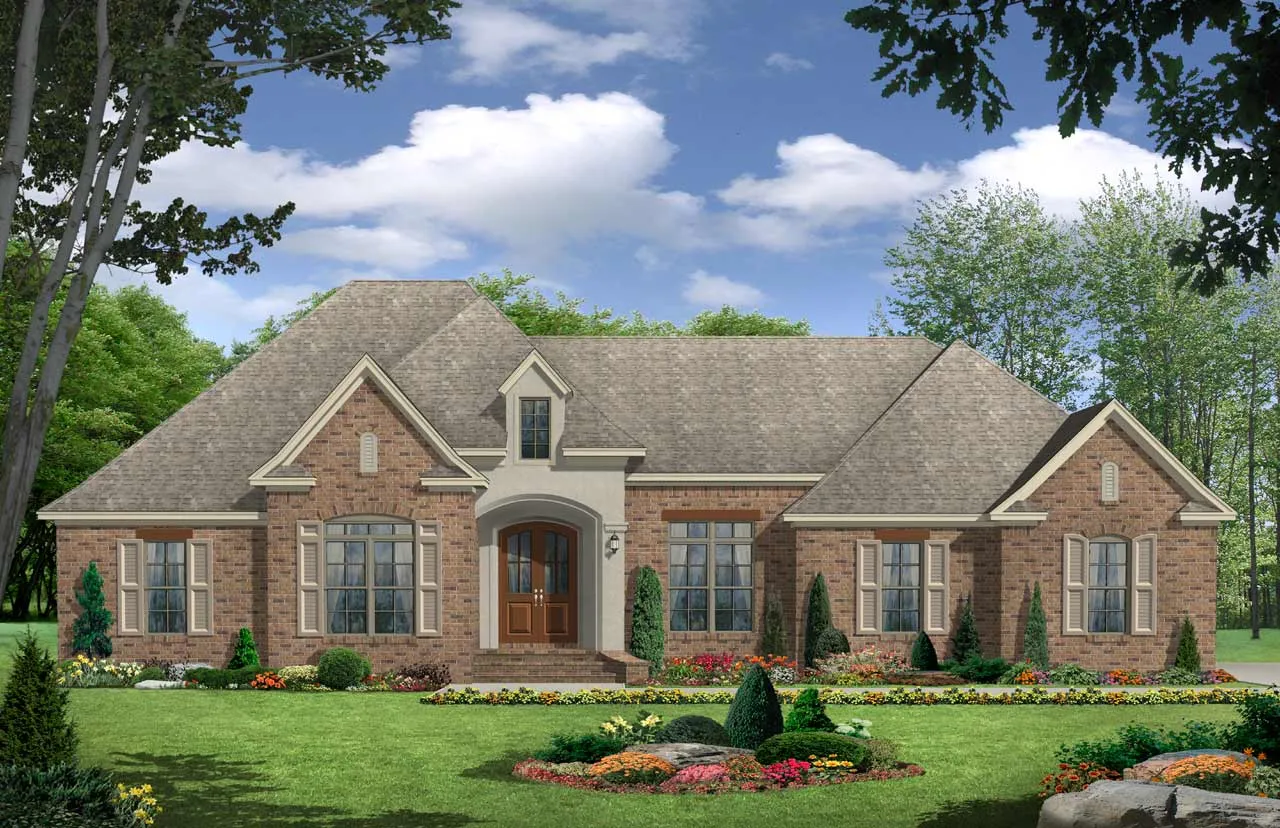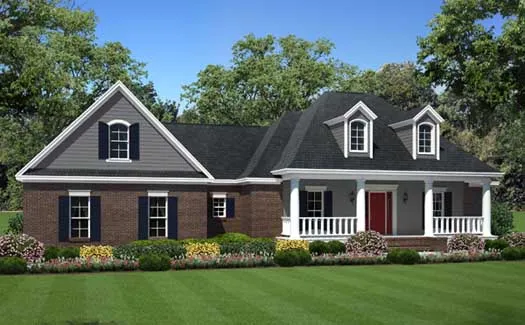House Floor Plans by Designer 2
Plan # 2-356
Specification
- 1 Stories
- 4 Beds
- 2 Bath
- 2 Garages
- 2203 Sq.ft
Plan # 2-126
Specification
- 1 Stories
- 3 Beds
- 2 Bath
- 2 Garages
- 1402 Sq.ft
Plan # 2-153
Specification
- 1 Stories
- 3 Beds
- 2 Bath
- 2 Garages
- 1638 Sq.ft
Plan # 2-158
Specification
- 1 Stories
- 3 Beds
- 2 Bath
- 2 Garages
- 1700 Sq.ft
Plan # 2-163
Specification
- 1 Stories
- 3 Beds
- 2 Bath
- 2 Garages
- 1750 Sq.ft
Plan # 2-197
Specification
- 1 Stories
- 3 Beds
- 2 - 1/2 Bath
- 2 Garages
- 1992 Sq.ft
Plan # 2-198
Specification
- 1 Stories
- 3 Beds
- 2 - 1/2 Bath
- 2 Garages
- 1992 Sq.ft
Plan # 2-228
Specification
- 1 Stories
- 3 Beds
- 2 - 1/2 Bath
- 2 Garages
- 2200 Sq.ft
Plan # 2-270
Specification
- 1 Stories
- 3 Beds
- 2 Bath
- 2 Garages
- 1879 Sq.ft
Plan # 2-330
Specification
- 1 Stories
- 3 Beds
- 2 Bath
- 2 Garages
- 1934 Sq.ft
Plan # 2-333
Specification
- 1 Stories
- 4 Beds
- 2 - 1/2 Bath
- 2 Garages
- 2272 Sq.ft
Plan # 2-337
Specification
- 1 Stories
- 3 Beds
- 2 - 1/2 Bath
- 2 Garages
- 2419 Sq.ft
Plan # 2-349
Specification
- 1 Stories
- 3 Beds
- 2 Bath
- 2 Garages
- 1636 Sq.ft
Plan # 2-381
Specification
- 1 Stories
- 3 Beds
- 2 Bath
- 2 Garages
- 1815 Sq.ft
Plan # 2-155
Specification
- 1 Stories
- 3 Beds
- 2 Bath
- 2 Garages
- 1650 Sq.ft
Plan # 2-188
Specification
- 1 Stories
- 3 Beds
- 2 - 1/2 Bath
- 2 Garages
- 1896 Sq.ft
Plan # 2-189
Specification
- 1 Stories
- 3 Beds
- 2 Bath
- 2 Garages
- 1898 Sq.ft
Plan # 2-217
Specification
- 1 Stories
- 3 Beds
- 2 Bath
- 2 Garages
- 2024 Sq.ft



















