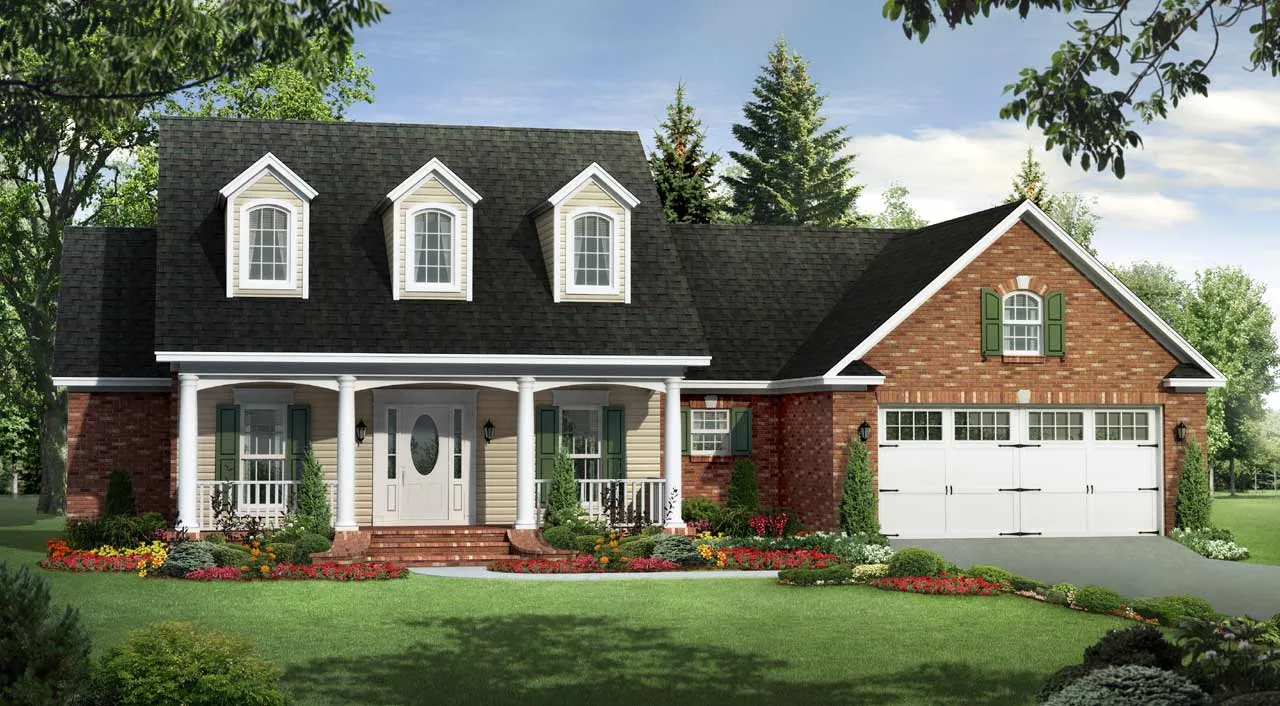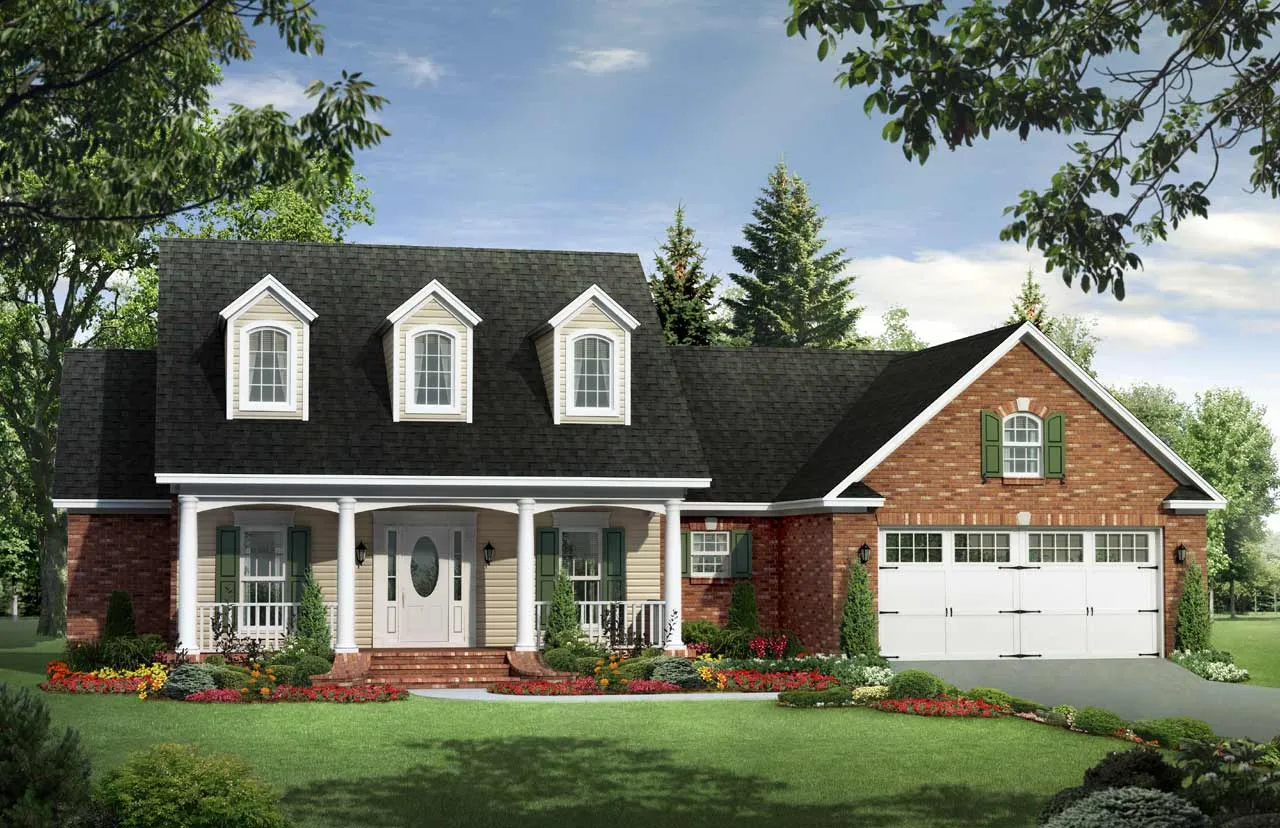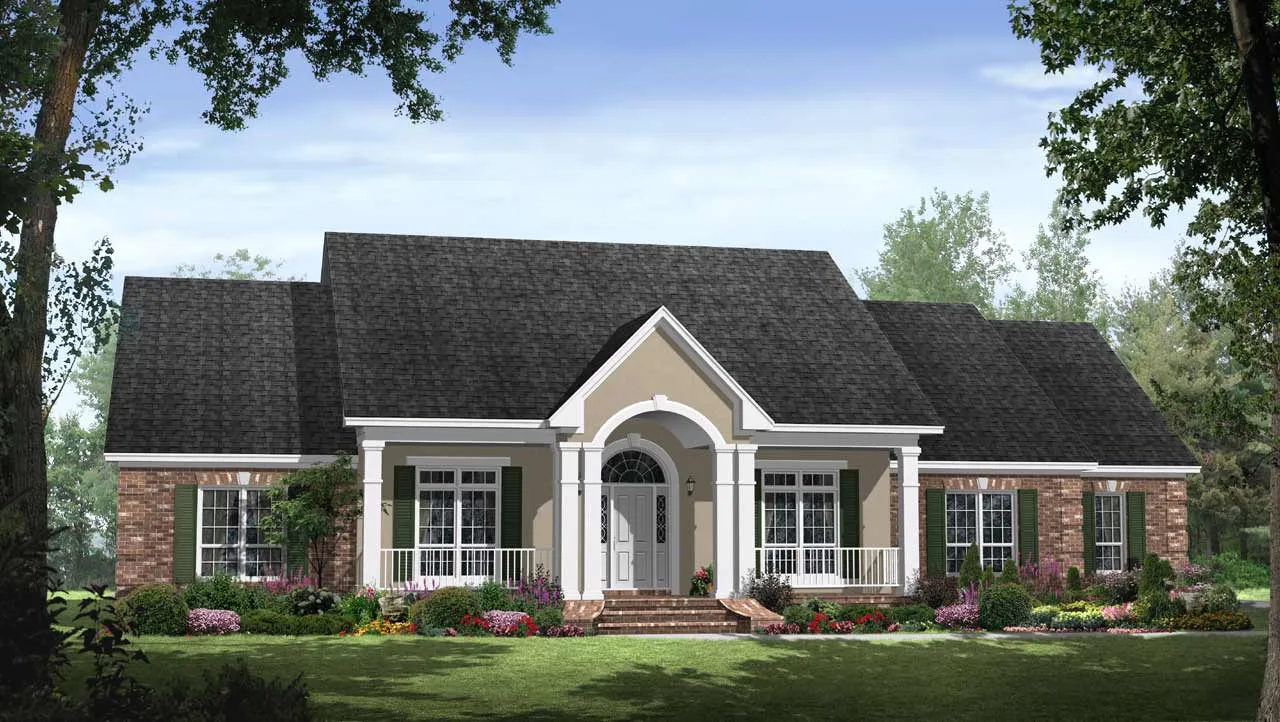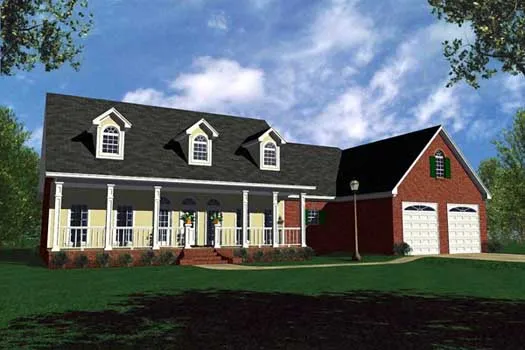House Floor Plans by Designer 2
Plan # 2-248
Specification
- 1 Stories
- 4 Beds
- 3 - 1/2 Bath
- 2 Garages
- 2601 Sq.ft
Plan # 2-269
Specification
- 1 Stories
- 3 Beds
- 2 Bath
- 2 Garages
- 1700 Sq.ft
Plan # 2-291
Specification
- 1 Stories
- 4 Beds
- 3 - 1/2 Bath
- 2 Garages
- 2769 Sq.ft
Plan # 2-327
Specification
- 1 Stories
- 3 Beds
- 2 Bath
- 2 Garages
- 1717 Sq.ft
Plan # 2-340
Specification
- 1 Stories
- 3 Beds
- 2 Bath
- 2 Garages
- 1624 Sq.ft
Plan # 2-355
Specification
- 1 Stories
- 4 Beds
- 2 Bath
- 2 Garages
- 2203 Sq.ft
Plan # 2-382
Specification
- 3 Beds
- 2 - 1/2 Bath
- 2 Garages
- 2108 Sq.ft
Plan # 2-229
Specification
- 1 Stories
- 3 Beds
- 2 - 1/2 Bath
- 3 Garages
- 2201 Sq.ft
Plan # 2-281
Specification
- 1 Stories
- 4 Beds
- 2 - 1/2 Bath
- 2 Garages
- 2118 Sq.ft
Plan # 2-290
Specification
- 1 Stories
- 4 Beds
- 3 - 1/2 Bath
- 2 Garages
- 2769 Sq.ft
Plan # 2-149
Specification
- 1 Stories
- 3 Beds
- 2 Bath
- 2 Garages
- 1605 Sq.ft
Plan # 2-174
Specification
- 1 Stories
- 3 Beds
- 2 - 1/2 Bath
- 2 Garages
- 1800 Sq.ft
Plan # 2-185
Specification
- 1 Stories
- 3 Beds
- 2 Bath
- 2 Garages
- 1876 Sq.ft
Plan # 2-214
Specification
- 1 Stories
- 3 Beds
- 2 - 1/2 Bath
- 2 Garages
- 2019 Sq.ft
Plan # 2-218
Specification
- 1 Stories
- 3 Beds
- 2 - 1/2 Bath
- 2 Garages
- 2024 Sq.ft
Plan # 2-222
Specification
- 1 Stories
- 3 Beds
- 3 Bath
- 2 Garages
- 2100 Sq.ft
Plan # 2-225
Specification
- 1 Stories
- 3 Beds
- 2 - 1/2 Bath
- 2 Garages
- 2103 Sq.ft
Plan # 2-249
Specification
- 1 Stories
- 4 Beds
- 3 - 1/2 Bath
- 2 Garages
- 2601 Sq.ft



















