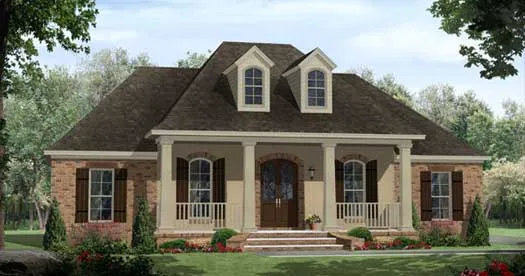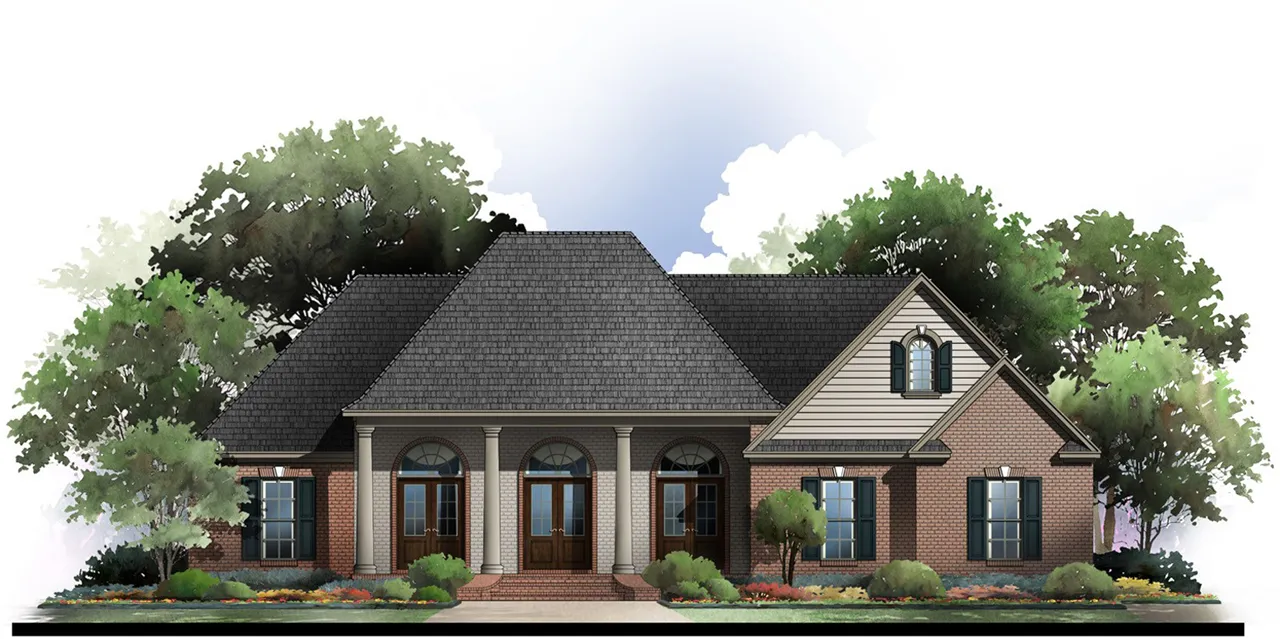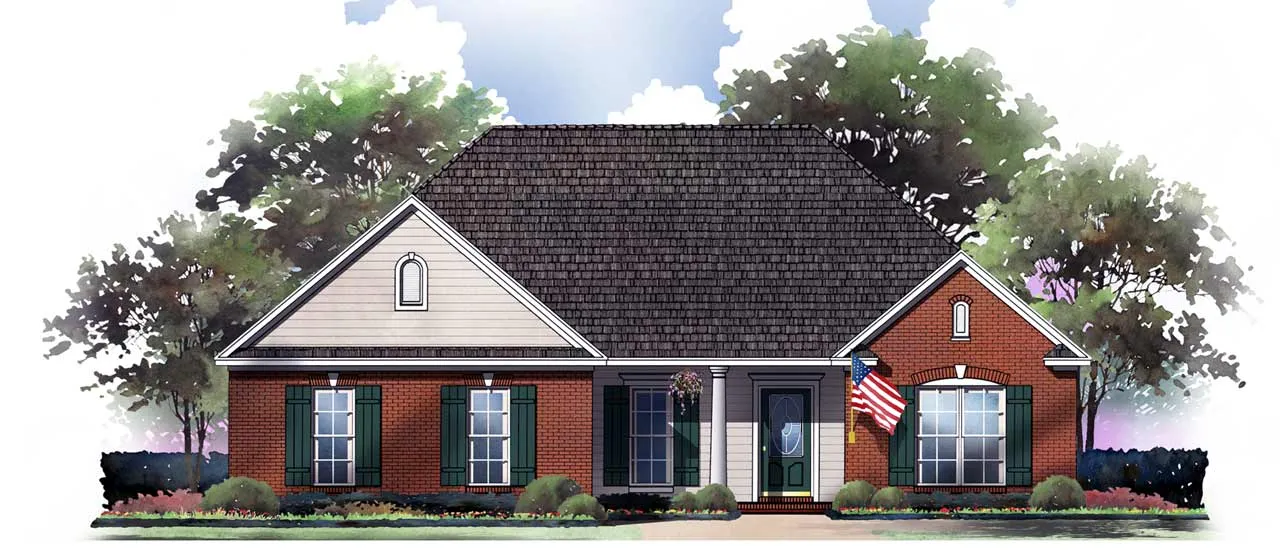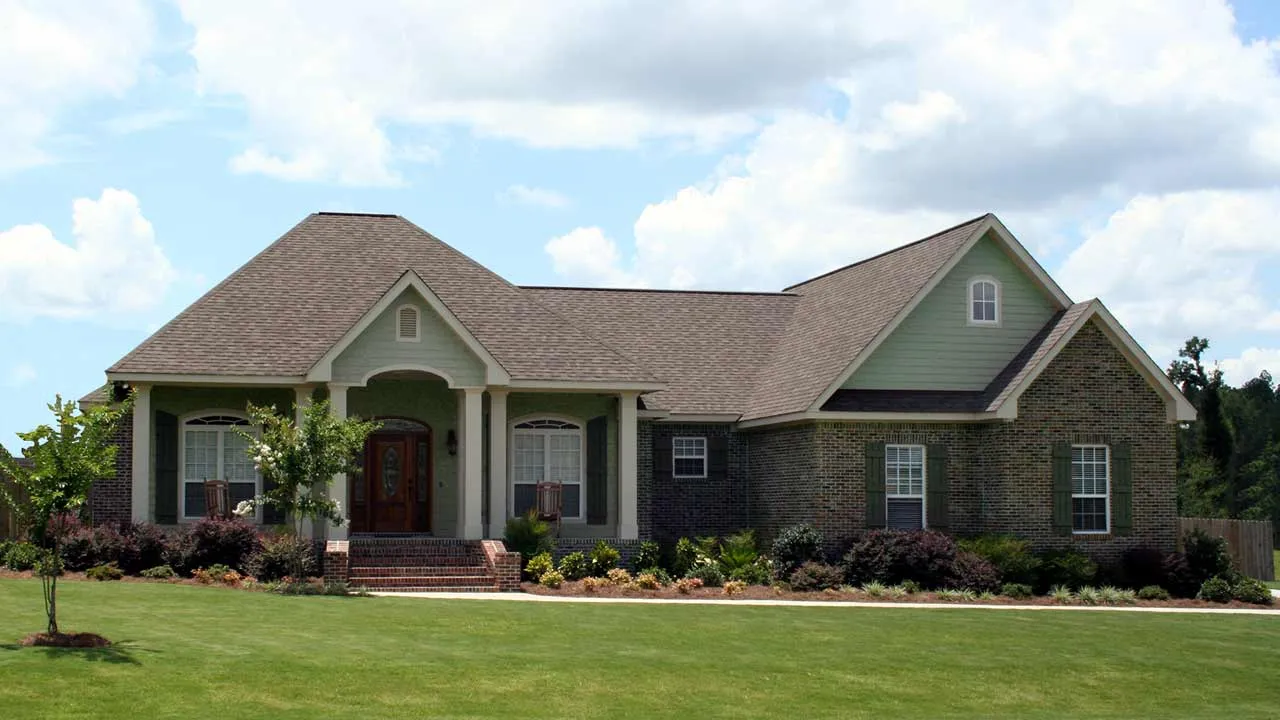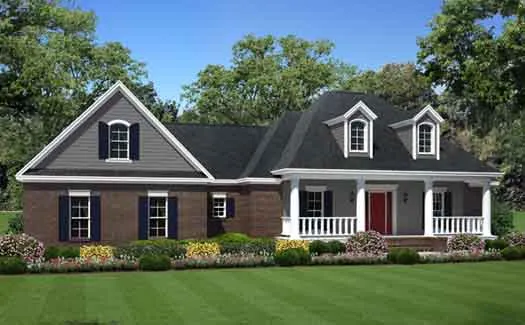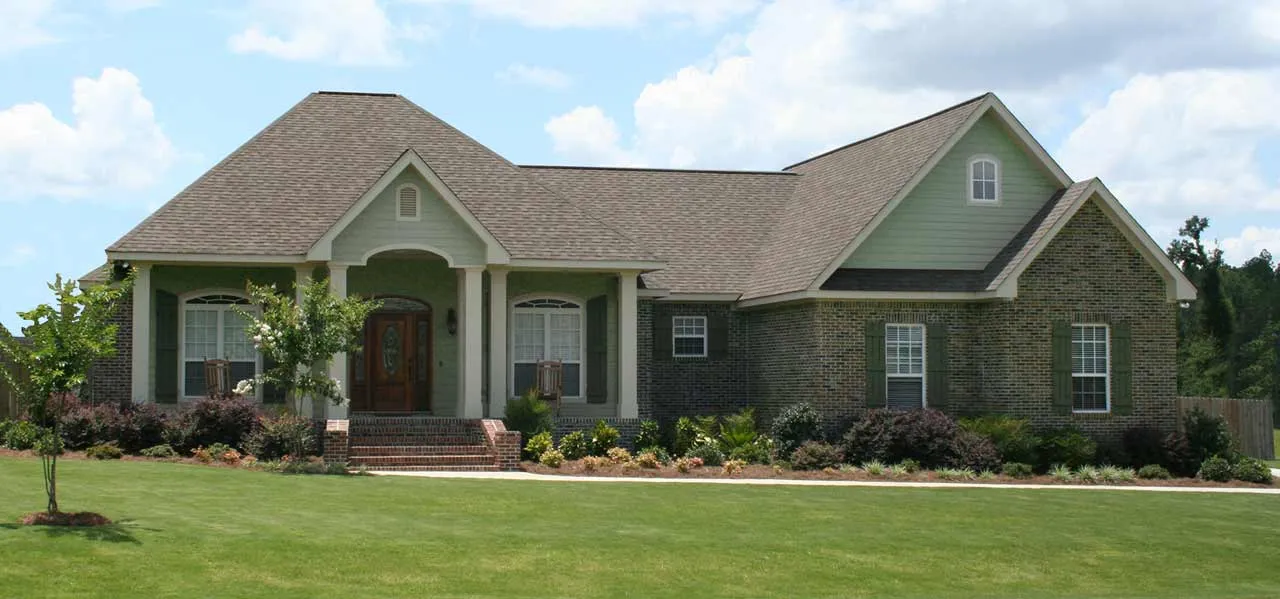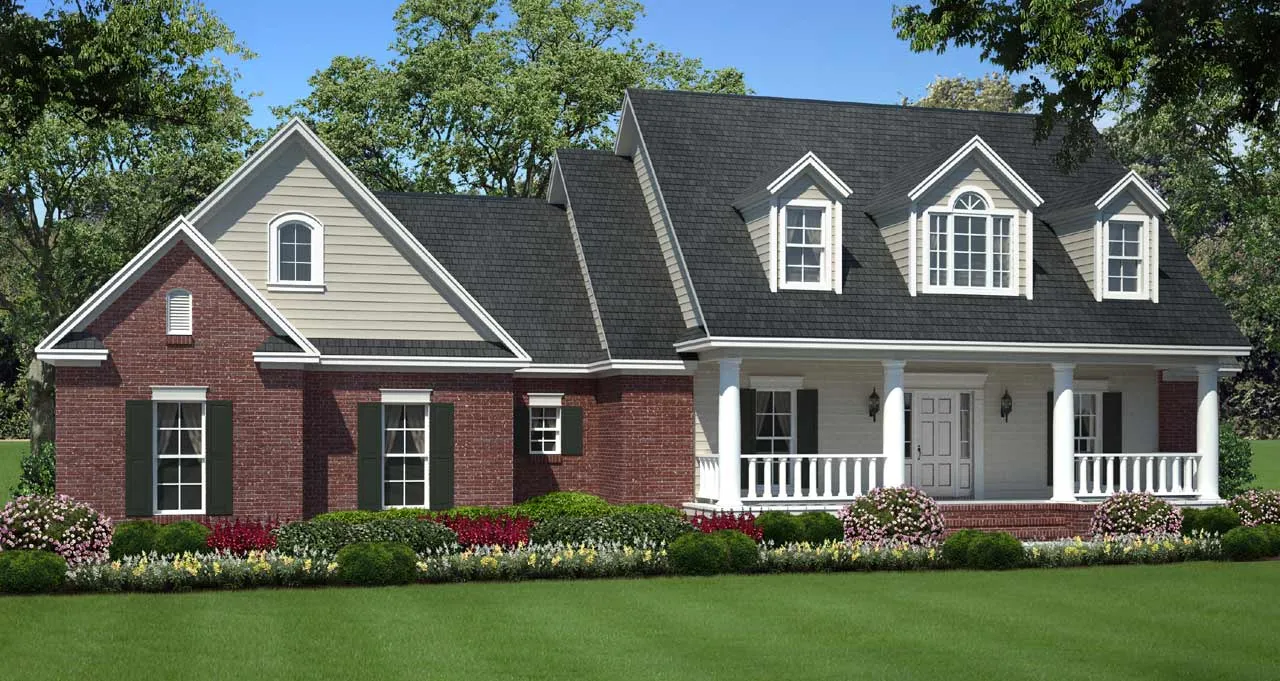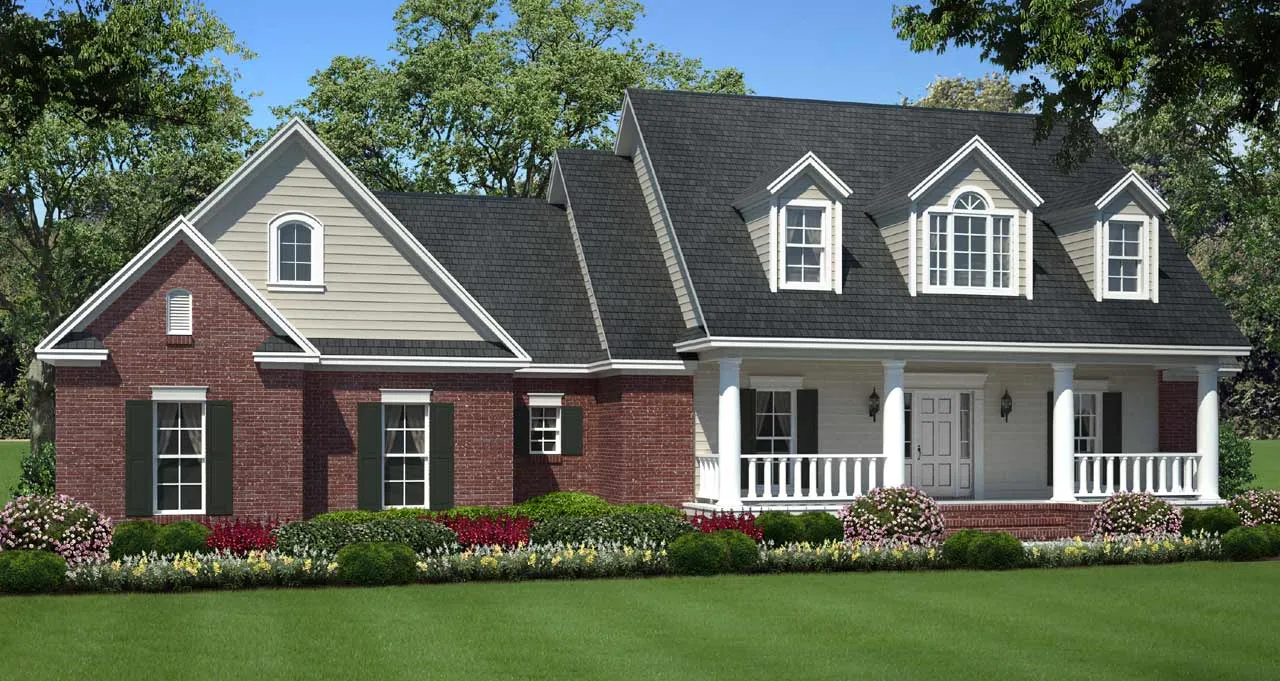House Floor Plans by Designer 2
Plan # 2-249
Specification
- 1 Stories
- 4 Beds
- 3 - 1/2 Bath
- 2 Garages
- 2601 Sq.ft
Plan # 2-281
Specification
- 1 Stories
- 4 Beds
- 2 - 1/2 Bath
- 2 Garages
- 2118 Sq.ft
Plan # 2-360
Specification
- 1 Stories
- 4 Beds
- 2 - 1/2 Bath
- 2 Garages
- 2218 Sq.ft
Plan # 2-398
Specification
- 1 Stories
- 3 Beds
- 2 - 1/2 Bath
- 3 Garages
- 2117 Sq.ft
Plan # 2-135
Specification
- 1 Stories
- 2 Beds
- 2 Bath
- 2 Garages
- 1503 Sq.ft
Plan # 2-145
Specification
- 1 Stories
- 3 Beds
- 2 Bath
- 2 Garages
- 1601 Sq.ft
Plan # 2-159
Specification
- 1 Stories
- 3 Beds
- 2 Bath
- 2 Garages
- 1700 Sq.ft
Plan # 2-161
Specification
- 1 Stories
- 3 Beds
- 2 Bath
- 2 Garages
- 1733 Sq.ft
Plan # 2-229
Specification
- 1 Stories
- 3 Beds
- 2 - 1/2 Bath
- 3 Garages
- 2201 Sq.ft
Plan # 2-275
Specification
- 1 Stories
- 3 Beds
- 2 - 1/2 Bath
- 2 Garages
- 1919 Sq.ft
Plan # 2-294
Specification
- 1 Stories
- 3 Beds
- 2 Bath
- 2 Garages
- 1804 Sq.ft
Plan # 2-313
Specification
- 1 Stories
- 3 Beds
- 2 - 1/2 Bath
- 2 Garages
- 2067 Sq.ft
Plan # 2-391
Specification
- 608 Sq.ft
Plan # 2-146
Specification
- 1 Stories
- 3 Beds
- 2 Bath
- 2 Garages
- 1602 Sq.ft
Plan # 2-219
Specification
- 1 Stories
- 3 Beds
- 2 Bath
- 2 Garages
- 2050 Sq.ft
Plan # 2-265
Specification
- 1 Stories
- 3 Beds
- 2 Bath
- 2 Garages
- 1635 Sq.ft
Plan # 2-234
Specification
- 1 Stories
- 3 Beds
- 2 - 1/2 Bath
- 2 Garages
- 2251 Sq.ft
Plan # 2-266
Specification
- 1 Stories
- 3 Beds
- 2 Bath
- 2 Garages
- 1635 Sq.ft


