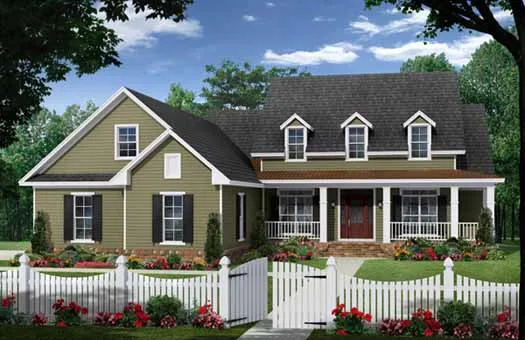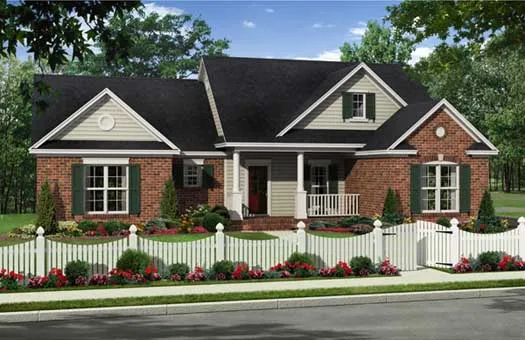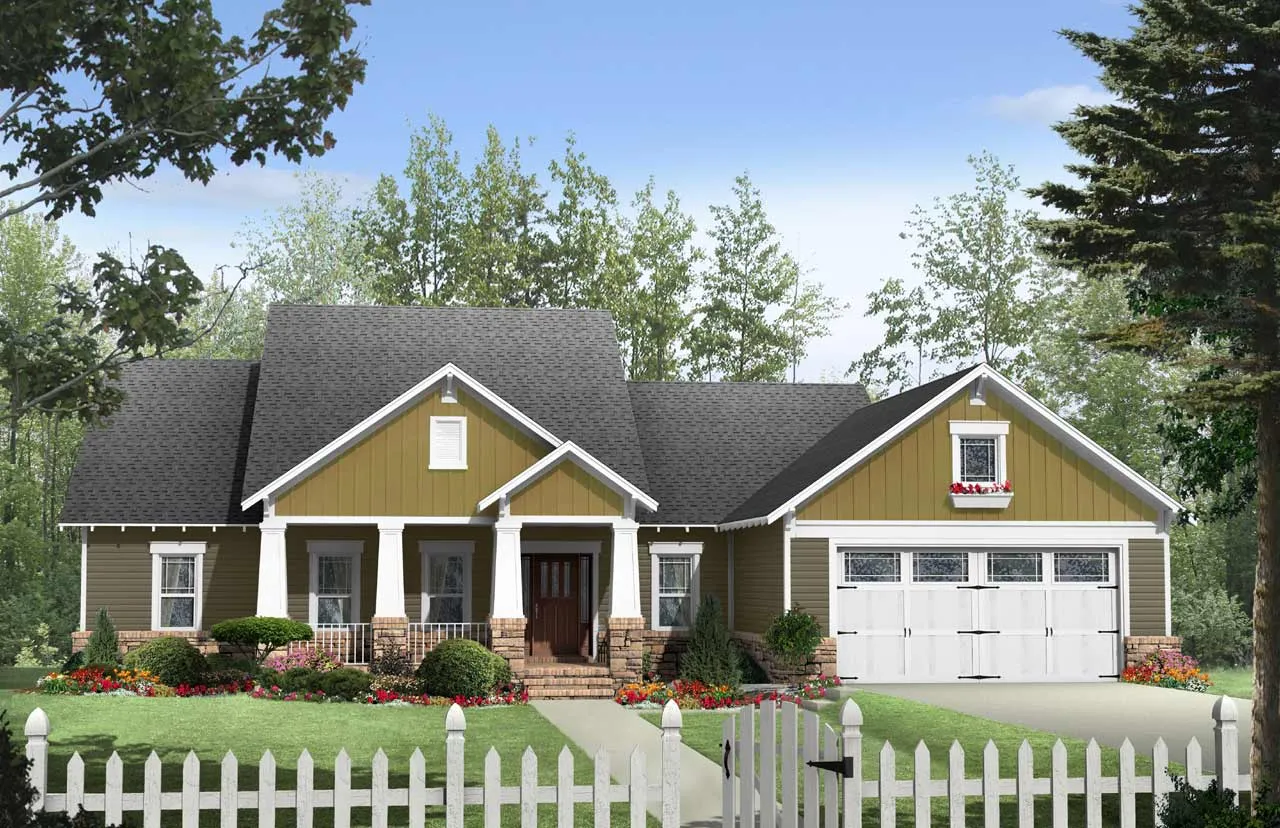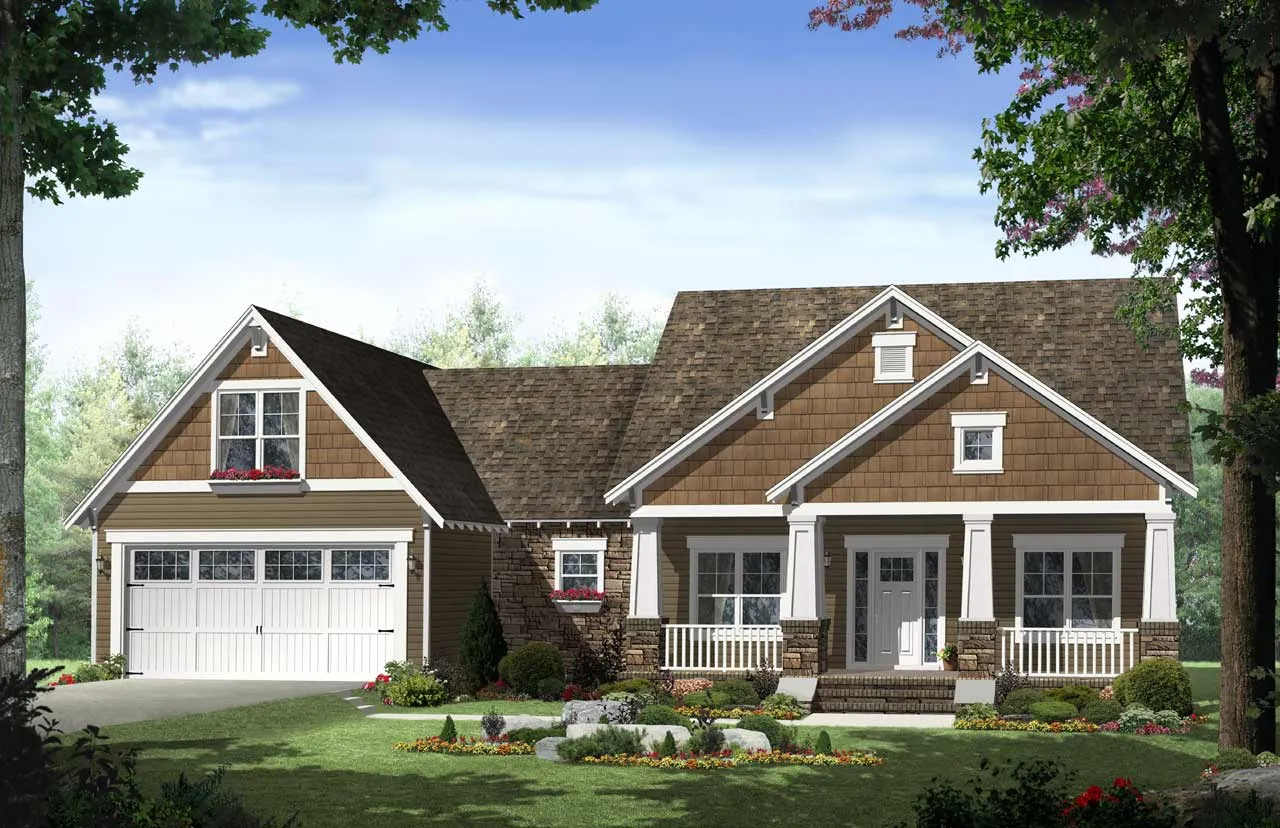House Floor Plans by Designer 2
Plan # 2-298
Specification
- 1 Stories
- 4 Beds
- 2 - 1/2 Bath
- 2 Garages
- 2255 Sq.ft
Plan # 2-131
Specification
- 1 Stories
- 3 Beds
- 2 Bath
- 2 Garages
- 1500 Sq.ft
Plan # 2-341
Specification
- 1 Stories
- 3 Beds
- 2 Bath
- 2 Garages
- 1637 Sq.ft
Plan # 2-207
Specification
- 1 Stories
- 3 Beds
- 2 Bath
- 3 Garages
- 2002 Sq.ft
Plan # 2-339
Specification
- 1 Stories
- 3 Beds
- 2 Bath
- 2 Garages
- 1354 Sq.ft
Plan # 2-411
Specification
- 1 Stories
- 3 Beds
- 2 - 1/2 Bath
- 2 Garages
- 1812 Sq.ft
Plan # 2-385
Specification
- 1 Stories
- 3 Beds
- 2 - 1/2 Bath
- 2 Garages
- 2023 Sq.ft
Plan # 2-413
Specification
- 1 Stories
- 3 Beds
- 2 Bath
- 2 Garages
- 1531 Sq.ft
Plan # 2-263
Specification
- 1 Stories
- 3 Beds
- 2 Bath
- 2 Garages
- 1924 Sq.ft
Plan # 2-309
Specification
- 1 Stories
- 3 Beds
- 2 Bath
- 2 Garages
- 1604 Sq.ft
Plan # 2-124
Specification
- 1 Stories
- 3 Beds
- 2 Bath
- 2 Garages
- 1400 Sq.ft
Plan # 2-353
Specification
- 1 Stories
- 4 Beds
- 2 - 1/2 Bath
- 2 Garages
- 2140 Sq.ft
Plan # 2-123
Specification
- 1 Stories
- 3 Beds
- 2 Bath
- 2960 Sq.ft
Plan # 2-172
Specification
- 1 Stories
- 3 Beds
- 2 Bath
- 2 Garages
- 1800 Sq.ft
Plan # 2-346
Specification
- 1 Stories
- 3 Beds
- 2 Bath
- 2 Garages
- 1818 Sq.ft
Plan # 2-112
Specification
- 1 Stories
- 2 Beds
- 2 Bath
- 1650 Sq.ft
Plan # 2-321
Specification
- 1 Stories
- 3 Beds
- 2 Bath
- 2 Garages
- 1619 Sq.ft
Plan # 2-350
Specification
- 1 Stories
- 3 Beds
- 2 - 1/2 Bath
- 2 Garages
- 1940 Sq.ft



















