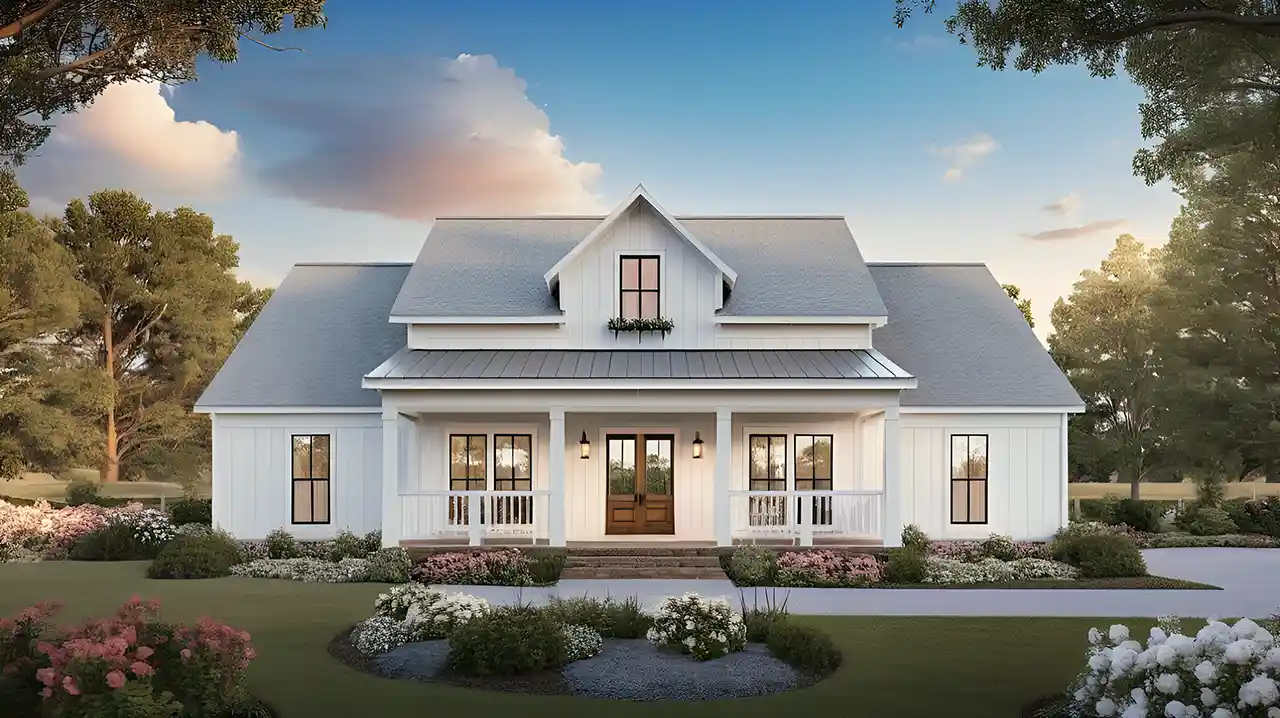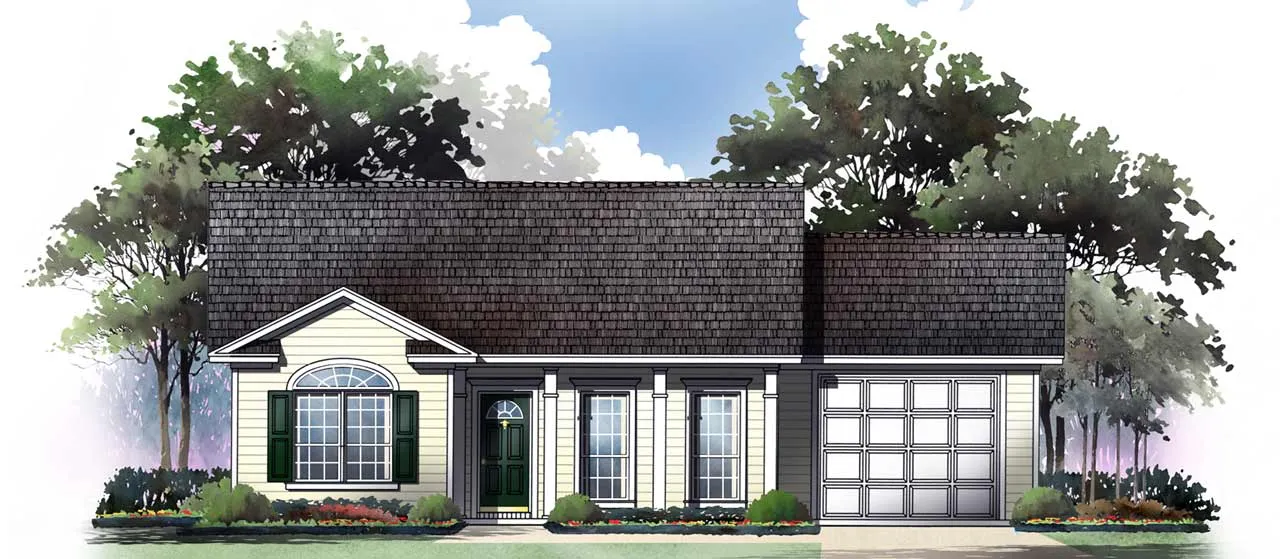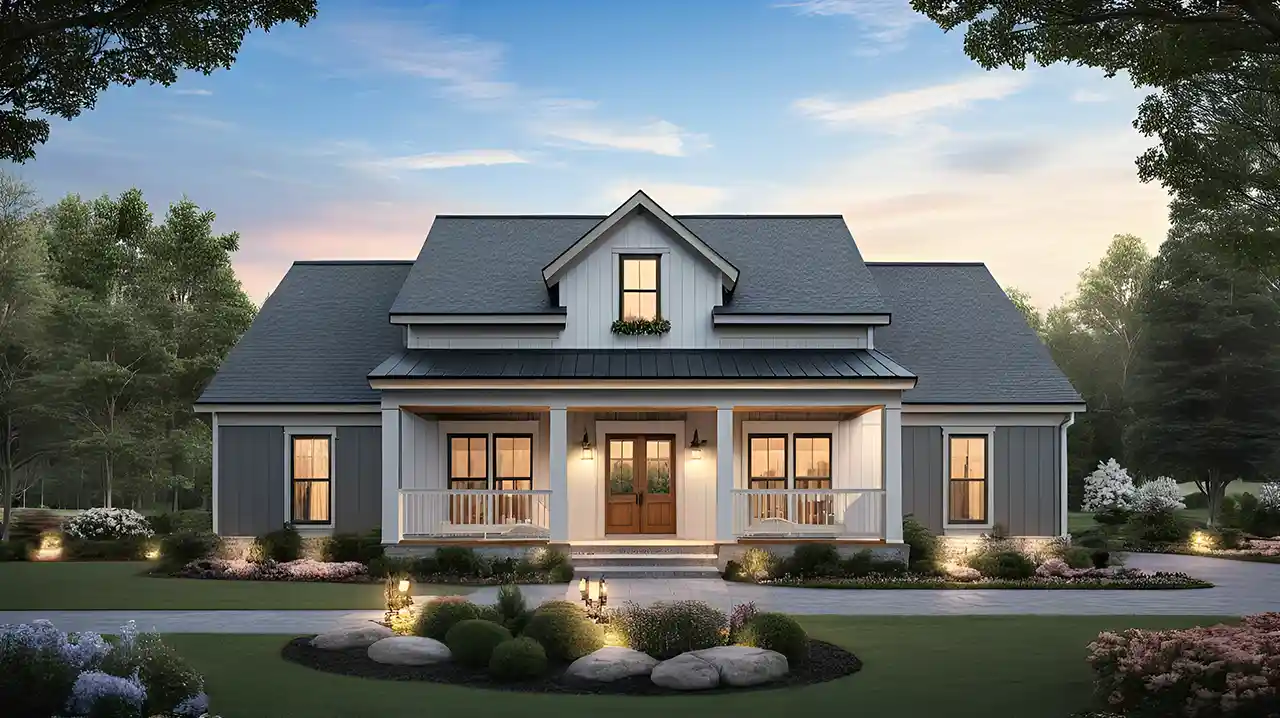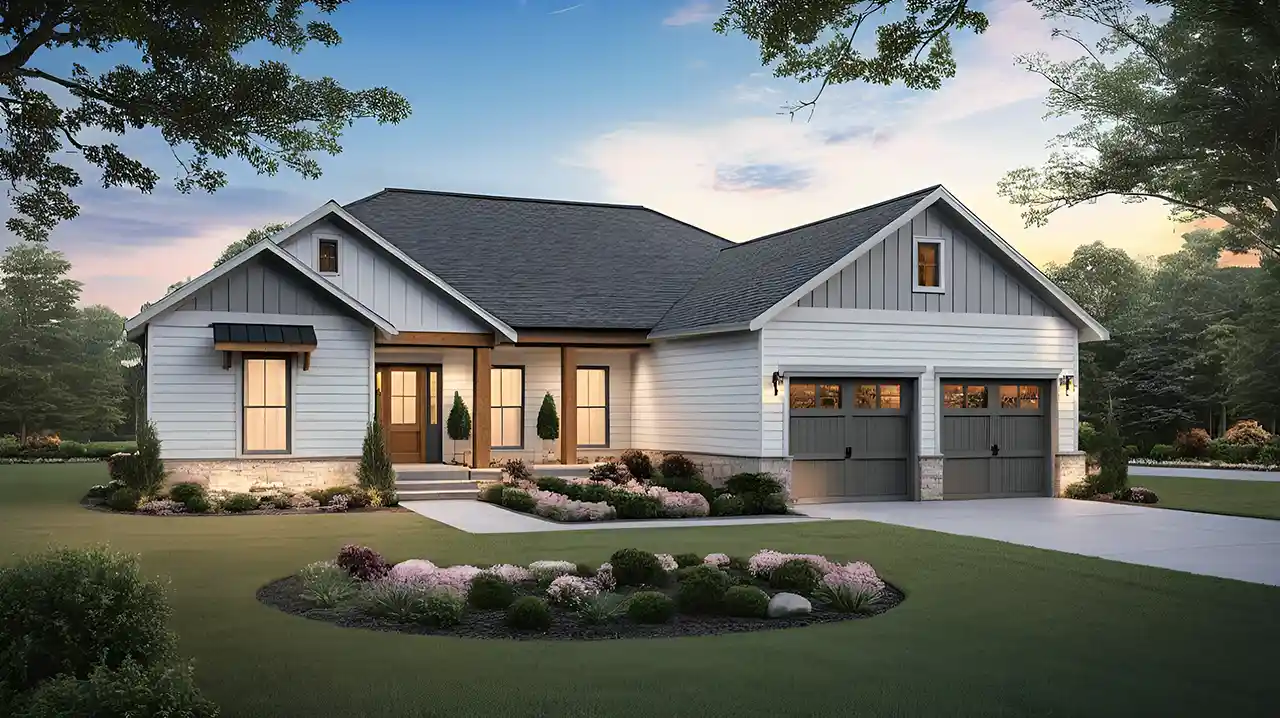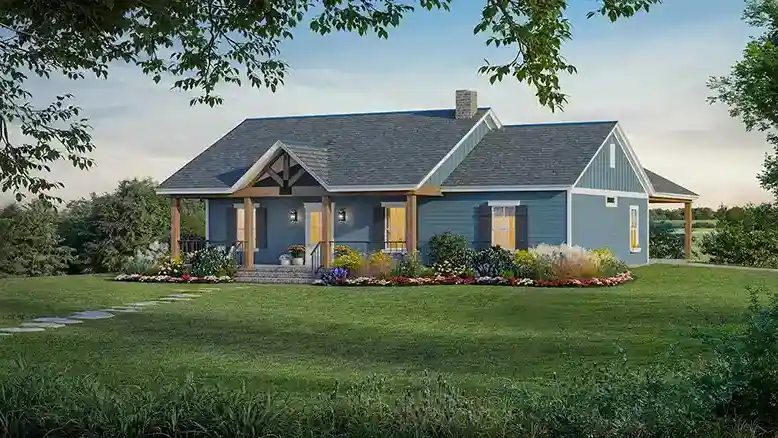House Floor Plans by Designer 2
Plan # 2-378
Specification
- 1 Stories
- 3 Beds
- 2 Bath
- 2 Garages
- 1658 Sq.ft
Plan # 2-428
Specification
- 1 Stories
- 3 Beds
- 2 Bath
- 2 Garages
- 1800 Sq.ft
Plan # 2-179
Specification
- 2 Stories
- 3 Beds
- 2 - 1/2 Bath
- 2 Garages
- 1802 Sq.ft
Plan # 2-175
Specification
- 1 Stories
- 3 Beds
- 3 Bath
- 2 Garages
- 1800 Sq.ft
Plan # 2-116
Specification
- 1 Stories
- 2 Beds
- 2 Bath
- 1 Garages
- 1001 Sq.ft
Plan # 2-143
Specification
- 1 Stories
- 3 Beds
- 2 Bath
- 2 Garages
- 1600 Sq.ft
Plan # 2-367
Specification
- 1 Stories
- 3 Beds
- 2 Bath
- 2 Garages
- 1627 Sq.ft
Plan # 2-168
Specification
- 1 Stories
- 3 Beds
- 2 - 1/2 Bath
- 2 Garages
- 1799 Sq.ft
Plan # 2-429
Specification
- 1 Stories
- 3 Beds
- 2 Bath
- 2 Garages
- 1817 Sq.ft
Plan # 2-162
Specification
- 1 Stories
- 4 Beds
- 3 Bath
- 2 Garages
- 1750 Sq.ft
Plan # 2-139
Specification
- 1 Stories
- 3 Beds
- 2 Bath
- 2 Garages
- 1509 Sq.ft
Plan # 2-319
Specification
- 1 Stories
- 4 Beds
- 2 - 1/2 Bath
- 2 Garages
- 2284 Sq.ft
Plan # 2-324
Specification
- 1 Stories
- 4 Beds
- 2 - 1/2 Bath
- 2 Garages
- 2447 Sq.ft
Plan # 2-427
Specification
- 1 Stories
- 3 Beds
- 2 Bath
- 1600 Sq.ft
Plan # 2-276
Specification
- 1 Stories
- 3 Beds
- 2 - 1/2 Bath
- 2 Garages
- 1919 Sq.ft
Plan # 2-407
Specification
- 1 Stories
- 3 Beds
- 2 Bath
- 2 Garages
- 1430 Sq.ft
Plan # 2-288
Specification
- 1 Stories
- 4 Beds
- 3 Bath
- 2 Garages
- 2500 Sq.ft
Plan # 2-410
Specification
- 1 Stories
- 3 Beds
- 2 Bath
- 2 Garages
- 1832 Sq.ft

