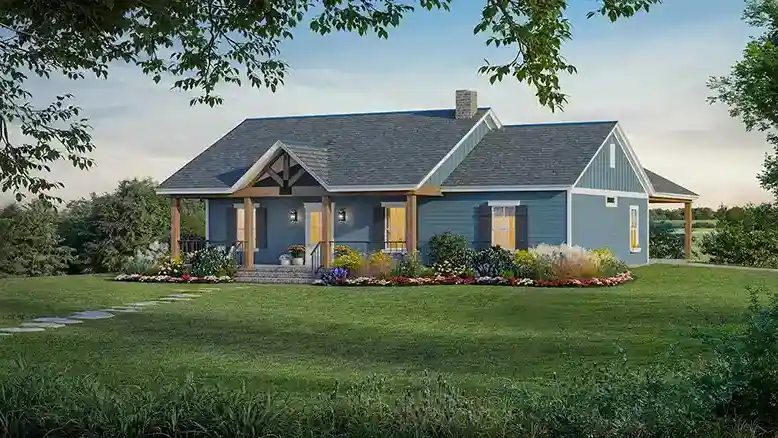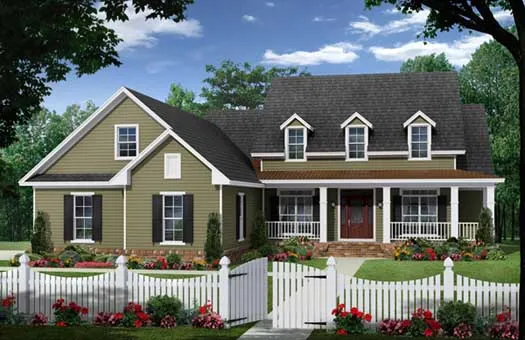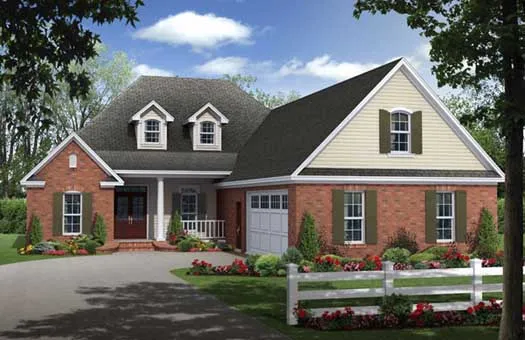House Floor Plans by Designer 2
Plan # 2-183
Specification
- 1 Stories
- 3 Beds
- 2 - 1/2 Bath
- 2 Garages
- 1855 Sq.ft
Plan # 2-410
Specification
- 1 Stories
- 3 Beds
- 2 Bath
- 2 Garages
- 1832 Sq.ft
Plan # 2-388
Specification
- 1 Stories
- 3 Beds
- 2 - 1/2 Bath
- 2 Garages
- 2107 Sq.ft
Plan # 2-308
Specification
- 1 Stories
- 3 Beds
- 2 Bath
- 2 Garages
- 1604 Sq.ft
Plan # 2-412
Specification
- 1 Stories
- 4 Beds
- 4 Bath
- 1796 Sq.ft
Plan # 2-407
Specification
- 1 Stories
- 3 Beds
- 2 Bath
- 2 Garages
- 1430 Sq.ft
Plan # 2-101
Specification
- 2 Stories
- 2 Garages
- 1003 Sq.ft
Plan # 2-335
Specification
- 1 Stories
- 4 Beds
- 2 - 1/2 Bath
- 2 Garages
- 2393 Sq.ft
Plan # 2-300
Specification
- 2 Stories
- 4 Beds
- 2 - 1/2 Bath
- 2 Garages
- 2570 Sq.ft
Plan # 2-310
Specification
- 1 Stories
- 3 Beds
- 2 Bath
- 2 Garages
- 1800 Sq.ft
Plan # 2-362
Specification
- 1 Stories
- 4 Beds
- 2 Bath
- 2 Garages
- 2300 Sq.ft
Plan # 2-406
Specification
- 2 Stories
- 4 Beds
- 3 Bath
- 2 Garages
- 2066 Sq.ft
Plan # 2-277
Specification
- 1 Stories
- 3 Beds
- 2 - 1/2 Bath
- 3 Garages
- 2000 Sq.ft
Plan # 2-102
Specification
- 1 Stories
- 2 Garages
- 576 Sq.ft
Plan # 2-199
Specification
- 1 Stories
- 3 Beds
- 2 Bath
- 2 Garages
- 2000 Sq.ft
Plan # 2-238
Specification
- 1 Stories
- 3 Beds
- 2 - 1/2 Bath
- 2 Garages
- 2350 Sq.ft
Plan # 2-354
Specification
- 1 Stories
- 4 Beds
- 2 - 1/2 Bath
- 2 Garages
- 2199 Sq.ft
Plan # 2-386
Specification
- 2 Stories
- 2 Beds
- 1 Bath
- 1016 Sq.ft



















