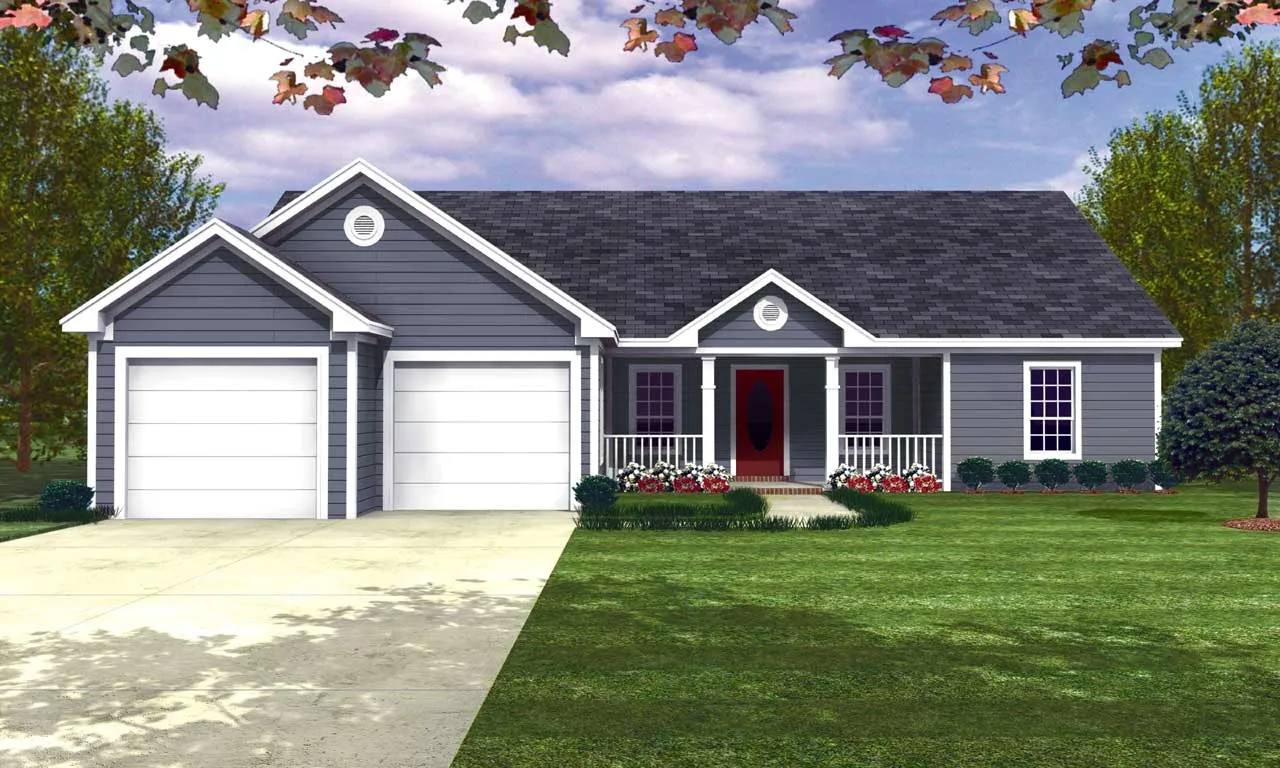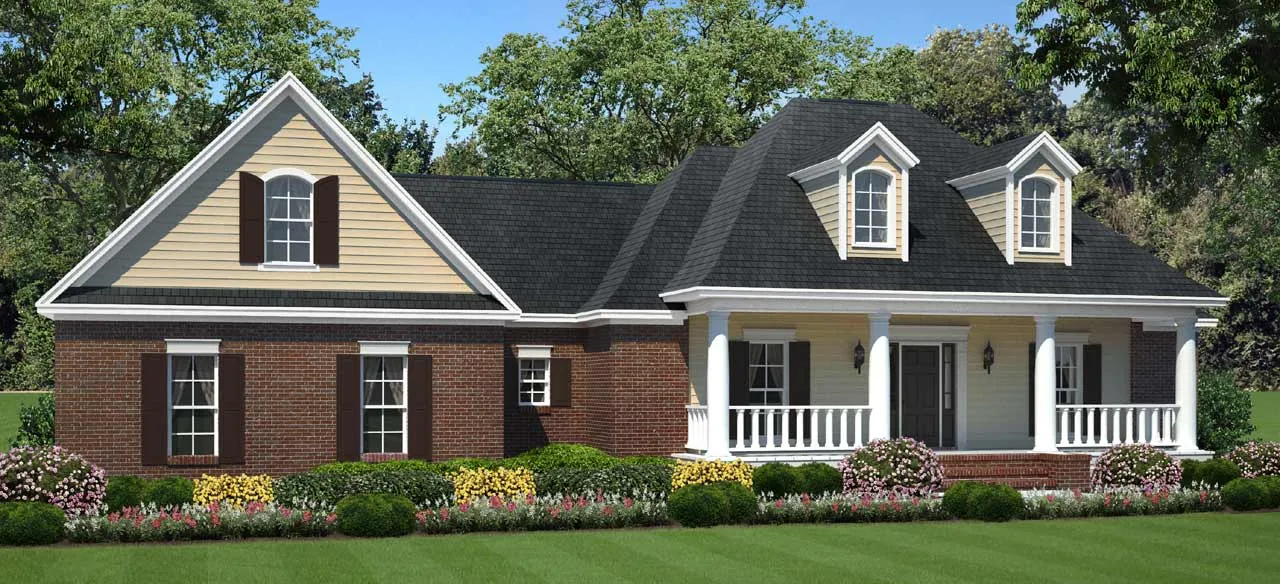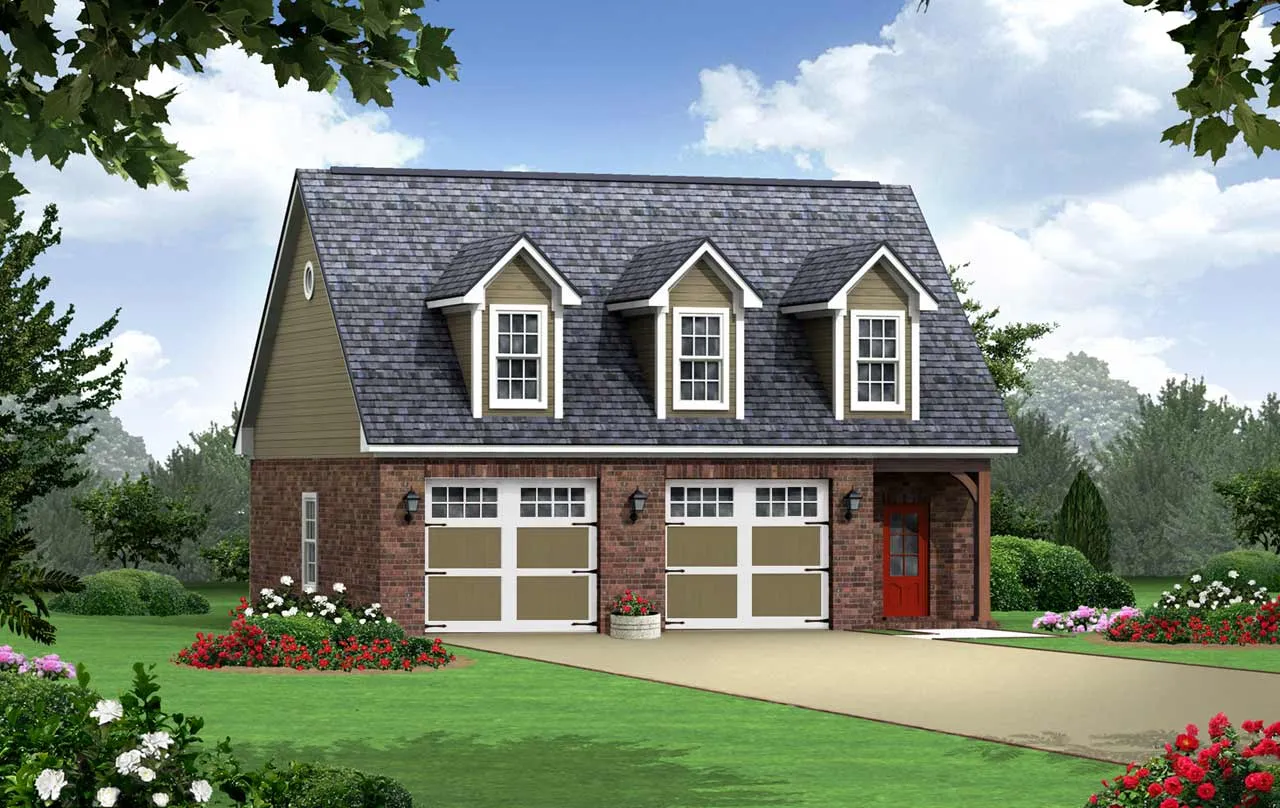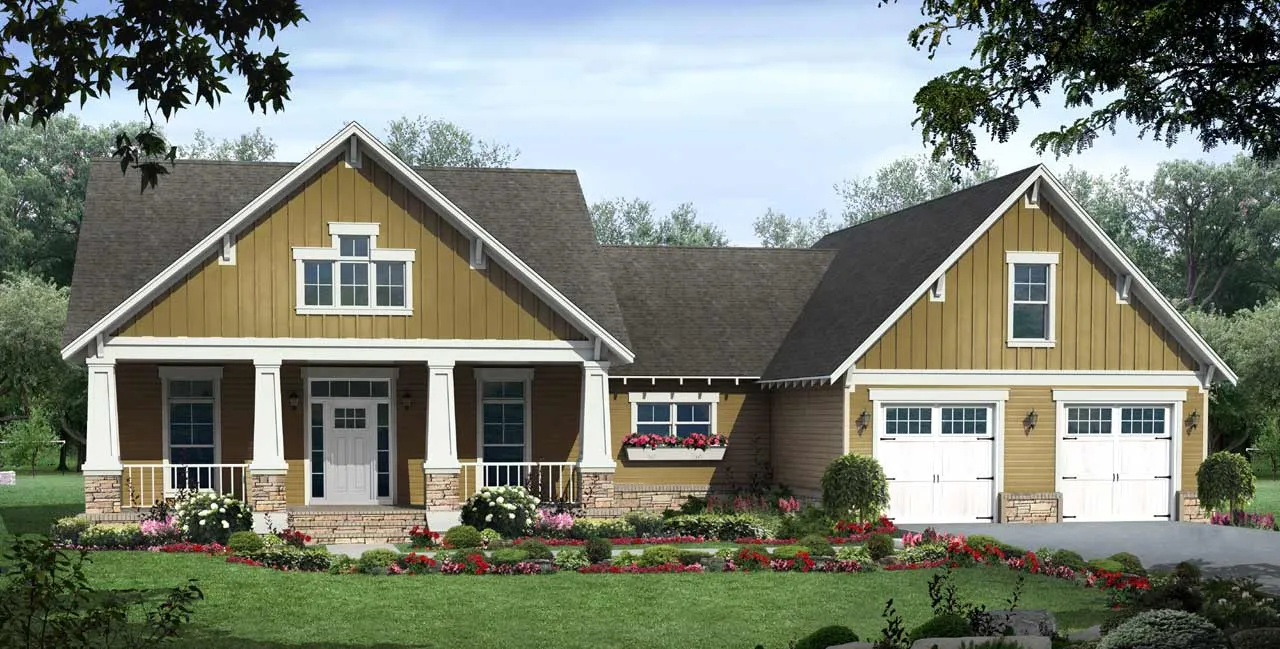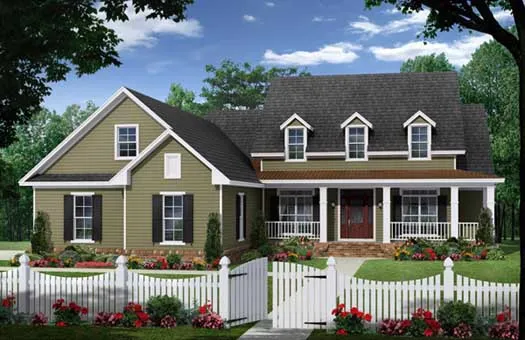House Floor Plans by Designer 2
Plan # 2-199
Specification
- 1 Stories
- 3 Beds
- 2 Bath
- 2 Garages
- 2000 Sq.ft
Plan # 2-212
Specification
- 1 Stories
- 3 Beds
- 2 - 1/2 Bath
- 2 Garages
- 2007 Sq.ft
Plan # 2-246
Specification
- 1 Stories
- 4 Beds
- 3 Bath
- 2 Garages
- 2505 Sq.ft
Plan # 2-363
Specification
- 1 Stories
- 4 Beds
- 2 - 1/2 Bath
- 2 Garages
- 2336 Sq.ft
Plan # 2-129
Specification
- 1 Stories
- 3 Beds
- 2 Bath
- 2 Garages
- 1488 Sq.ft
Plan # 2-213
Specification
- 1 Stories
- 3 Beds
- 2 - 1/2 Bath
- 2 Garages
- 2008 Sq.ft
Plan # 2-256
Specification
- 1 Stories
- 4 Beds
- 3 - 1/2 Bath
- 2 Garages
- 3000 Sq.ft
Plan # 2-295
Specification
- 1 Stories
- 3 Beds
- 2 Bath
- 2 Garages
- 1853 Sq.ft
Plan # 2-323
Specification
- 1 Stories
- 3 Beds
- 2 Bath
- 2 Garages
- 1624 Sq.ft
Plan # 2-127
Specification
- 1 Stories
- 3 Beds
- 2 Bath
- 2 Garages
- 1426 Sq.ft
Plan # 2-303
Specification
- 1 Stories
- 4 Beds
- 2 - 1/2 Bath
- 2 Garages
- 2199 Sq.ft
Plan # 2-371
Specification
- 2 Stories
- 3 Beds
- 2 Bath
- 2 Garages
- 1888 Sq.ft
Plan # 2-220
Specification
- 1 Stories
- 3 Beds
- 2 - 1/2 Bath
- 2 Garages
- 2060 Sq.ft
Plan # 2-316
Specification
- 2 Stories
- 1 Beds
- 1 Bath
- 2 Garages
- 979 Sq.ft
Plan # 2-181
Specification
- 1 Stories
- 3 Beds
- 3 Bath
- 2 Garages
- 1818 Sq.ft
Plan # 2-311
Specification
- 1 Stories
- 3 Beds
- 2 - 1/2 Bath
- 2 Garages
- 1900 Sq.ft
Plan # 2-383
Specification
- 1 Stories
- 3 Beds
- 2 - 1/2 Bath
- 2 Garages
- 2164 Sq.ft
Plan # 2-132
Specification
- 1 Stories
- 3 Beds
- 2 Bath
- 2 Garages
- 1501 Sq.ft




