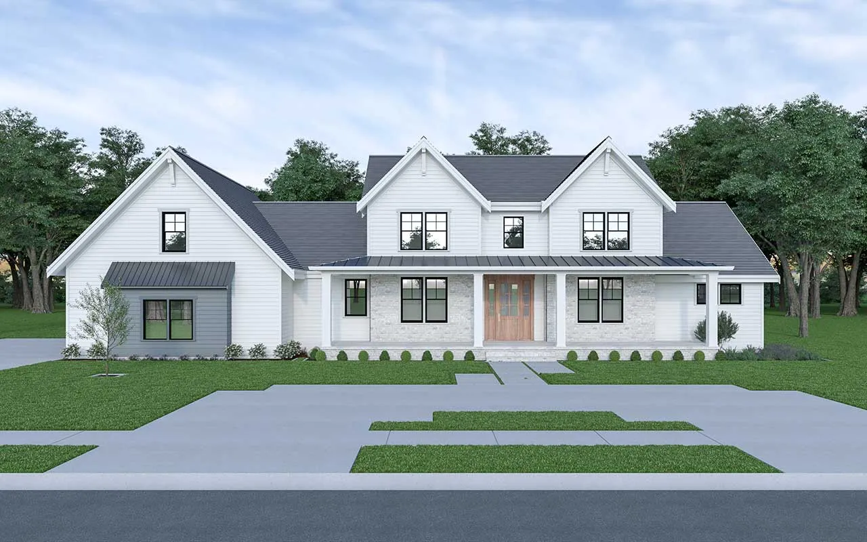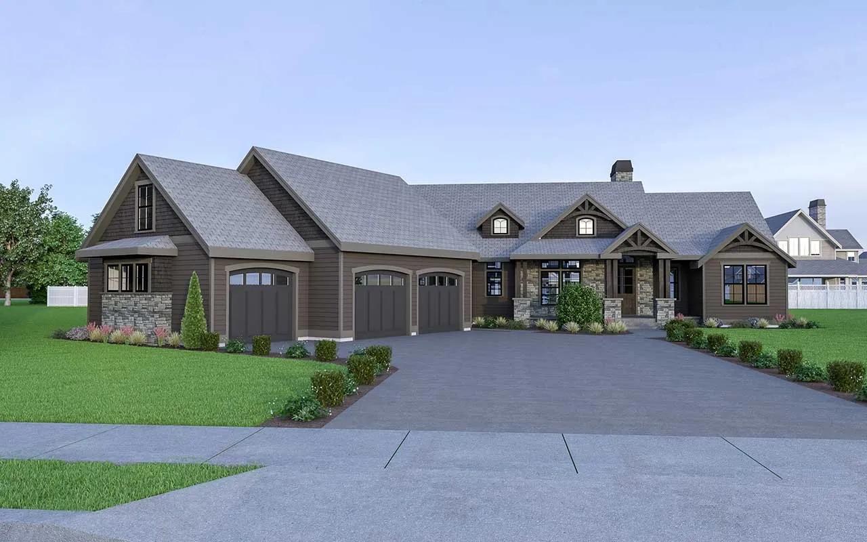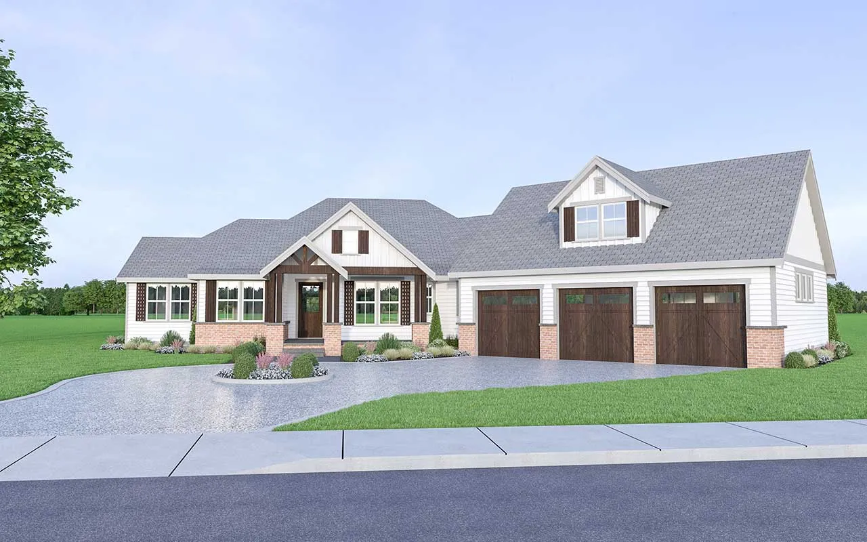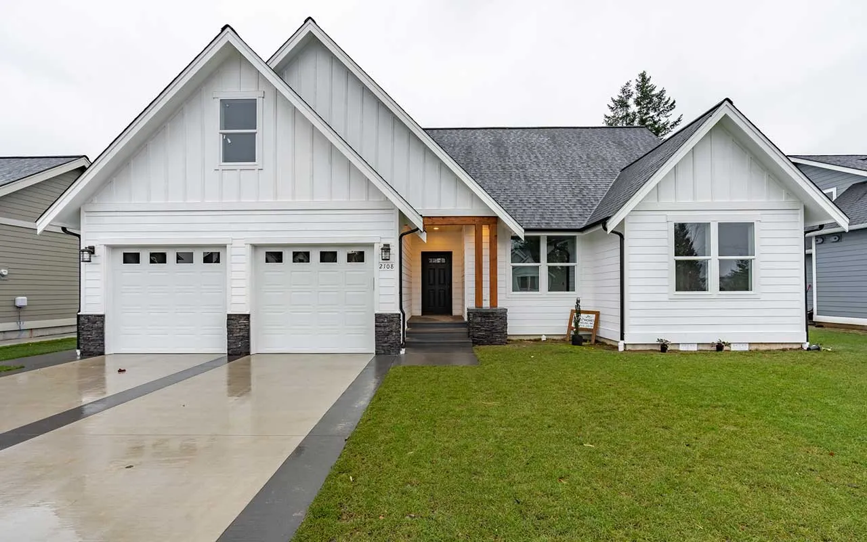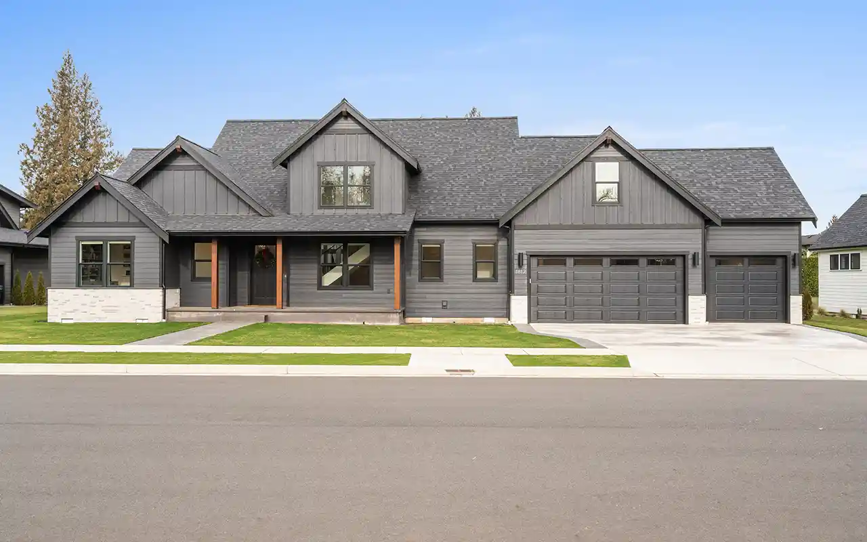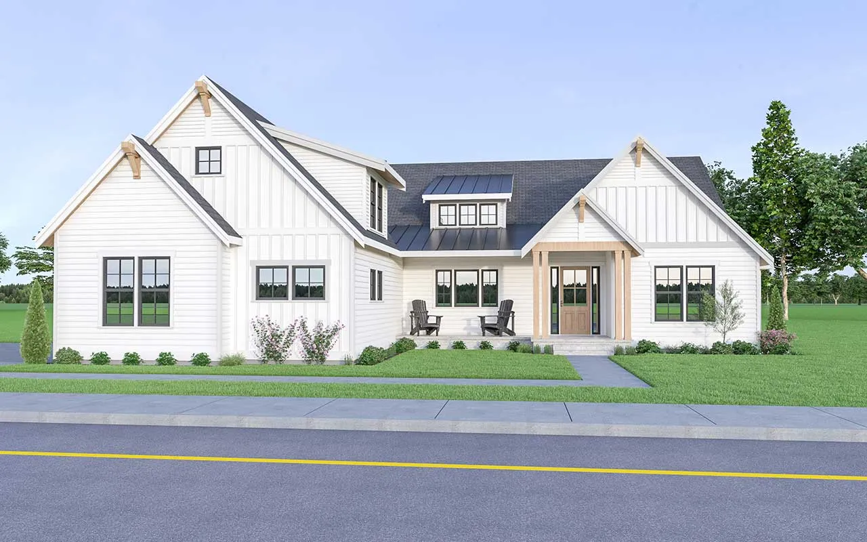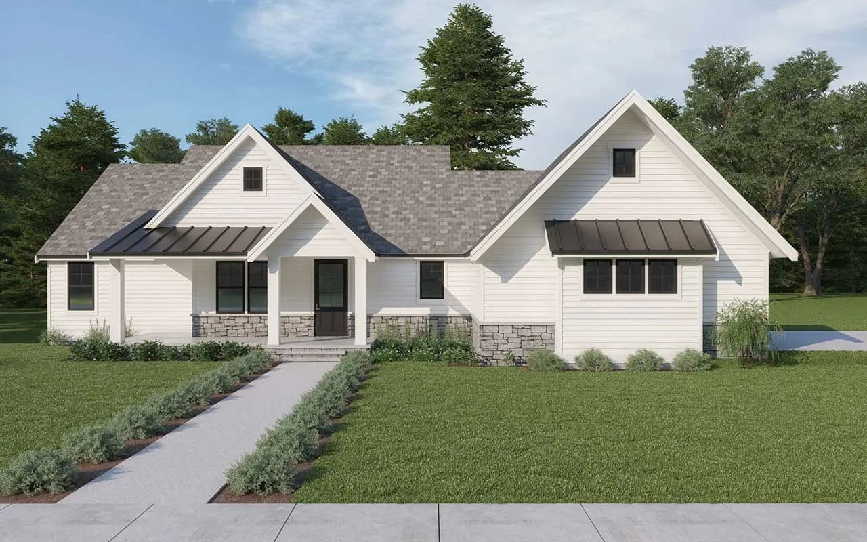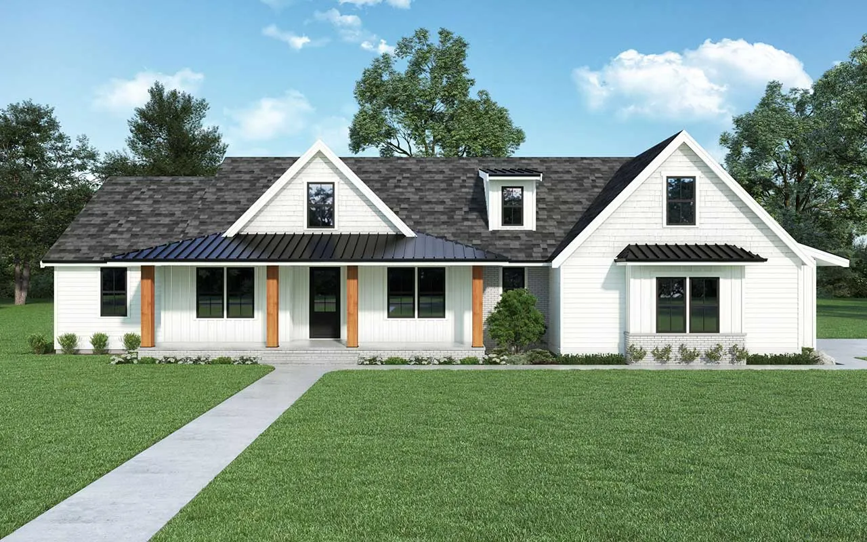House Floor Plans by Designer 20
Plan # 20-210
Specification
- 2 Stories
- 4 Beds
- 3 - 1/2 Bath
- 3 Garages
- 3075 Sq.ft
Plan # 20-161
Specification
- 1 Stories
- 3 Beds
- 2 - 1/2 Bath
- 3 Garages
- 2686 Sq.ft
Plan # 20-185
Specification
- 2 Stories
- 4 Beds
- 3 - 1/2 Bath
- 2 Garages
- 3021 Sq.ft
Plan # 20-196
Specification
- 1 Stories
- 3 Beds
- 2 - 1/2 Bath
- 3 Garages
- 3617 Sq.ft
Plan # 20-119
Specification
- 1 Stories
- 3 Beds
- 2 Bath
- 2 Garages
- 1522 Sq.ft
Plan # 20-164
Specification
- 1 Stories
- 3 Beds
- 2 - 1/2 Bath
- 3 Garages
- 2271 Sq.ft
Plan # 20-240
Specification
- 2 Stories
- 5 Beds
- 3 - 1/2 Bath
- 2 Garages
- 3864 Sq.ft
Plan # 20-241
Specification
- 2 Stories
- 5 Beds
- 3 - 1/2 Bath
- 3 Garages
- 3244 Sq.ft
Plan # 20-141
Specification
- 2 Stories
- 4 Beds
- 3 Bath
- 2 Garages
- 2015 Sq.ft
Plan # 20-218
Specification
- 2 Stories
- 4 Beds
- 2 - 1/2 Bath
- 2 Garages
- 2420 Sq.ft
Plan # 20-187
Specification
- 1 Stories
- 3 Beds
- 2 Bath
- 3 Garages
- 1792 Sq.ft
Plan # 20-256
Specification
- 2 Stories
- 3 Beds
- 2 - 1/2 Bath
- 3 Garages
- 2787 Sq.ft
Plan # 20-194
Specification
- 1 Stories
- 3 Beds
- 3 - 1/2 Bath
- 2 Garages
- 2948 Sq.ft
Plan # 20-117
Specification
- 2 Stories
- 3 Beds
- 3 Bath
- 2 Garages
- 2287 Sq.ft
Plan # 20-144
Specification
- 2 Stories
- 3 Beds
- 2 - 1/2 Bath
- 2 Garages
- 2273 Sq.ft
Plan # 20-151
Specification
- 2 Stories
- 4 Beds
- 3 Bath
- 3 Garages
- 2531 Sq.ft
Plan # 20-232
Specification
- 1 Stories
- 4 Beds
- 3 - 1/2 Bath
- 2 Garages
- 3138 Sq.ft
Plan # 20-255
Specification
- 1 Stories
- 4 Beds
- 2 - 1/2 Bath
- 2 Garages
- 2405 Sq.ft
