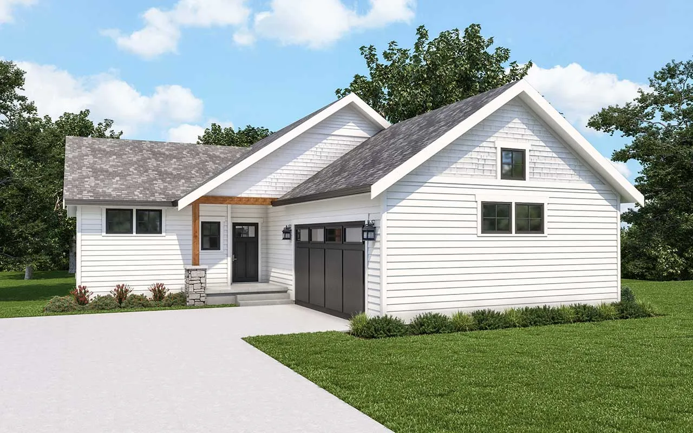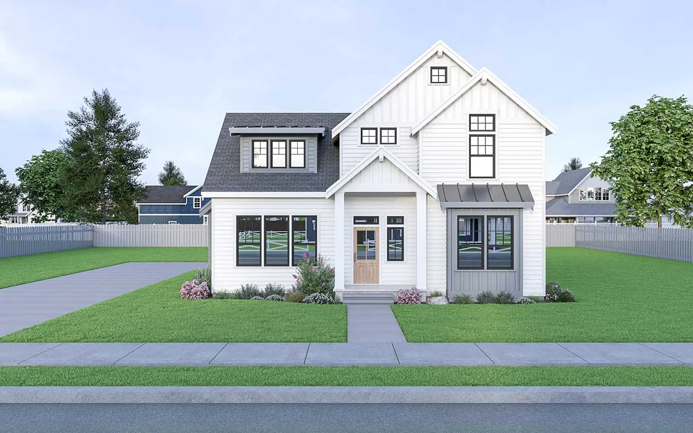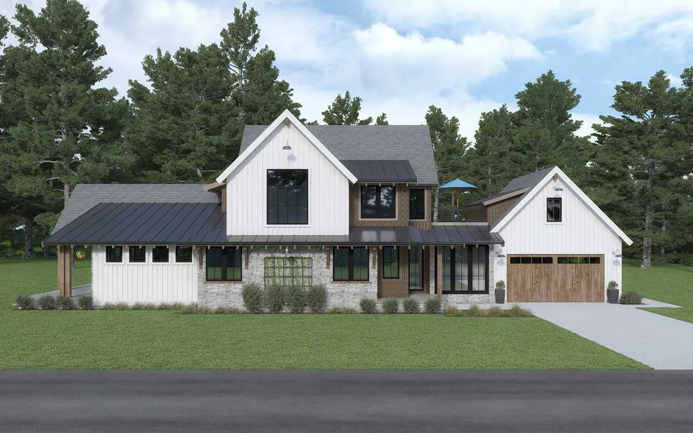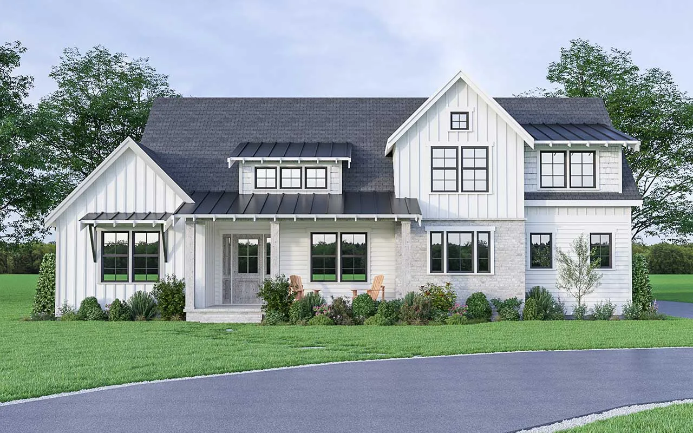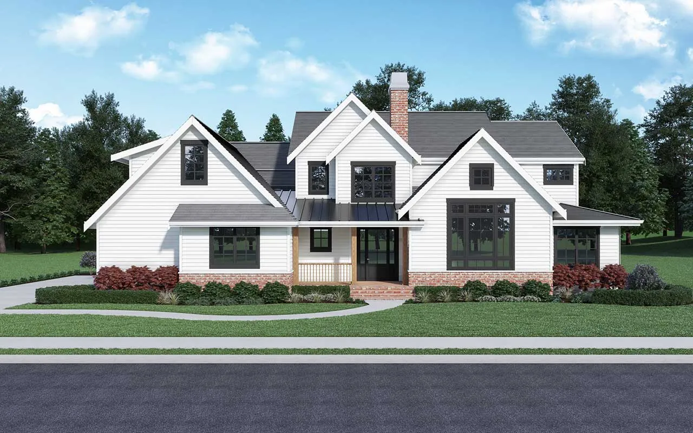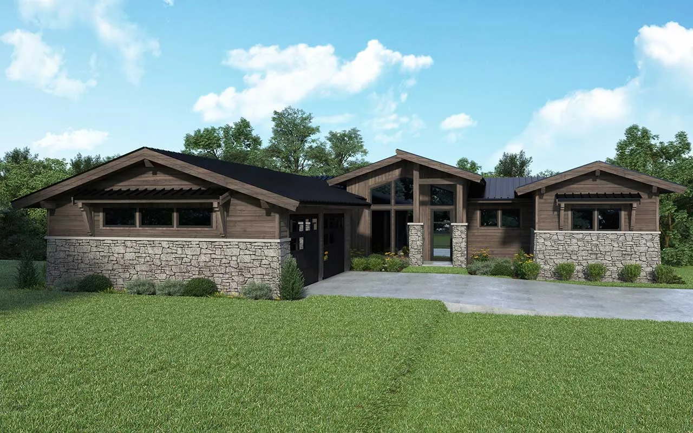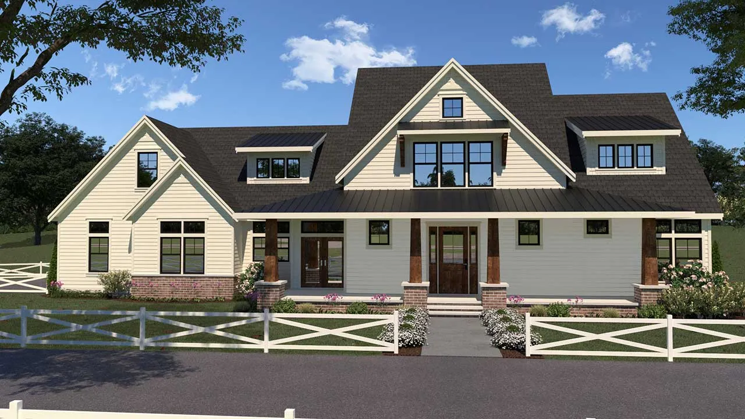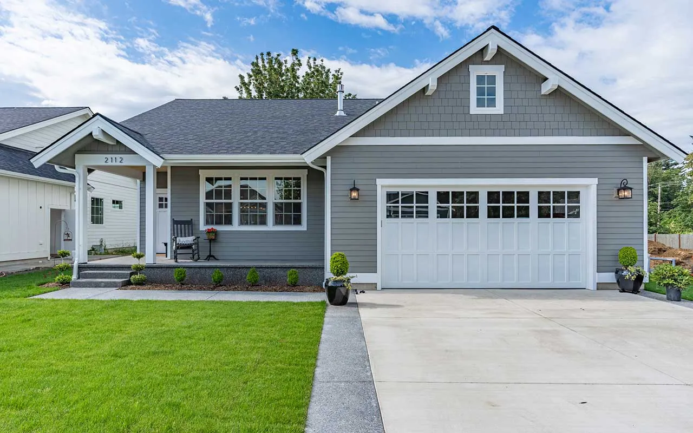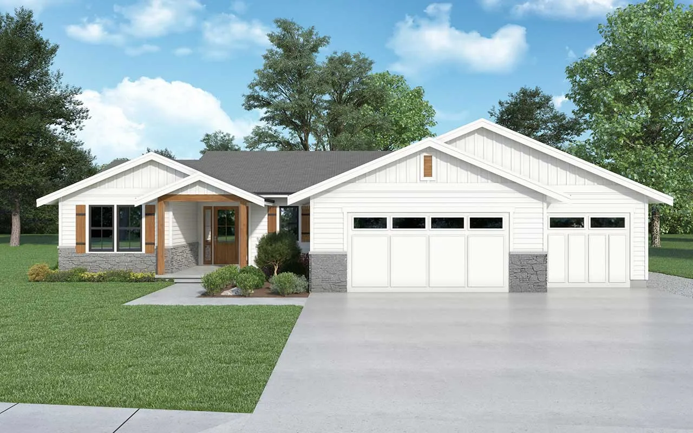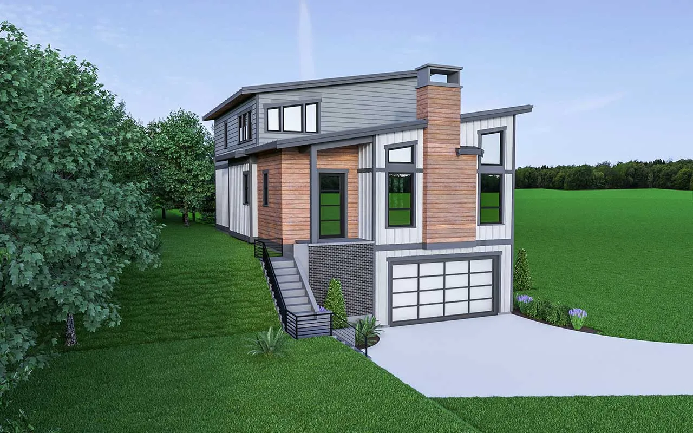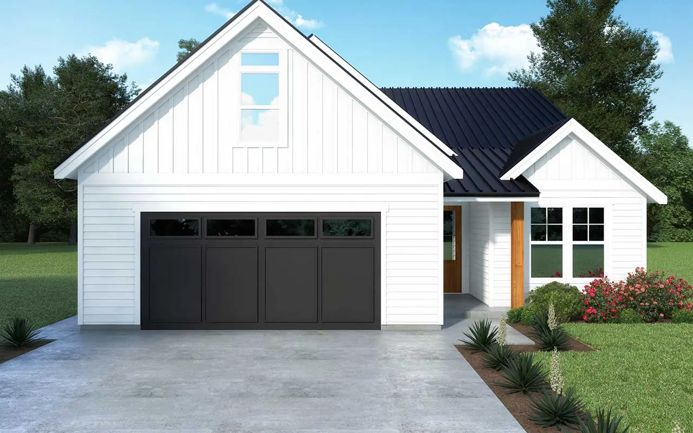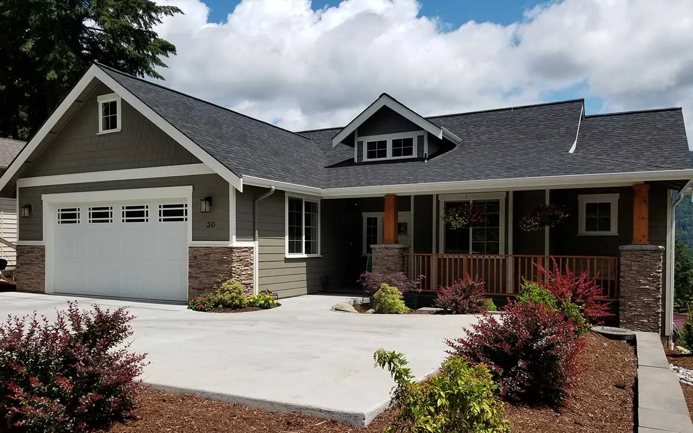House Floor Plans by Designer 20
Plan # 20-192
Specification
- 1 Stories
- 3 Beds
- 2 - 1/2 Bath
- 2 Garages
- 2035 Sq.ft
Plan # 20-203
Specification
- 2 Stories
- 3 Beds
- 2 - 1/2 Bath
- 2 Garages
- 1860 Sq.ft
Plan # 20-156
Specification
- 2 Stories
- 4 Beds
- 3 Bath
- 3 Garages
- 2935 Sq.ft
Plan # 20-107
Specification
- 2 Stories
- 3 Beds
- 2 - 1/2 Bath
- 2 Garages
- 2057 Sq.ft
Plan # 20-165
Specification
- 2 Stories
- 3 Beds
- 2 - 1/2 Bath
- 2 Garages
- 2260 Sq.ft
Plan # 20-175
Specification
- 2 Stories
- 3 Beds
- 2 - 1/2 Bath
- 2 Garages
- 2056 Sq.ft
Plan # 20-216
Specification
- 2 Stories
- 3 Beds
- 2 - 1/2 Bath
- 2 Garages
- 2681 Sq.ft
Plan # 20-267
Specification
- 2 Stories
- 3 Beds
- 2 - 1/2 Bath
- 2 Garages
- 3250 Sq.ft
Plan # 20-188
Specification
- 2 Stories
- 4 Beds
- 3 - 1/2 Bath
- 2 Garages
- 3023 Sq.ft
Plan # 20-208
Specification
- 2 Stories
- 3 Beds
- 3 Bath
- 3 Garages
- 2935 Sq.ft
Plan # 20-251
Specification
- 1 Stories
- 4 Beds
- 2 - 1/2 Bath
- 2 Garages
- 3136 Sq.ft
Plan # 20-140
Specification
- 2 Stories
- 4 Beds
- 3 - 1/2 Bath
- 3 Garages
- 3069 Sq.ft
Plan # 20-193
Specification
- 1 Stories
- 3 Beds
- 2 Bath
- 2 Garages
- 1751 Sq.ft
Plan # 20-253
Specification
- 1 Stories
- 3 Beds
- 2 Bath
- 3 Garages
- 1924 Sq.ft
Plan # 20-124
Specification
- 2 Stories
- 4 Beds
- 2 - 1/2 Bath
- 2 Garages
- 2436 Sq.ft
Plan # 20-180
Specification
- 2 Stories
- 3 Beds
- 2 - 1/2 Bath
- 2 Garages
- 2586 Sq.ft
Plan # 20-258
Specification
- 1 Stories
- 3 Beds
- 2 Bath
- 2 Garages
- 1812 Sq.ft
Plan # 20-146
Specification
- 1 Stories
- 3 Beds
- 2 - 1/2 Bath
- 2 Garages
- 2233 Sq.ft
