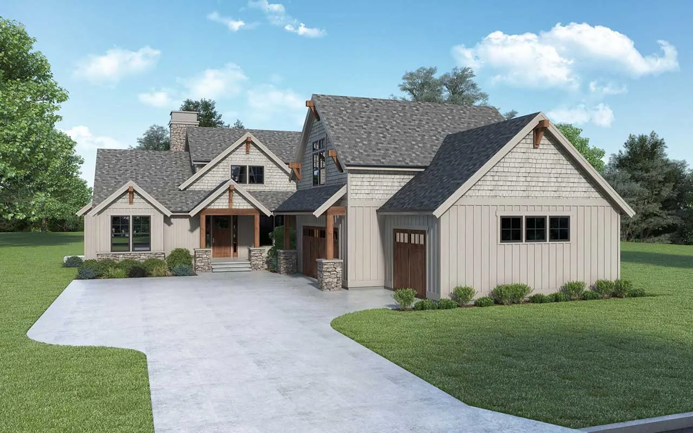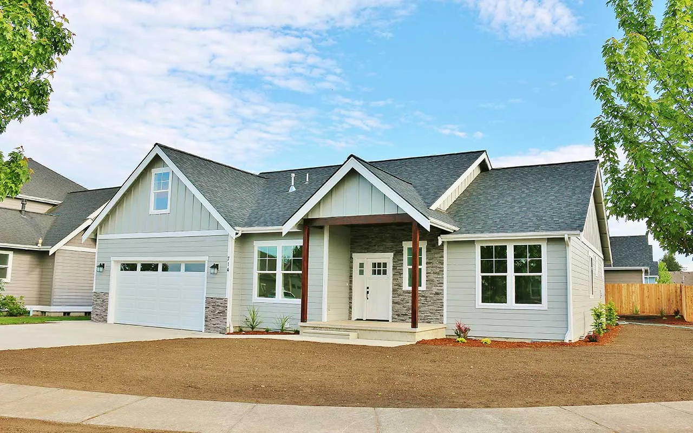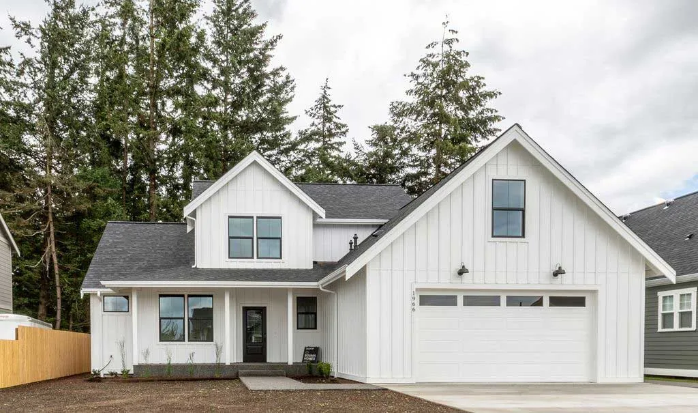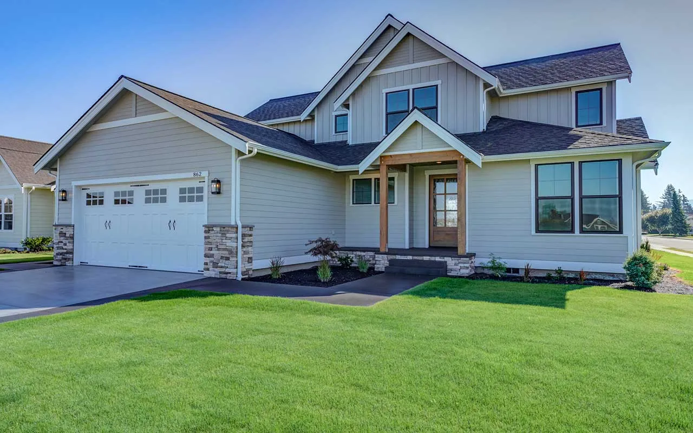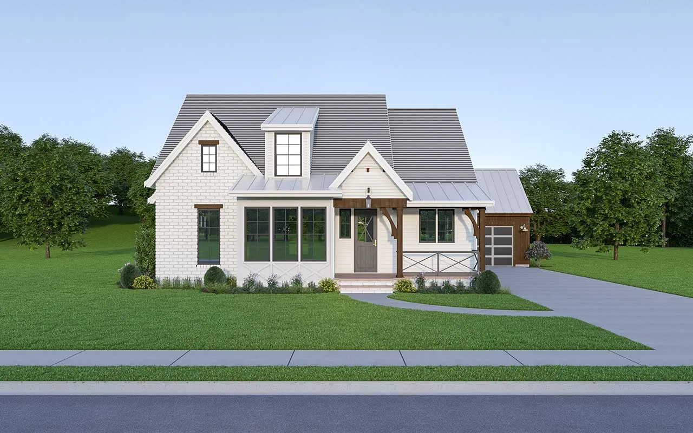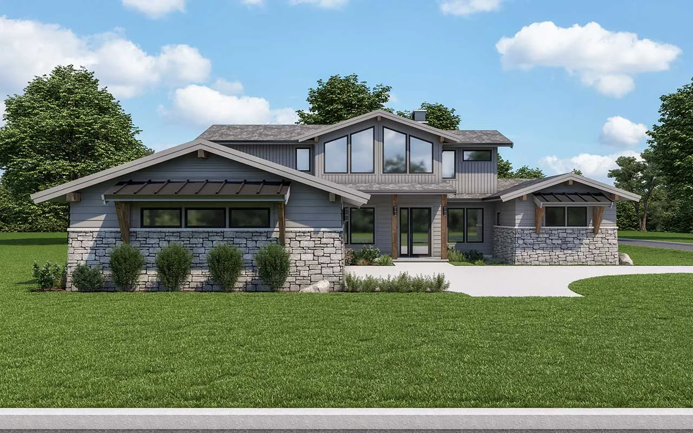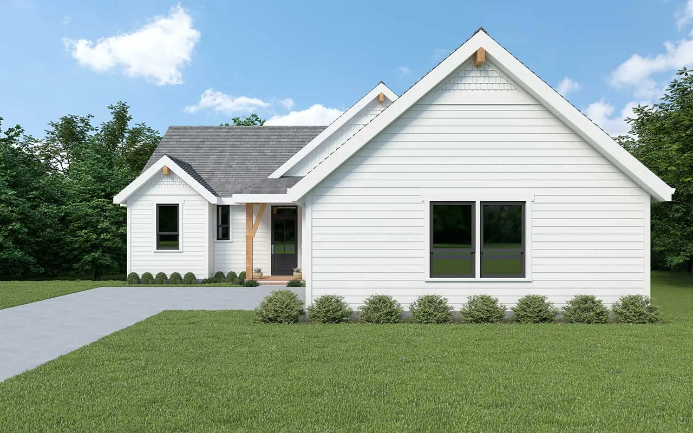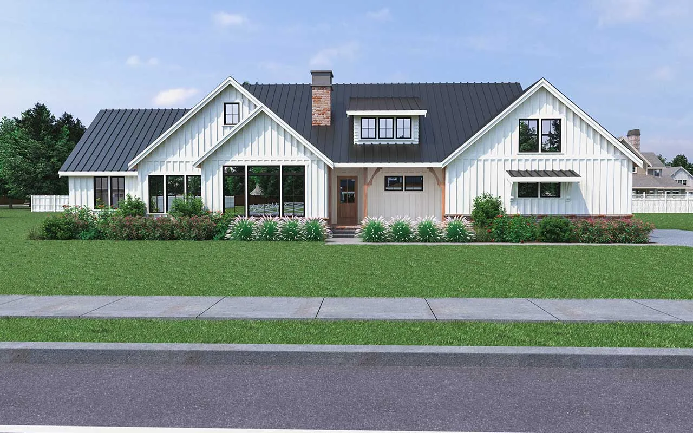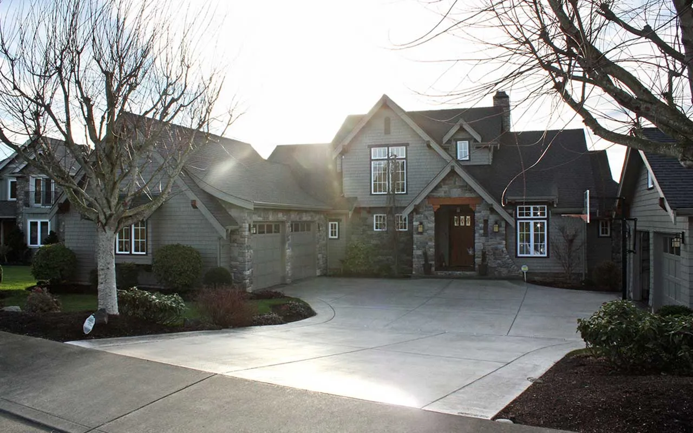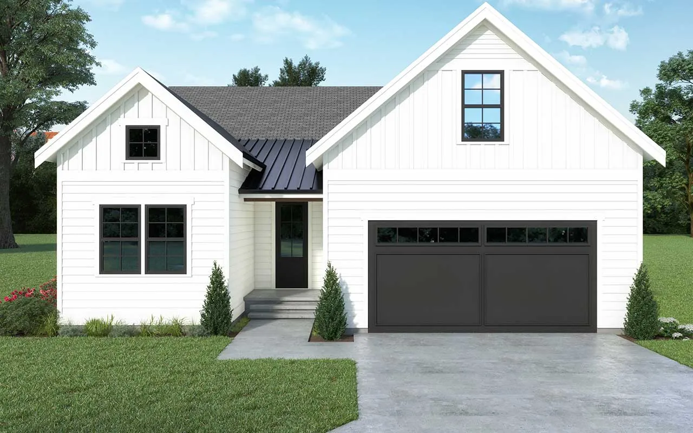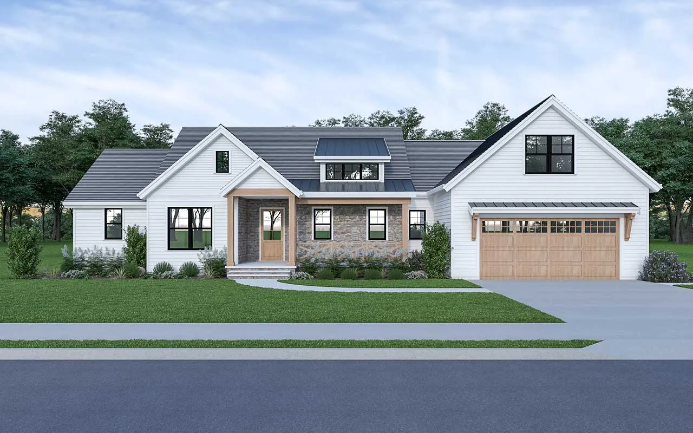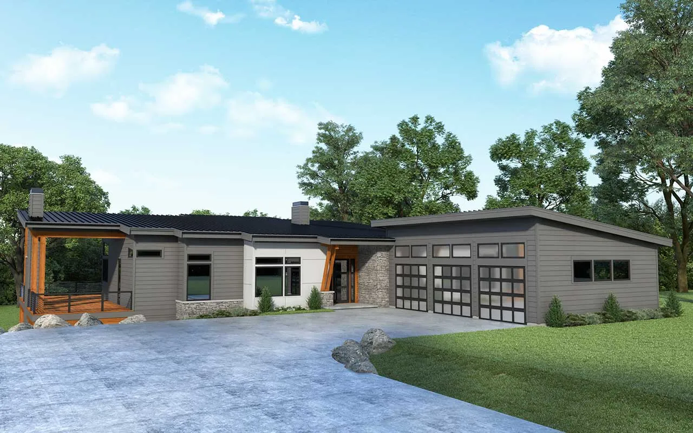House Floor Plans by Designer 20
Plan # 20-249
Specification
- 2 Stories
- 4 Beds
- 3 Bath
- 3 Garages
- 3843 Sq.ft
Plan # 20-127
Specification
- 1 Stories
- 3 Beds
- 2 Bath
- 2 Garages
- 1878 Sq.ft
Plan # 20-137
Specification
- 2 Stories
- 3 Beds
- 2 - 1/2 Bath
- 2 Garages
- 2038 Sq.ft
Plan # 20-172
Specification
- 2 Stories
- 4 Beds
- 2 - 1/2 Bath
- 2 Garages
- 3094 Sq.ft
Plan # 20-214
Specification
- 2 Stories
- 3 Beds
- 2 - 1/2 Bath
- 2 Garages
- 2146 Sq.ft
Plan # 20-237
Specification
- 2 Stories
- 3 Beds
- 2 - 1/2 Bath
- 2 Garages
- 2641 Sq.ft
Plan # 20-113
Specification
- 1 Stories
- 3 Beds
- 2 Bath
- 2 Garages
- 1920 Sq.ft
Plan # 20-167
Specification
- 1 Stories
- 3 Beds
- 2 - 1/2 Bath
- 3 Garages
- 2546 Sq.ft
Plan # 20-202
Specification
- 1 Stories
- 3 Beds
- 3 Bath
- 2 Garages
- 2734 Sq.ft
Plan # 20-182
Specification
- 2 Stories
- 3 Beds
- 2 - 1/2 Bath
- 2 Garages
- 2088 Sq.ft
Plan # 20-103
Specification
- 2 Stories
- 5 Beds
- 4 - 1/2 Bath
- 2 Garages
- 3039 Sq.ft
Plan # 20-154
Specification
- 2 Stories
- 3 Beds
- 2 - 1/2 Bath
- 2 Garages
- 2116 Sq.ft
Plan # 20-186
Specification
- 2 Stories
- 4 Beds
- 2 - 1/2 Bath
- 2 Garages
- 2769 Sq.ft
Plan # 20-128
Specification
- 2 Stories
- 3 Beds
- 2 - 1/2 Bath
- 2 Garages
- 2168 Sq.ft
Plan # 20-108
Specification
- 2 Stories
- 3 Beds
- 2 - 1/2 Bath
- 2 Garages
- 1862 Sq.ft
Plan # 20-259
Specification
- 1 Stories
- 3 Beds
- 2 Bath
- 2 Garages
- 1772 Sq.ft
Plan # 20-211
Specification
- 1 Stories
- 3 Beds
- 2 Bath
- 2 Garages
- 2401 Sq.ft
Plan # 20-250
Specification
- 1 Stories
- 4 Beds
- 2 - 1/2 Bath
- 3 Garages
- 3986 Sq.ft
