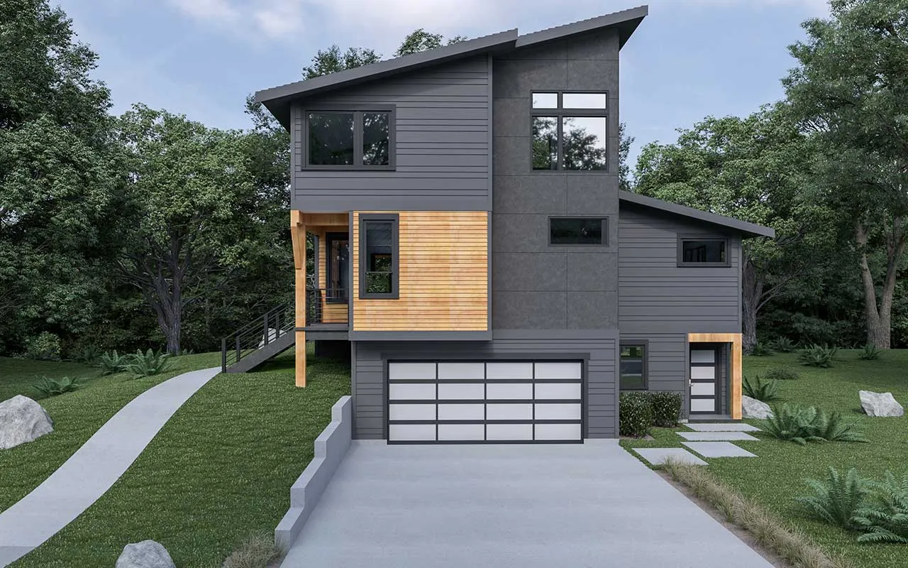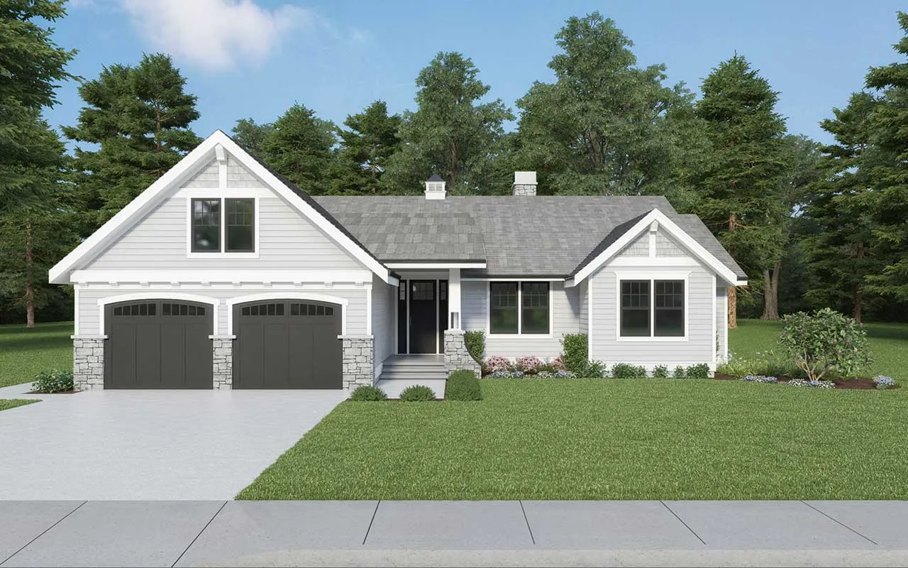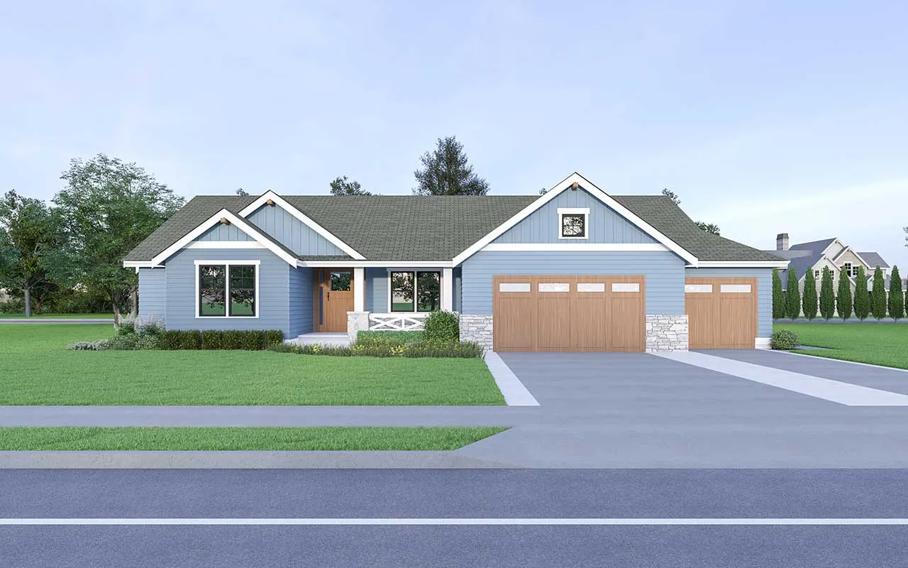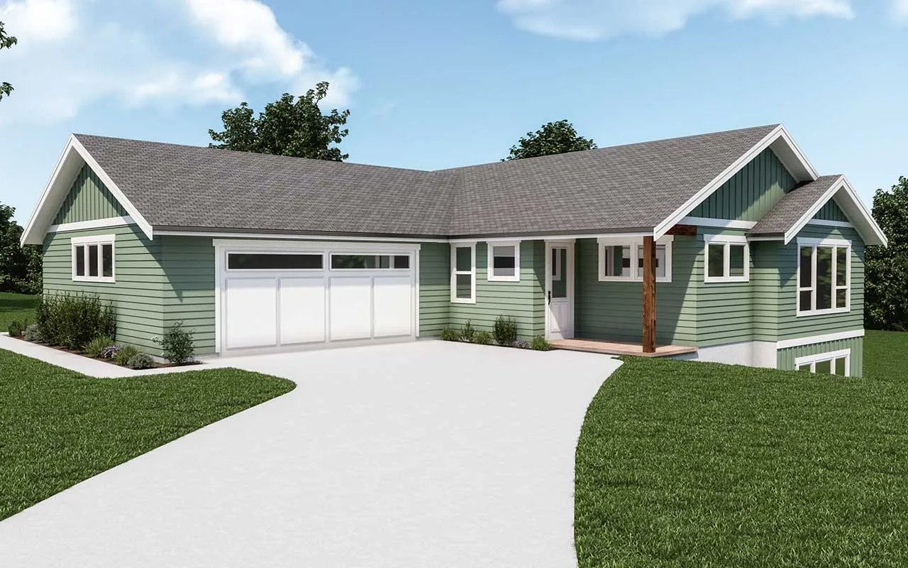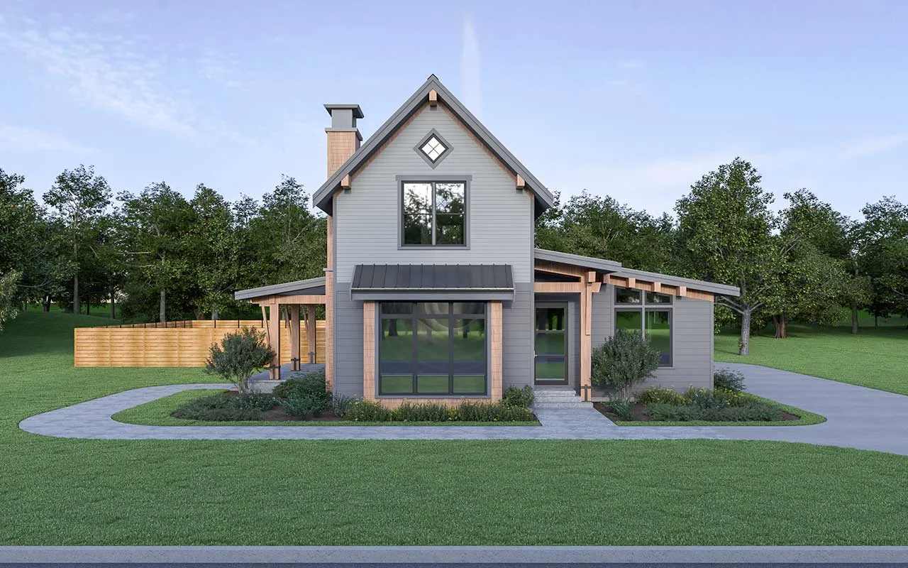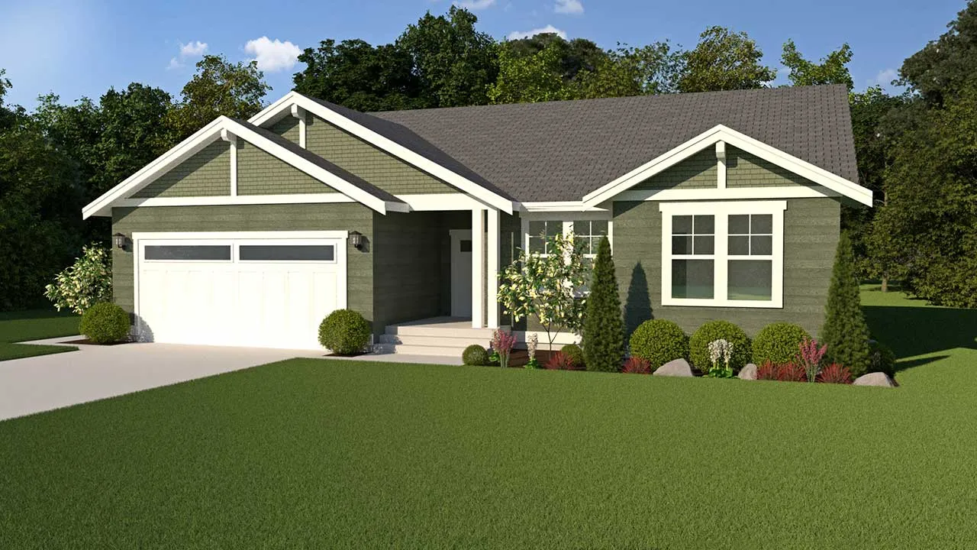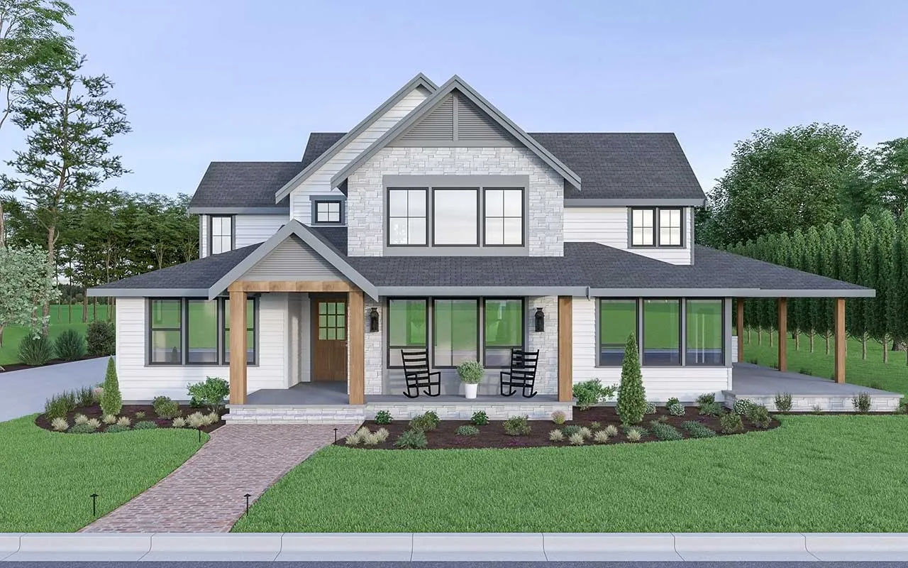House Floor Plans by Designer 20
Plan # 20-136
Specification
- 1 Stories
- 3 Beds
- 2 Bath
- 2 Garages
- 1852 Sq.ft
Plan # 20-195
Specification
- 2 Stories
- 3 Beds
- 3 - 1/2 Bath
- 2 Garages
- 2509 Sq.ft
Plan # 20-254
Specification
- 1 Stories
- 3 Beds
- 2 - 1/2 Bath
- 2 Garages
- 2425 Sq.ft
Plan # 20-262
Specification
- 2 Stories
- 3 Beds
- 2 Bath
- 2 Garages
- 2890 Sq.ft
Plan # 20-116
Specification
- 1 Stories
- 2 Beds
- 2 Bath
- 2 Garages
- 1615 Sq.ft
Plan # 20-118
Specification
- 1 Stories
- 3 Beds
- 2 Bath
- 2 Garages
- 2019 Sq.ft
Plan # 20-261
Specification
- 2 Stories
- 3 Beds
- 3 - 1/2 Bath
- 2 Garages
- 2807 Sq.ft
Plan # 20-226
Specification
- 1 Stories
- 3 Beds
- 2 Bath
- 2 Garages
- 2127 Sq.ft
Plan # 20-242
Specification
- 2 Stories
- 3 Beds
- 2 - 1/2 Bath
- 2 Garages
- 2591 Sq.ft
Plan # 20-150
Specification
- 2 Stories
- 4 Beds
- 2 - 1/2 Bath
- 2 Garages
- 2146 Sq.ft
Plan # 20-207
Specification
- 1 Stories
- 3 Beds
- 2 - 1/2 Bath
- 3 Garages
- 2304 Sq.ft
Plan # 20-220
Specification
- 1 Stories
- 3 Beds
- 2 Bath
- 2 Garages
- 1561 Sq.ft
Plan # 20-229
Specification
- 2 Stories
- 3 Beds
- 2 - 1/2 Bath
- 3 Garages
- 2811 Sq.ft
Plan # 20-243
Specification
- 1 Stories
- 4 Beds
- 2 - 1/2 Bath
- 2 Garages
- 2991 Sq.ft
Plan # 20-110
Specification
- 2 Stories
- 3 Beds
- 2 - 1/2 Bath
- 2 Garages
- 1954 Sq.ft
Plan # 20-143
Specification
- 1 Stories
- 3 Beds
- 2 Bath
- 2 Garages
- 1669 Sq.ft
Plan # 20-171
Specification
- 1 Stories
- 3 Beds
- 2 Bath
- 2 Garages
- 2467 Sq.ft
Plan # 20-189
Specification
- 2 Stories
- 4 Beds
- 3 - 1/2 Bath
- 3 Garages
- 3275 Sq.ft

