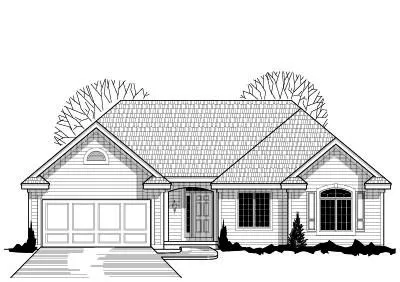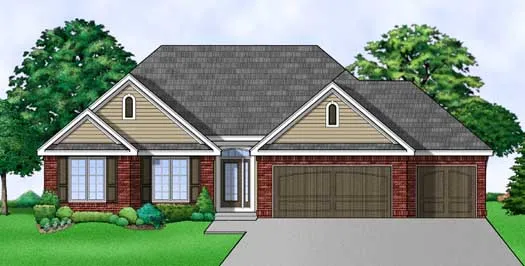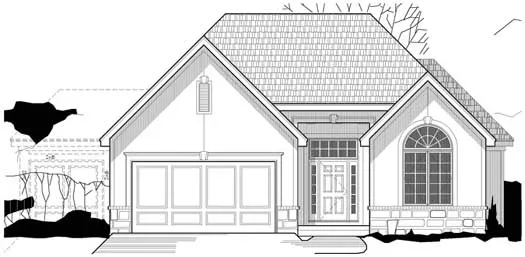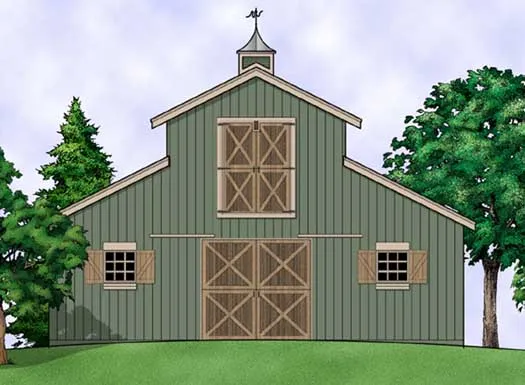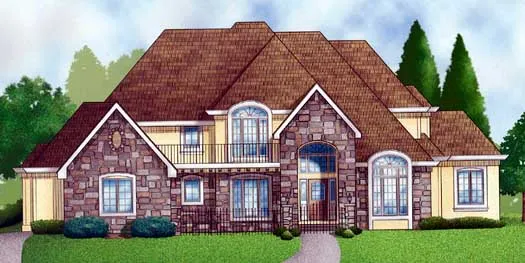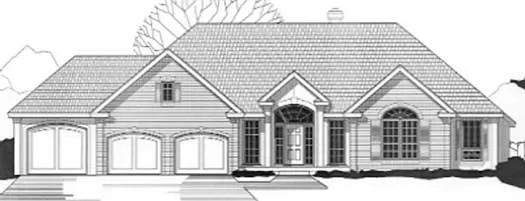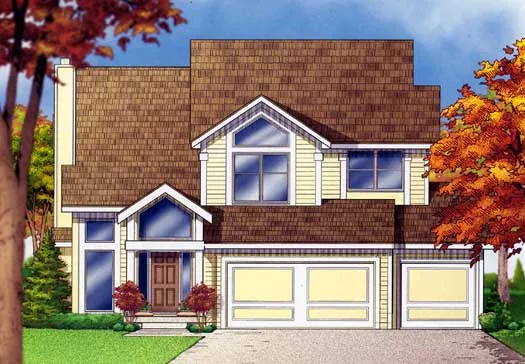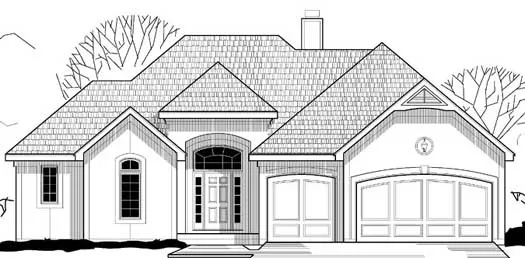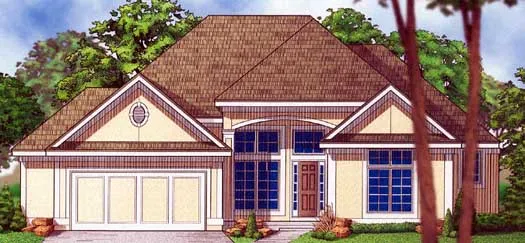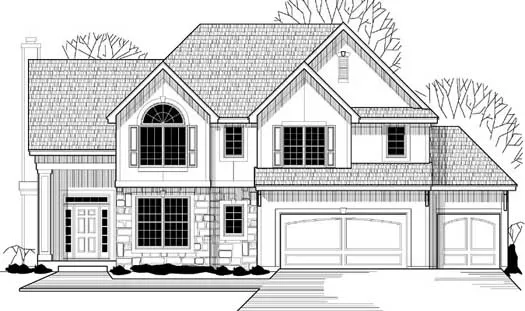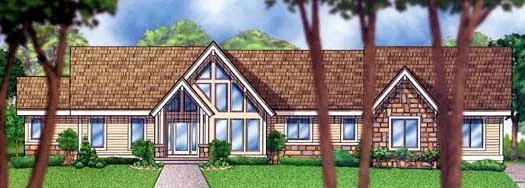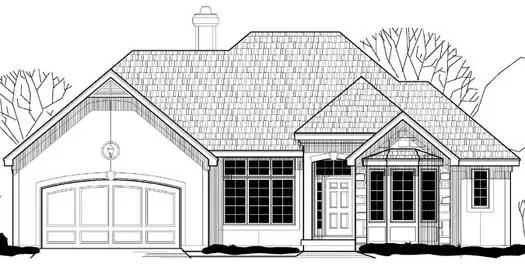House Floor Plans by Designer 21
- 1 Stories
- 3 Beds
- 2 Bath
- 2 Garages
- 1583 Sq.ft
- 1 Stories
- 4 Beds
- 3 Bath
- 3 Garages
- 2449 Sq.ft
- Split entry
- 6 Beds
- 4 - 1/2 Bath
- 2 Garages
- 3269 Sq.ft
- 1 Stories
- 3 Beds
- 3 Bath
- 2 Garages
- 2587 Sq.ft
- 2 Stories
- 3520 Sq.ft
- 2 Stories
- 4 Beds
- 3 - 1/2 Bath
- 3 Garages
- 3921 Sq.ft
- 2 Stories
- 4 Beds
- 3 - 1/2 Bath
- 3 Garages
- 2629 Sq.ft
- 1 Stories
- 3 Beds
- 3 - 1/2 Bath
- 3 Garages
- 3971 Sq.ft
- 2 Stories
- 4 Beds
- 3 - 1/2 Bath
- 3 Garages
- 2824 Sq.ft
- 2 Stories
- 4 Beds
- 2 - 1/2 Bath
- 3 Garages
- 2193 Sq.ft
- 2 Stories
- 4 Beds
- 3 - 1/2 Bath
- 1 Garages
- 3931 Sq.ft
- 1 Stories
- 3 Beds
- 4 - 1/2 Bath
- 2 Garages
- 2825 Sq.ft
- 1 Stories
- 4 Beds
- 4 Bath
- 2 Garages
- 2809 Sq.ft
- 2 Stories
- 4 Beds
- 3 - 1/2 Bath
- 1 Garages
- 2822 Sq.ft
- 2 Stories
- 4 Beds
- 3 - 1/2 Bath
- 3 Garages
- 3120 Sq.ft
- 2 Stories
- 4 Beds
- 3 - 1/2 Bath
- 3 Garages
- 2317 Sq.ft
- 1 Stories
- 4 Beds
- 4 - 1/2 Bath
- 3 Garages
- 3505 Sq.ft
- 1 Stories
- 3 Beds
- 3 - 1/2 Bath
- 2 Garages
- 2692 Sq.ft
