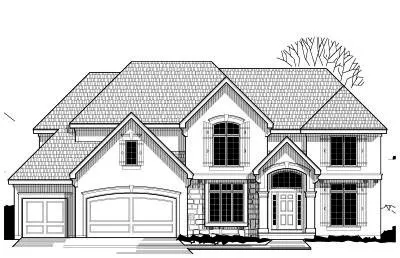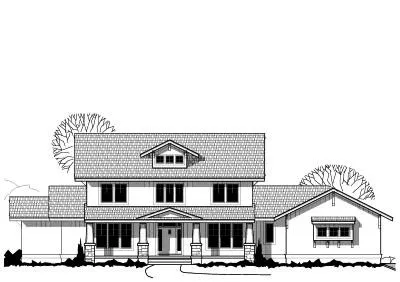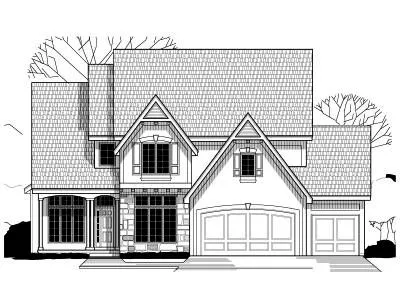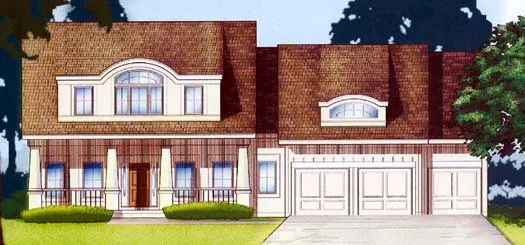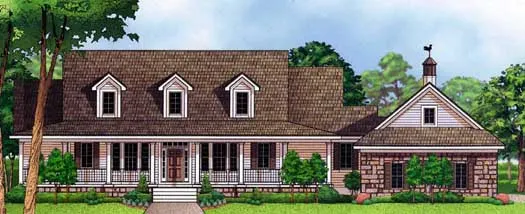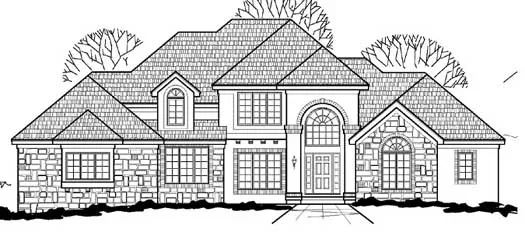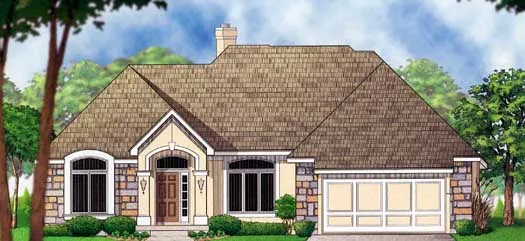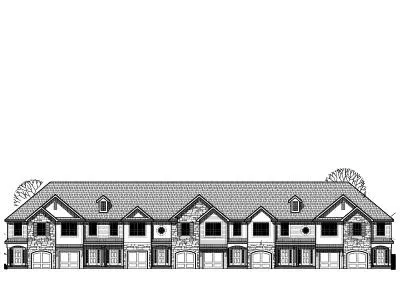House Floor Plans by Designer 21
Plan # 21-461
Specification
- 1 Stories
- 8 Beds
- 8 Bath
- 8 Garages
- 4700 Sq.ft
Plan # 21-153
Specification
- 2 Stories
- 5 Beds
- 4 - 1/2 Bath
- 3 Garages
- 3984 Sq.ft
Plan # 21-200
Specification
- 1 Stories
- 4 Beds
- 3 Bath
- 2 Garages
- 2785 Sq.ft
Plan # 21-211
Specification
- 1 Stories
- 4 Beds
- 3 Bath
- 3 Garages
- 3085 Sq.ft
Plan # 21-623
Specification
- 2 Stories
- 4 Beds
- 3 - 1/2 Bath
- 3 Garages
- 3544 Sq.ft
Plan # 21-220
Specification
- 2 Stories
- 6 Beds
- 5 - 1/2 Bath
- 6 Garages
- 5217 Sq.ft
Plan # 21-464
Specification
- 2 Stories
- 4 Beds
- 3 - 1/2 Bath
- 2 Garages
- 2667 Sq.ft
Plan # 21-579
Specification
- 2 Stories
- 3 Beds
- 3 - 1/2 Bath
- 3 Garages
- 3138 Sq.ft
Plan # 21-789
Specification
- 2 Stories
- 5 Beds
- 5 - 1/2 Bath
- 3 Garages
- 5764 Sq.ft
Plan # 21-790
Specification
- 2 Stories
- 3 Beds
- 3 Bath
- 3 Garages
- 3006 Sq.ft
Plan # 21-423
Specification
- 1 Stories
- 4 Beds
- 3 - 1/2 Bath
- 3 Garages
- 3833 Sq.ft
Plan # 21-208
Specification
- 1 Stories
- 5 Beds
- 4 - 1/2 Bath
- 3 Garages
- 4821 Sq.ft
Plan # 21-1038
Specification
- 2 Stories
- 5 Beds
- 3 - 1/2 Bath
- 3 Garages
- 3625 Sq.ft
Plan # 21-813
Specification
- 1 Stories
- 4 Beds
- 5 - 1/2 Bath
- 2 Garages
- 5917 Sq.ft
Plan # 21-565
Specification
- 2 Stories
- 4 Beds
- 3 Bath
- 2 Garages
- 2768 Sq.ft
Plan # 21-1056
Specification
- 1 Stories
- 5 Beds
- 4 Bath
- 2 Garages
- 3431 Sq.ft
Plan # 21-422
Specification
- 1 Stories
- 4 Beds
- 2 - 1/2 Bath
- 3 Garages
- 3630 Sq.ft
Plan # 21-576
Specification
- 2 Stories
- 24 Beds
- 16 - 1/2 Bath
- 8 Garages
- 11472 Sq.ft

