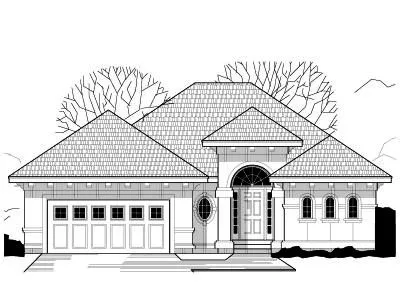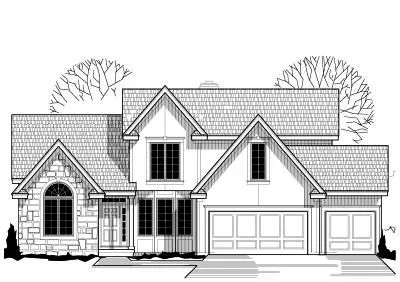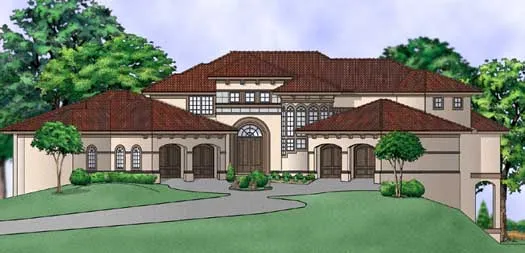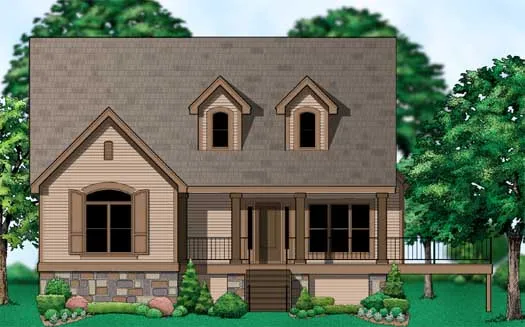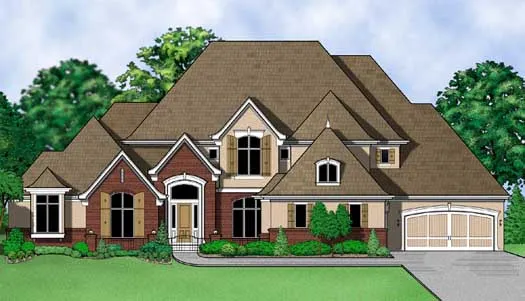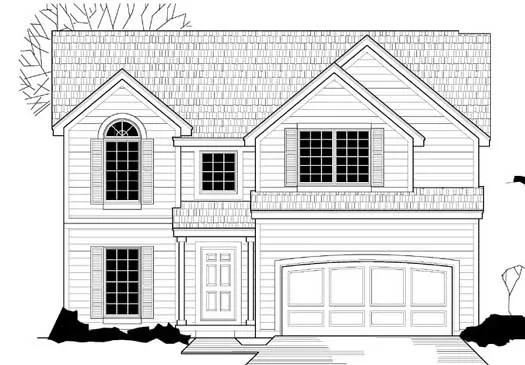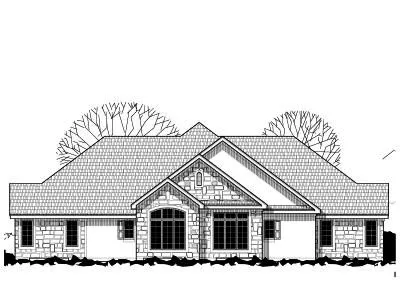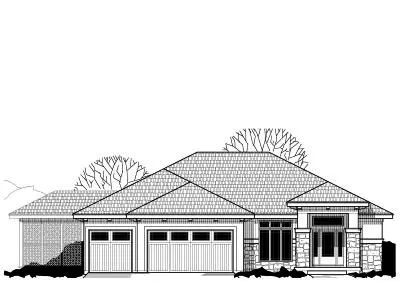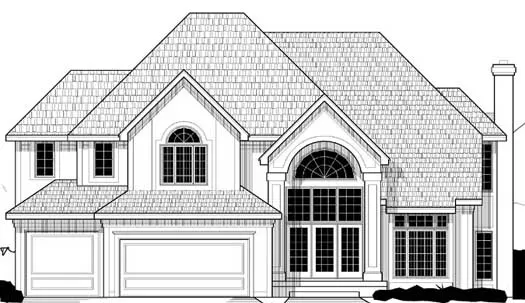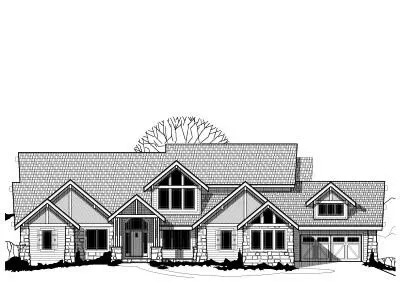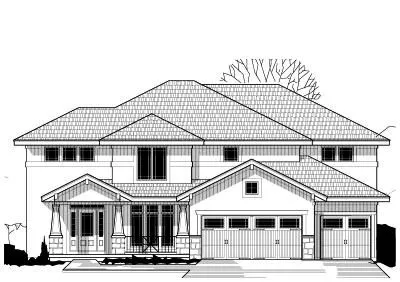House Floor Plans by Designer 21
Plan # 21-635
Specification
- 1 Stories
- 1 Beds
- 1 - 1/2 Bath
- 2 Garages
- 1371 Sq.ft
Plan # 21-670
Specification
- 2 Stories
- 4 Beds
- 2 - 1/2 Bath
- 2 Garages
- 2111 Sq.ft
Plan # 21-999
Specification
- 2 Stories
- 5 Beds
- 5 - 1/2 Bath
- 4 Garages
- 7269 Sq.ft
Plan # 21-1001
Specification
- 2 Stories
- 3 Beds
- 2 - 1/2 Bath
- 1714 Sq.ft
Plan # 21-1016
Specification
- 2 Stories
- 4 Beds
- 5 - 1/2 Bath
- 4 Garages
- 7613 Sq.ft
Plan # 21-396
Specification
- 1 Stories
- 4 Beds
- 3 Bath
- 3 Garages
- 3014 Sq.ft
Plan # 21-686
Specification
- 2 Stories
- 4 Beds
- 3 - 1/2 Bath
- 3 Garages
- 3450 Sq.ft
Plan # 21-975
Specification
- 2 Stories
- 4 Beds
- 2 - 1/2 Bath
- 2 Garages
- 1853 Sq.ft
Plan # 21-226
Specification
- 1 Stories
- 2 Beds
- 2 Bath
- 3 Garages
- 2141 Sq.ft
Plan # 21-284
Specification
- Multi-level
- 3 Beds
- 2 - 1/2 Bath
- 2 Garages
- 1896 Sq.ft
Plan # 21-314
Specification
- 1 Stories
- 16 Beds
- 12 Bath
- 8 Garages
- 9098 Sq.ft
Plan # 21-450
Specification
- 2 Stories
- 4 Beds
- 2 - 1/2 Bath
- 2 Garages
- 1890 Sq.ft
Plan # 21-569
Specification
- 1 Stories
- 4 Beds
- 3 - 1/2 Bath
- 3 Garages
- 3825 Sq.ft
Plan # 21-690
Specification
- 1 Stories
- 1 Beds
- 2 Bath
- 2 Garages
- 1852 Sq.ft
Plan # 21-1060
Specification
- 2 Stories
- 4 Beds
- 3 - 1/2 Bath
- 3 Garages
- 3501 Sq.ft
Plan # 21-469
Specification
- 2 Stories
- 6 Beds
- 6 Bath
- 4 Garages
- 6279 Sq.ft
Plan # 21-644
Specification
- 2 Stories
- 4 Beds
- 4 Bath
- 3 Garages
- 3075 Sq.ft
Plan # 21-981
Specification
- 2 Stories
- 4 Beds
- 3 - 1/2 Bath
- 3 Garages
- 3149 Sq.ft
