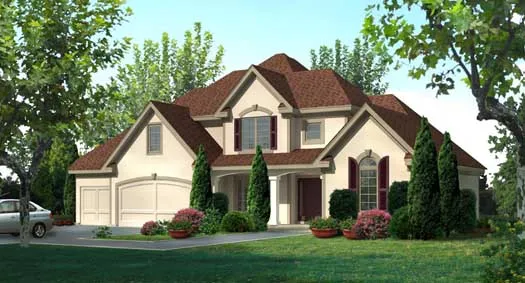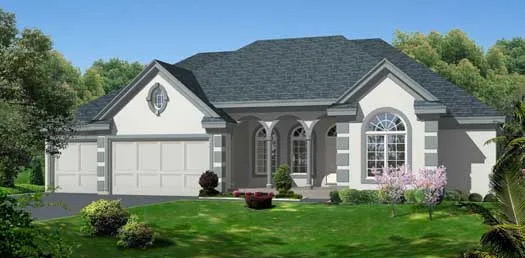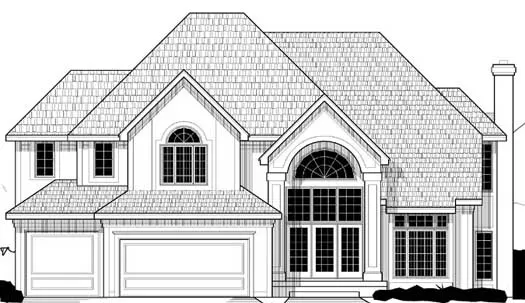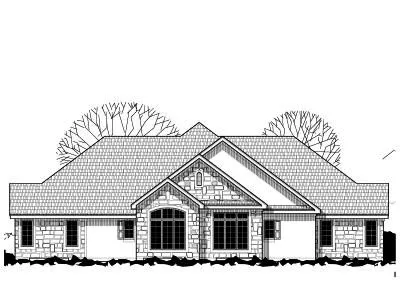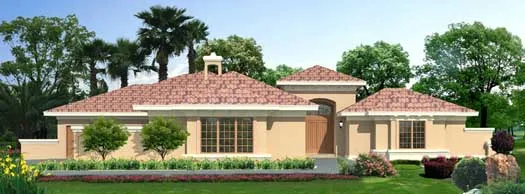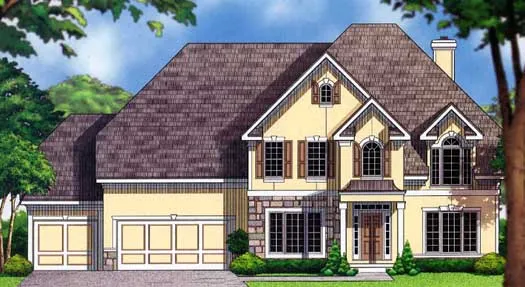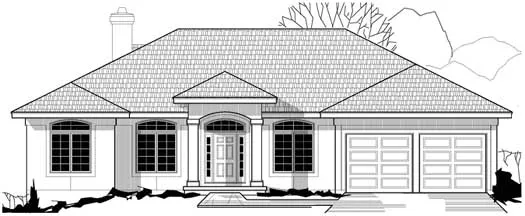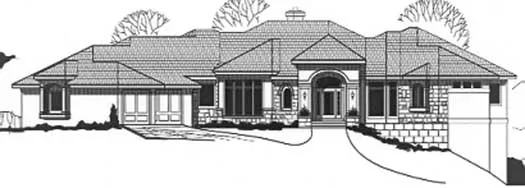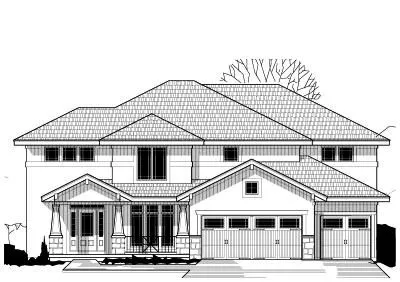House Floor Plans by Designer 21
Plan # 21-351
Specification
- Multi-level
- 3 Beds
- 2 Bath
- 2 Garages
- 1579 Sq.ft
Plan # 21-431
Specification
- 2 Stories
- 4 Beds
- 4 - 1/2 Bath
- 3 Garages
- 5676 Sq.ft
Plan # 21-484
Specification
- 2 Stories
- 4 Beds
- 3 - 1/2 Bath
- 3 Garages
- 2738 Sq.ft
Plan # 21-533
Specification
- 1 Stories
- 5 Beds
- 4 - 1/2 Bath
- 3 Garages
- 3881 Sq.ft
Plan # 21-1060
Specification
- 2 Stories
- 4 Beds
- 3 - 1/2 Bath
- 3 Garages
- 3501 Sq.ft
Plan # 21-283
Specification
- Multi-level
- 3 Beds
- 2 - 1/2 Bath
- 3 Garages
- 2311 Sq.ft
Plan # 21-314
Specification
- 1 Stories
- 16 Beds
- 12 Bath
- 8 Garages
- 9098 Sq.ft
Plan # 21-567
Specification
- 2 Stories
- 3 Beds
- 3 - 1/2 Bath
- 2 Garages
- 2884 Sq.ft
Plan # 21-583
Specification
- 2 Stories
- 5 Beds
- 4 - 1/2 Bath
- 3 Garages
- 5325 Sq.ft
Plan # 21-663
Specification
- 1 Stories
- 3 Beds
- 4 - 1/2 Bath
- 4 Garages
- 4483 Sq.ft
Plan # 21-815
Specification
- 2 Stories
- 4 Beds
- 3 - 1/2 Bath
- 3 Garages
- 2907 Sq.ft
Plan # 21-870
Specification
- 1 Stories
- 6 Beds
- 4 Bath
- 2 Garages
- 3342 Sq.ft
Plan # 21-920
Specification
- 1 Stories
- 4 Beds
- 4 - 1/2 Bath
- 3 Garages
- 5100 Sq.ft
Plan # 21-128
Specification
- 2 Stories
- 5 Beds
- 4 Bath
- 3 Garages
- 4070 Sq.ft
Plan # 21-212
Specification
- 1 Stories
- 4 Beds
- 3 Bath
- 3 Garages
- 3011 Sq.ft
Plan # 21-329
Specification
- 2 Stories
- 4 Beds
- 3 - 1/2 Bath
- 3 Garages
- 2658 Sq.ft
Plan # 21-644
Specification
- 2 Stories
- 4 Beds
- 4 Bath
- 3 Garages
- 3075 Sq.ft
Plan # 21-661
Specification
- 2 Stories
- 4 Beds
- 3 - 1/2 Bath
- 3 Garages
- 3583 Sq.ft


