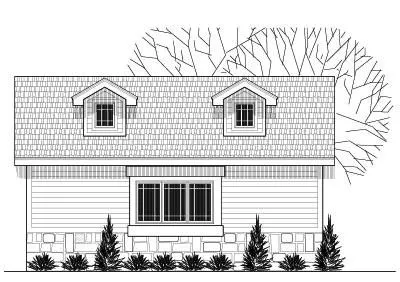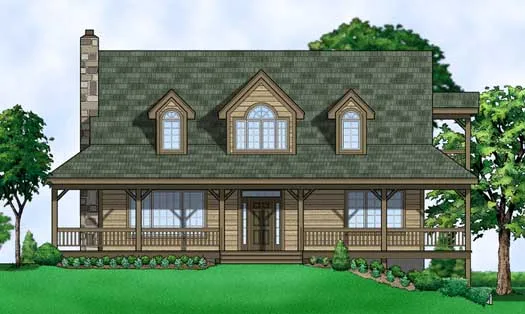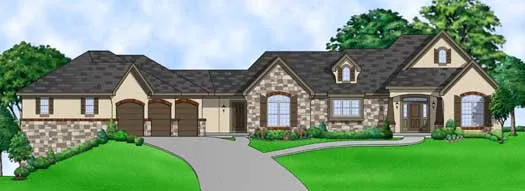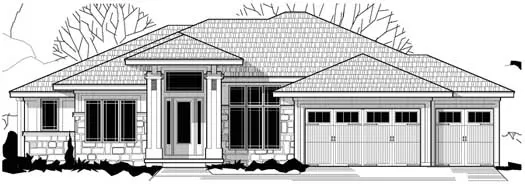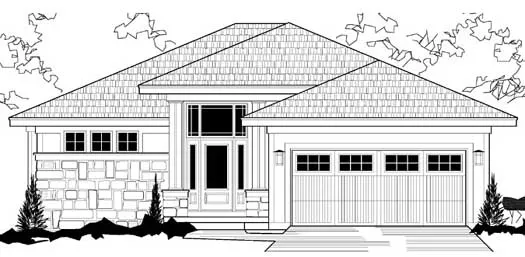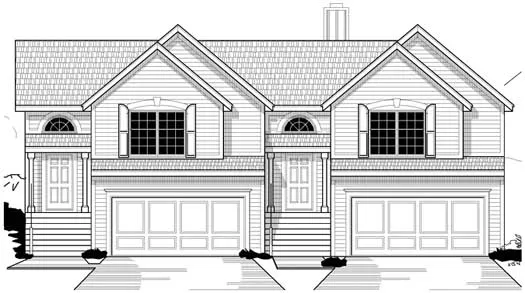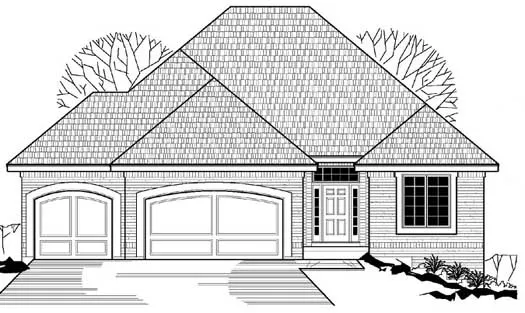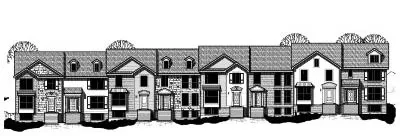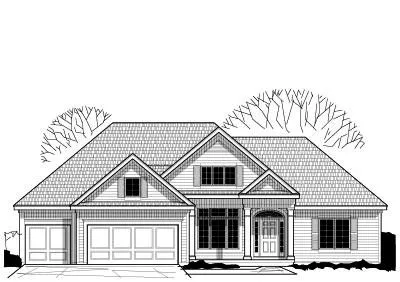House Floor Plans by Designer 21
Plan # 21-419
Specification
- 1 Stories
- 4 Beds
- 4 Bath
- 3 Garages
- 3330 Sq.ft
Plan # 21-567
Specification
- 2 Stories
- 3 Beds
- 3 - 1/2 Bath
- 2 Garages
- 2884 Sq.ft
Plan # 21-622
Specification
- 2 Stories
- 3 Beds
- 3 - 1/2 Bath
- 3 Garages
- 2589 Sq.ft
Plan # 21-671
Specification
- 1 Stories
- 2 Garages
- 700 Sq.ft
Plan # 21-701
Specification
- 2 Stories
- 5 Beds
- 3 Bath
- 3218 Sq.ft
Plan # 21-728
Specification
- 1 Stories
- 4 Beds
- 3 - 1/2 Bath
- 3 Garages
- 4032 Sq.ft
Plan # 21-968
Specification
- 2 Stories
- 4 Beds
- 2 - 1/2 Bath
- 2 Garages
- 1884 Sq.ft
Plan # 21-970
Specification
- 1 Stories
- 4 Beds
- 4 Bath
- 3 Garages
- 3574 Sq.ft
Plan # 21-985
Specification
- 1 Stories
- 3 Beds
- 2 - 1/2 Bath
- 2 Garages
- 2051 Sq.ft
Plan # 21-1015
Specification
- 2 Stories
- 4 Beds
- 3 - 1/2 Bath
- 3 Garages
- 3544 Sq.ft
Plan # 21-869
Specification
- Split entry
- 2 Beds
- 2 Bath
- 3 Garages
- 2040 Sq.ft
Plan # 21-891
Specification
- 1 Stories
- 3 Beds
- 2 - 1/2 Bath
- 3 Garages
- 3676 Sq.ft
Plan # 21-165
Specification
- 2 Stories
- 20 Beds
- 16 - 1/2 Bath
- 8 Garages
- 11888 Sq.ft
Plan # 21-242
Specification
- Multi-level
- 12 Beds
- 8 Bath
- 4 Garages
- 5192 Sq.ft
Plan # 21-278
Specification
- 2 Stories
- 4 Beds
- 3 - 1/2 Bath
- 3 Garages
- 2731 Sq.ft
Plan # 21-400
Specification
- 2 Stories
- 4 Beds
- 3 - 1/2 Bath
- 3 Garages
- 3262 Sq.ft
Plan # 21-430
Specification
- 2 Stories
- 4 Beds
- 4 - 1/2 Bath
- 3 Garages
- 4954 Sq.ft
Plan # 21-481
Specification
- 1 Stories
- 4 Beds
- 4 - 1/2 Bath
- 3 Garages
- 3629 Sq.ft



