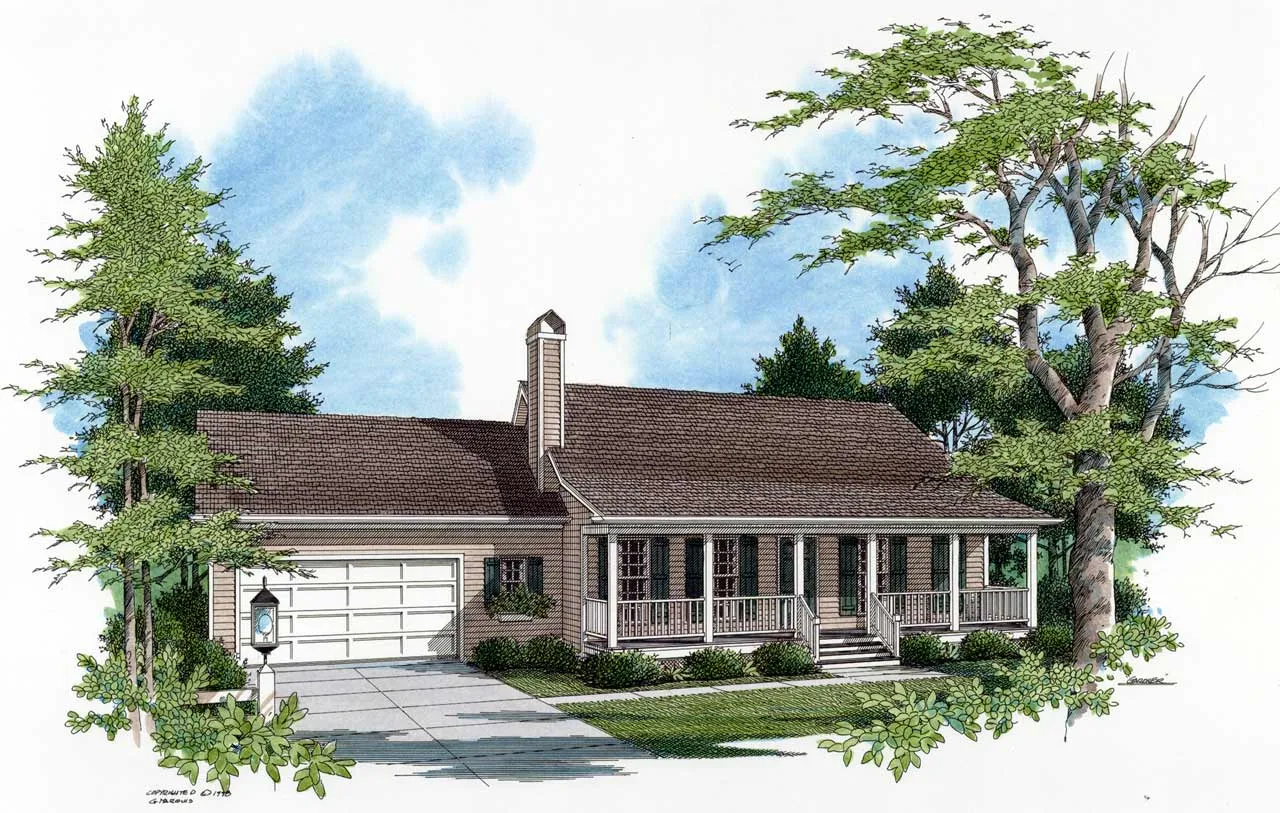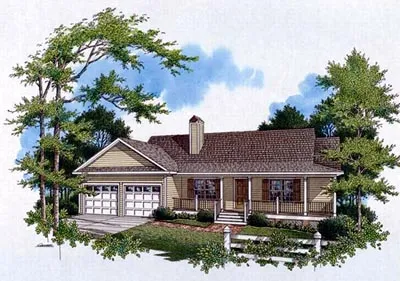House Floor Plans by Designer 22
- 2 Stories
- 4 Beds
- 2 - 1/2 Bath
- 2 Garages
- 1597 Sq.ft
- 1 Stories
- 3 Beds
- 2 Bath
- 2 Garages
- 1550 Sq.ft
- 2 Stories
- 3 Beds
- 2 - 1/2 Bath
- 2 Garages
- 2327 Sq.ft
- 1 Stories
- 3 Beds
- 2 Bath
- 2 Garages
- 1430 Sq.ft
- 1 Stories
- 3 Beds
- 2 Bath
- 2 Garages
- 1391 Sq.ft
- 1 Stories
- 3 Beds
- 2 Bath
- 2 Garages
- 1253 Sq.ft
- 2 Stories
- 3 Beds
- 1 Bath
- 1028 Sq.ft
- 2 Stories
- 2 Beds
- 1 Bath
- 828 Sq.ft
- 2 Stories
- 4 Beds
- 3 - 1/2 Bath
- 2 Garages
- 3013 Sq.ft
- 1 Stories
- 3 Beds
- 2 Bath
- 2 Garages
- 1333 Sq.ft
- 1 Stories
- 3 Beds
- 2 Bath
- 2 Garages
- 1496 Sq.ft
- 2 Stories
- 4 Beds
- 2 - 1/2 Bath
- 2 Garages
- 1874 Sq.ft
- 1 Stories
- 3 Beds
- 2 Bath
- 2 Garages
- 1681 Sq.ft
- 1 Stories
- 3 Beds
- 2 Bath
- 2 Garages
- 1542 Sq.ft
- 2 Stories
- 4 Beds
- 2 - 1/2 Bath
- 2 Garages
- 2613 Sq.ft
- 2 Stories
- 3 Beds
- 2 - 1/2 Bath
- 2 Garages
- 1612 Sq.ft
- 1 Stories
- 3 Beds
- 2 Bath
- 2 Garages
- 1393 Sq.ft
- 1 Stories
- 3 Beds
- 2 Bath
- 2 Garages
- 1475 Sq.ft




















