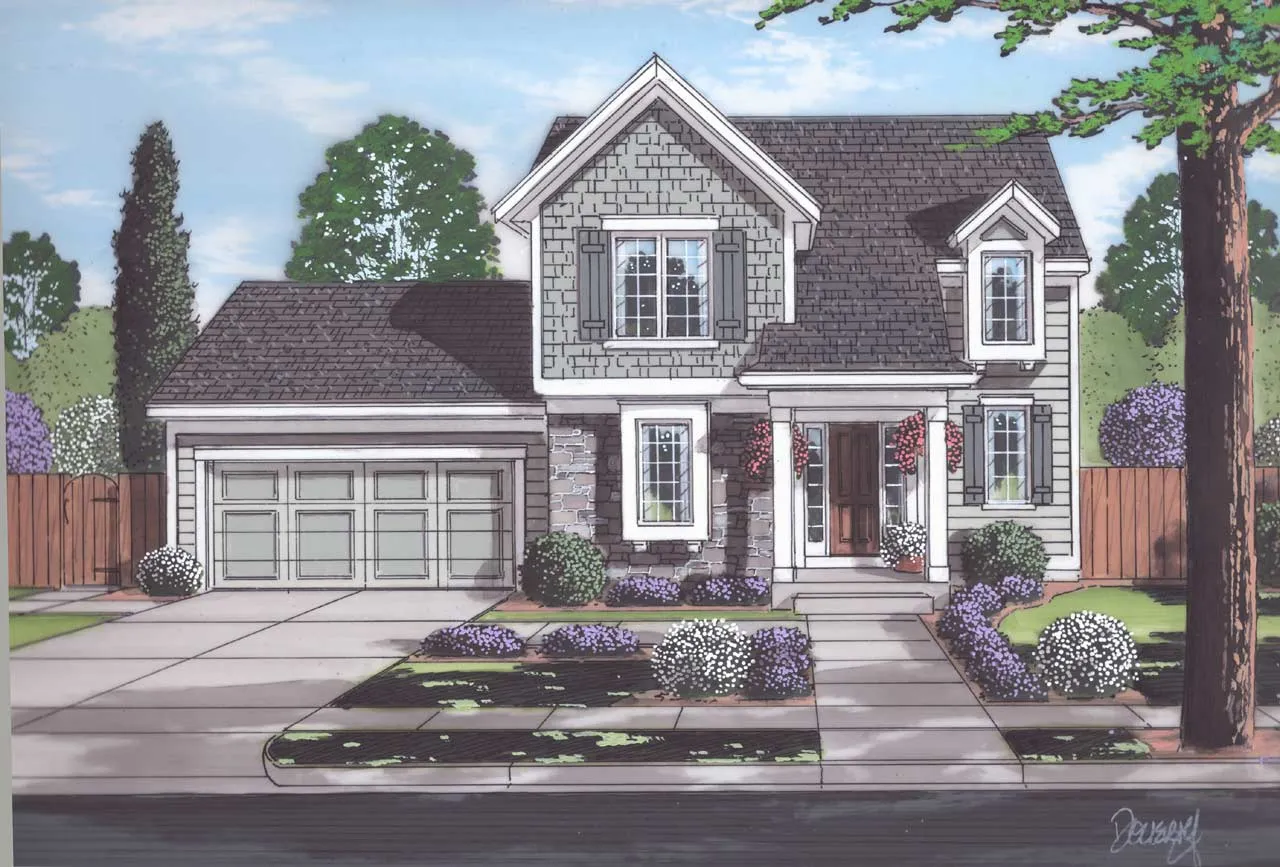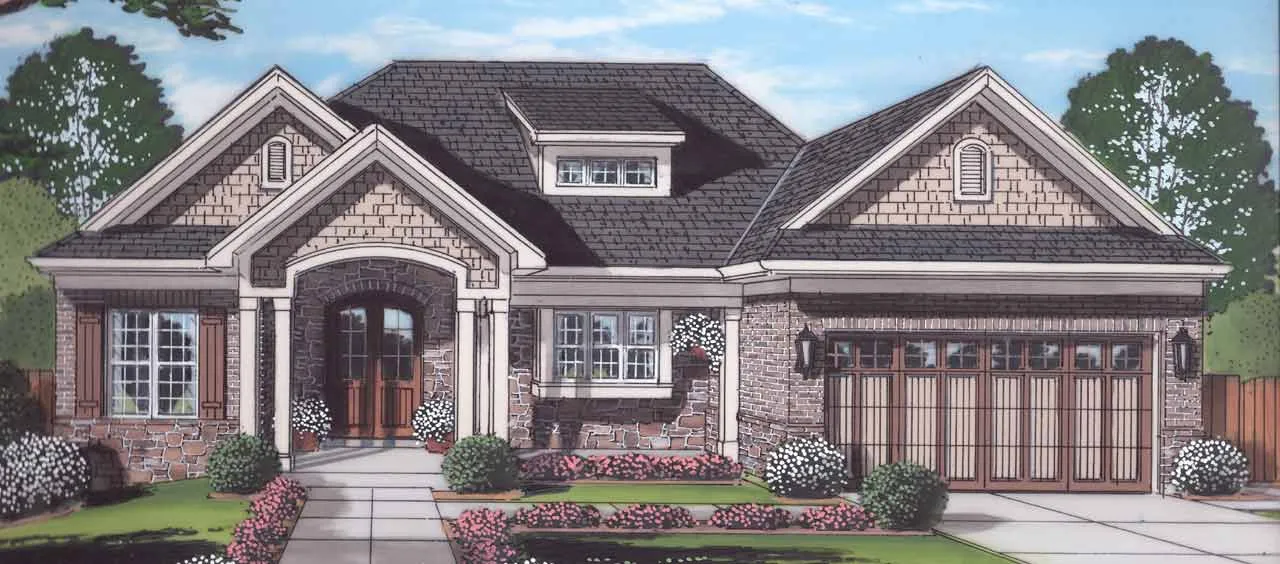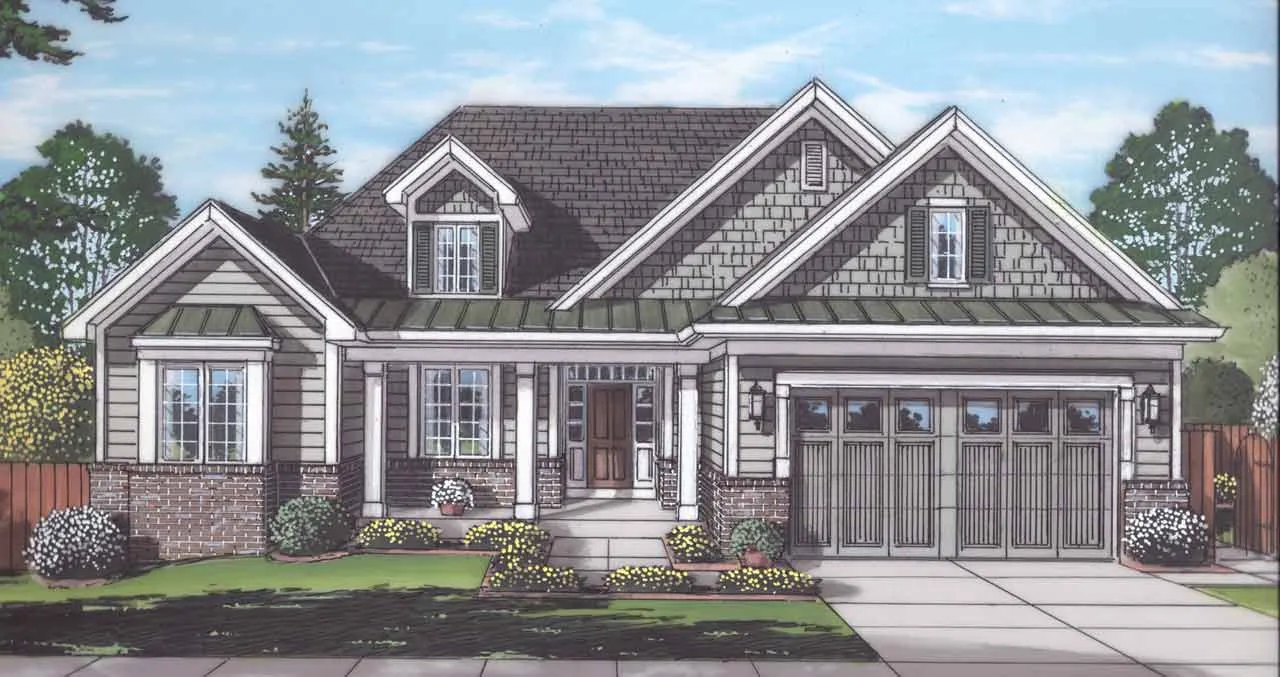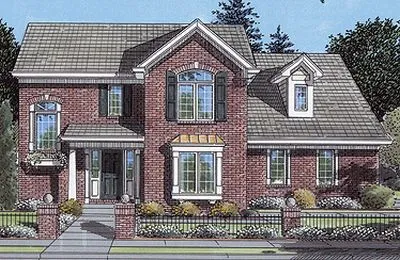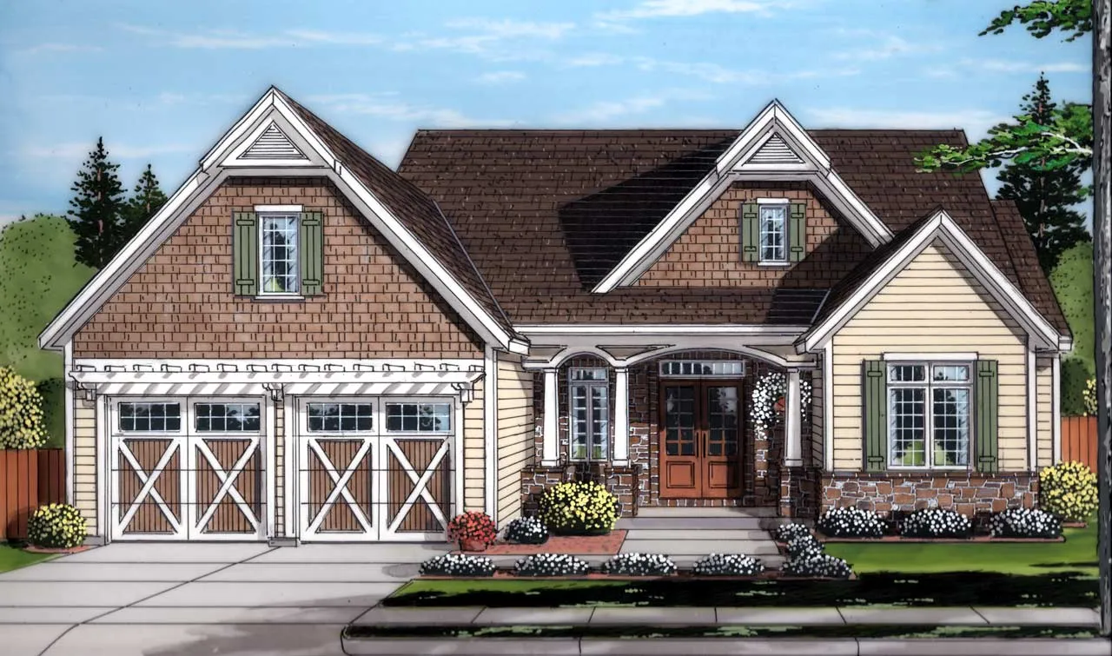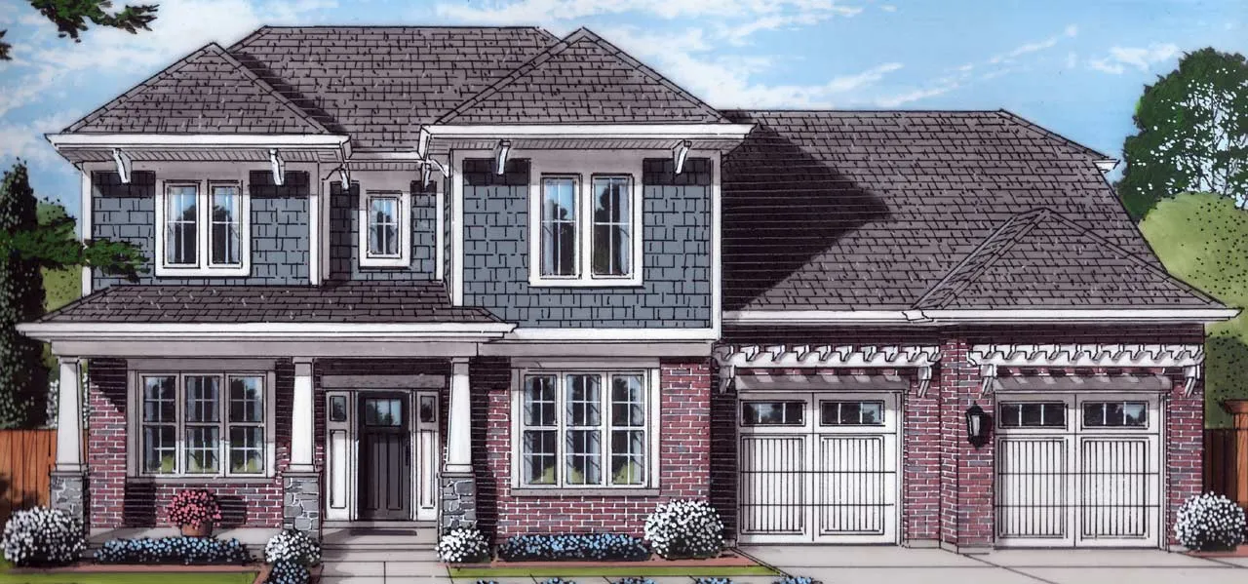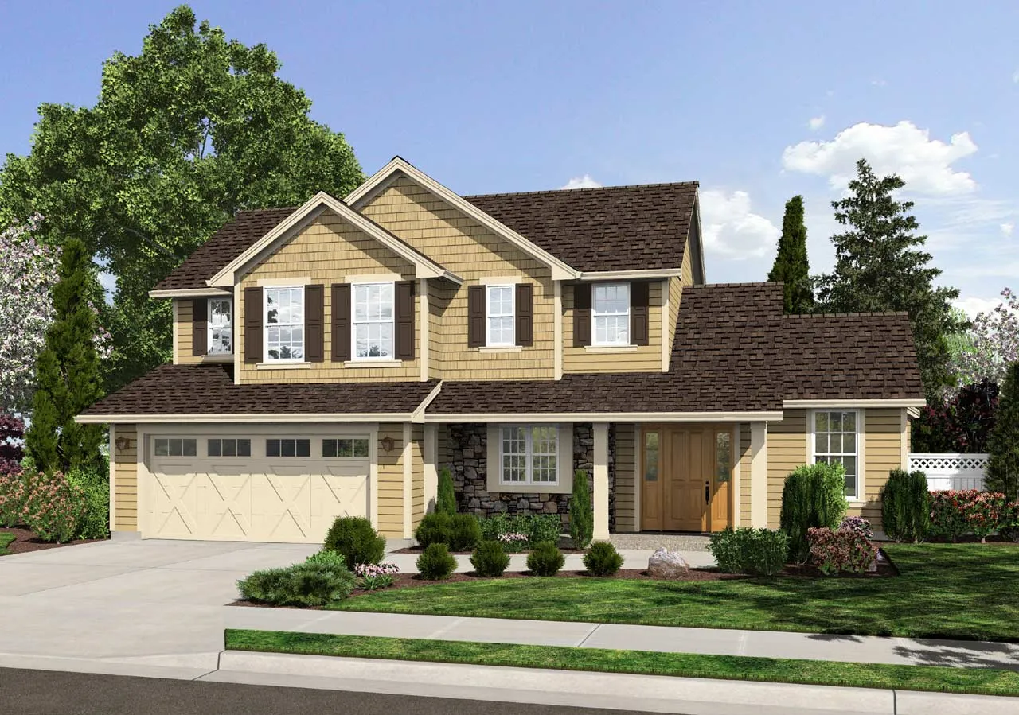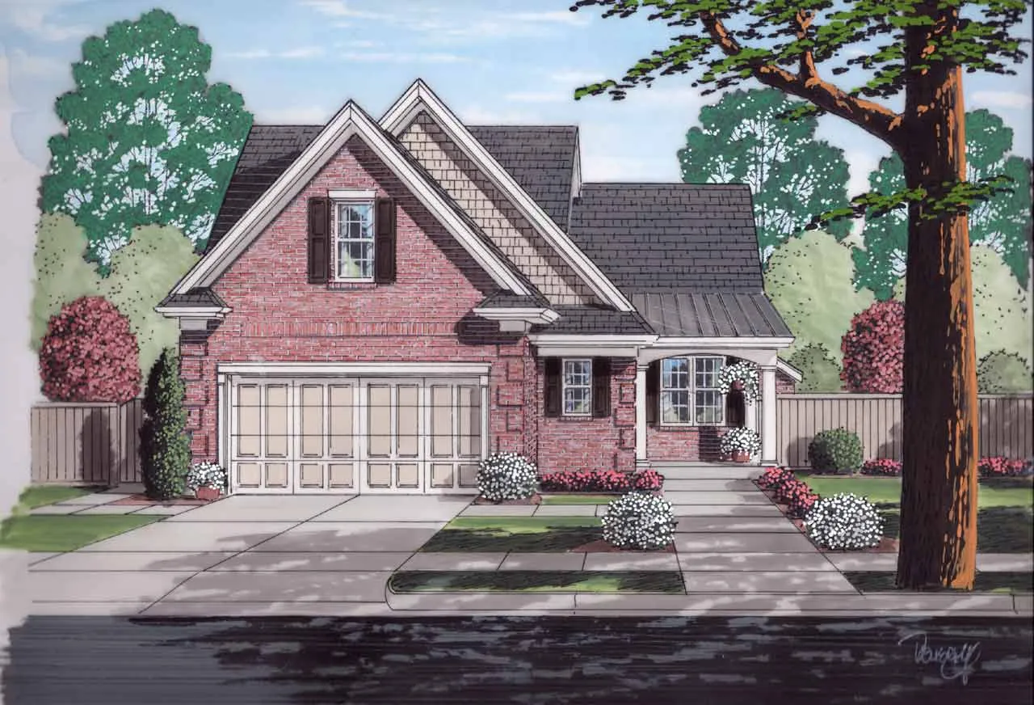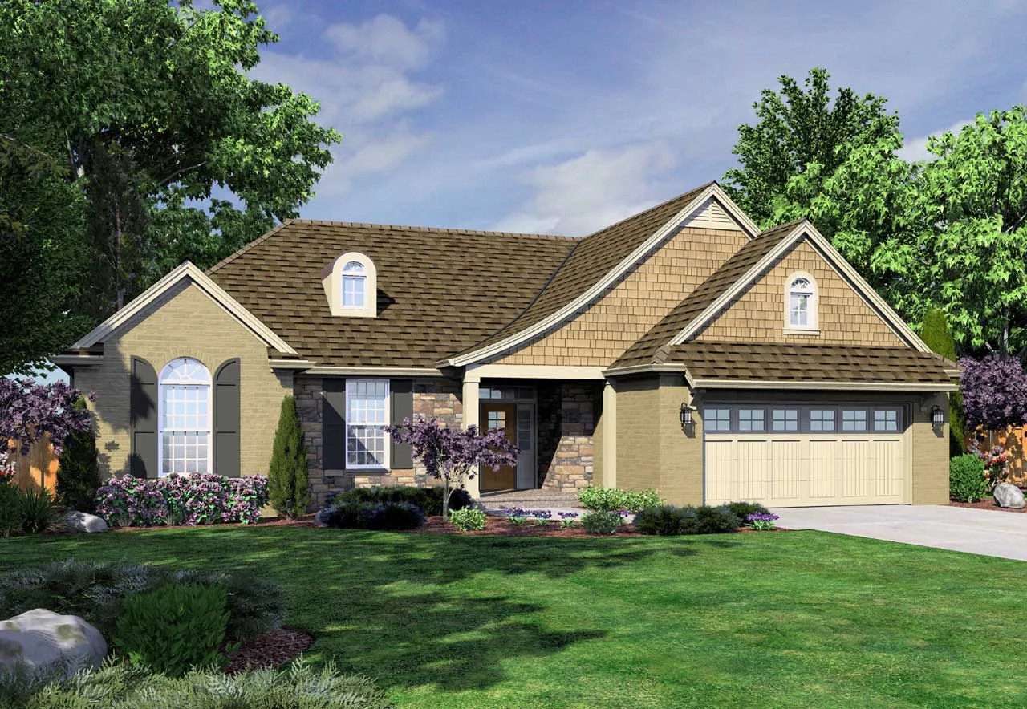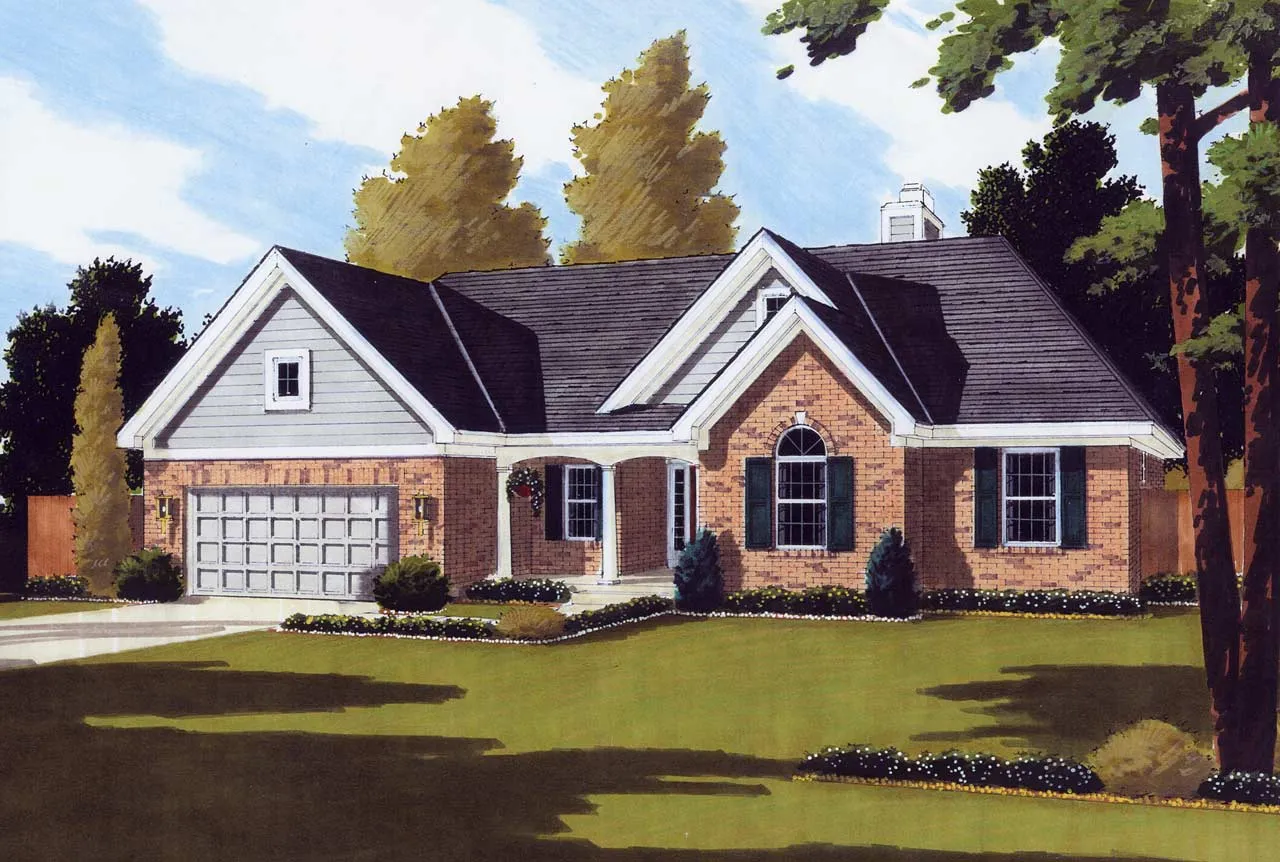House Floor Plans by Designer 23
Plan # 23-514
Specification
- 2 Stories
- 3 Beds
- 2 - 1/2 Bath
- 2 Garages
- 1684 Sq.ft
Plan # 23-522
Specification
- 1 Stories
- 3 Beds
- 2 Bath
- 2 Garages
- 1955 Sq.ft
Plan # 23-526
Specification
- 1 Stories
- 3 Beds
- 2 Bath
- 2 Garages
- 1814 Sq.ft
Plan # 23-161
Specification
- 1 Stories
- 3 Beds
- 2 Bath
- 2 Garages
- 1765 Sq.ft
Plan # 23-230
Specification
- 2 Stories
- 4 Beds
- 2 - 1/2 Bath
- 2 Garages
- 2085 Sq.ft
Plan # 23-438
Specification
- 1 Stories
- 3 Beds
- 2 Bath
- 2 Garages
- 2437 Sq.ft
Plan # 23-332
Specification
- 2 Stories
- 4 Beds
- 2 - 1/2 Bath
- 2 Garages
- 2896 Sq.ft
Plan # 23-423
Specification
- 1 Stories
- 3 Beds
- 2 Bath
- 2 Garages
- 1991 Sq.ft
Plan # 23-454
Specification
- 2 Stories
- 4 Beds
- 2 - 1/2 Bath
- 2 Garages
- 2415 Sq.ft
Plan # 23-465
Specification
- 2 Stories
- 4 Beds
- 2 - 1/2 Bath
- 2 Garages
- 2624 Sq.ft
Plan # 23-474
Specification
- 2 Stories
- 4 Beds
- 3 - 1/2 Bath
- 3 Garages
- 3192 Sq.ft
Plan # 23-513
Specification
- 2 Stories
- 3 Beds
- 2 - 1/2 Bath
- 2 Garages
- 1569 Sq.ft
Plan # 23-538
Specification
- 2 Stories
- 4 Beds
- 2 - 1/2 Bath
- 2 Garages
- 1875 Sq.ft
Plan # 23-542
Specification
- 1 Stories
- 3 Beds
- 2 Bath
- 2 Garages
- 1681 Sq.ft
Plan # 23-545
Specification
- 2 Stories
- 4 Beds
- 2 - 1/2 Bath
- 2 Garages
- 2010 Sq.ft
Plan # 23-274
Specification
- 2 Stories
- 4 Beds
- 3 - 1/2 Bath
- 2 Garages
- 2403 Sq.ft
Plan # 23-113
Specification
- 1 Stories
- 3 Beds
- 2 Bath
- 2 Garages
- 1508 Sq.ft
Plan # 23-135
Specification
- 1 Stories
- 3 Beds
- 2 Bath
- 2 Garages
- 1615 Sq.ft
