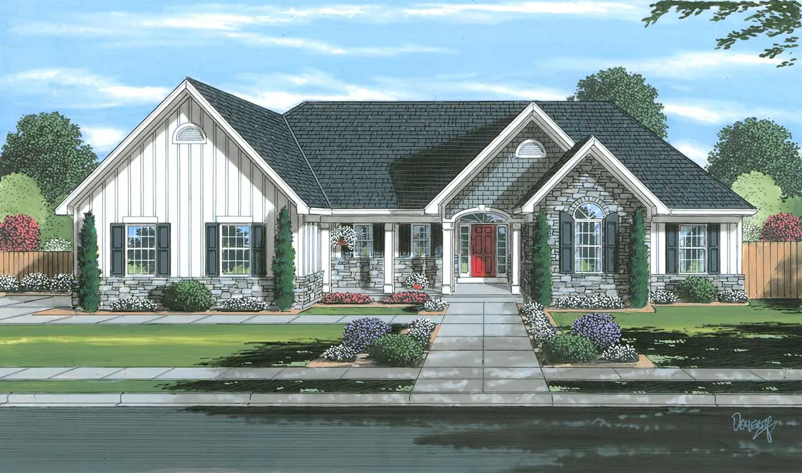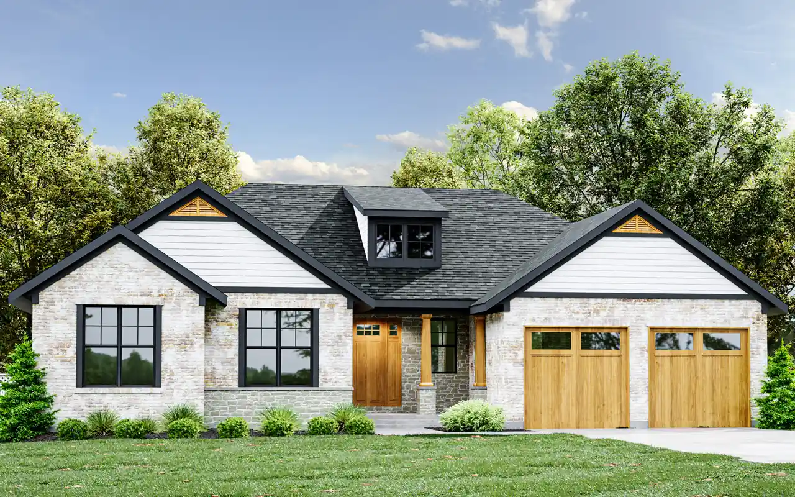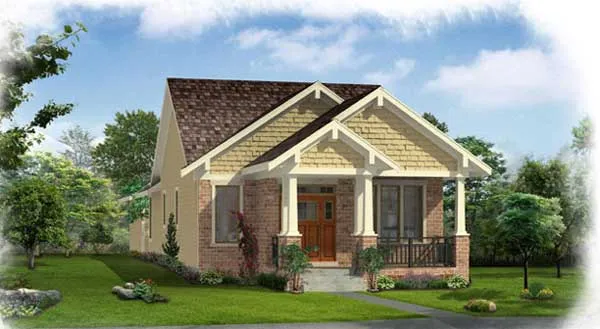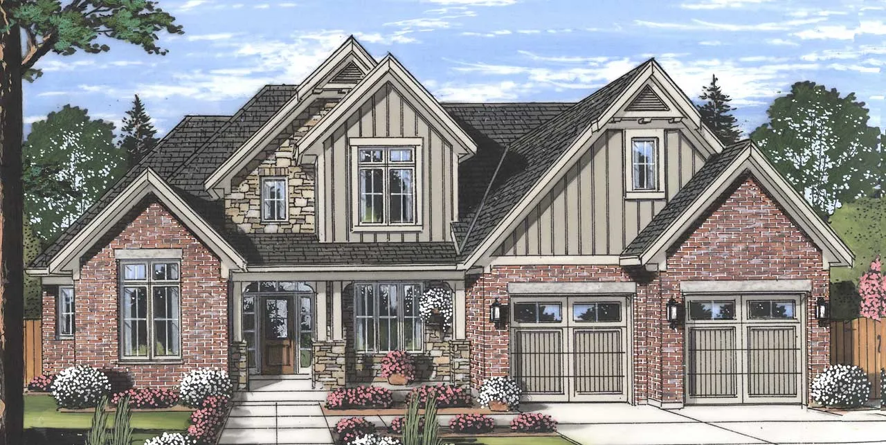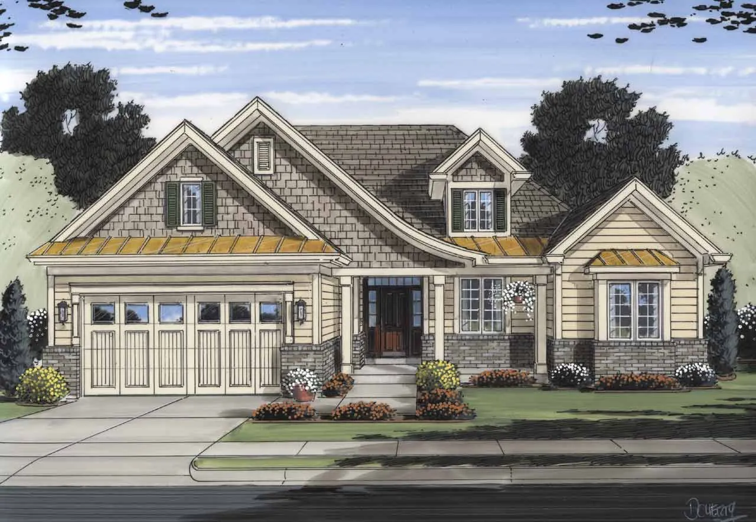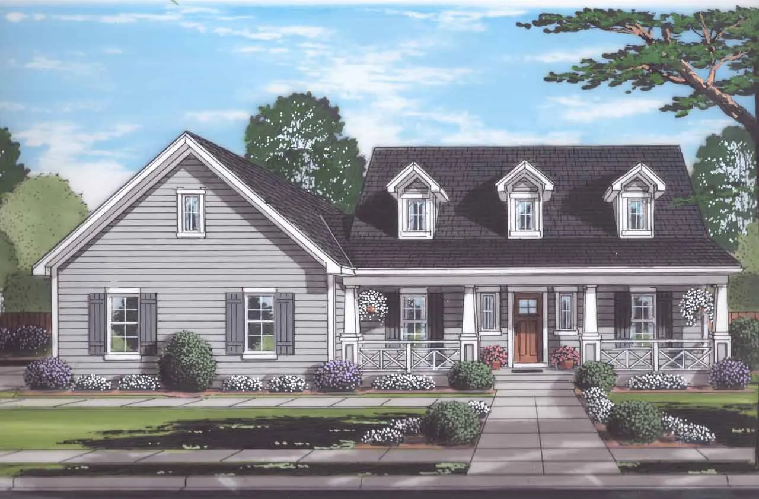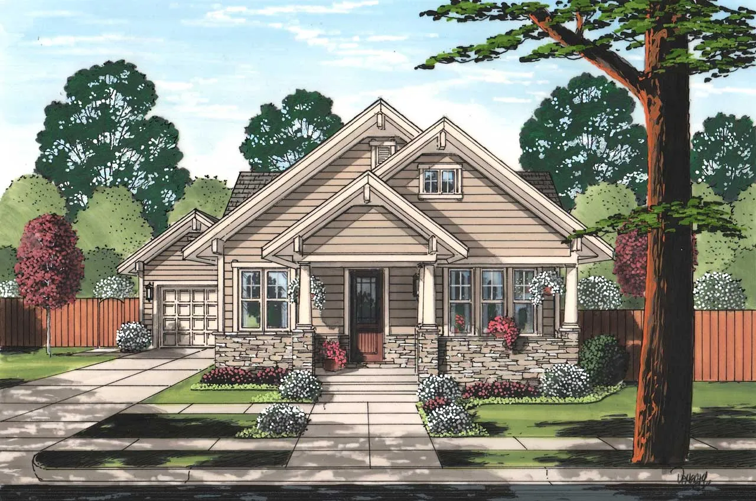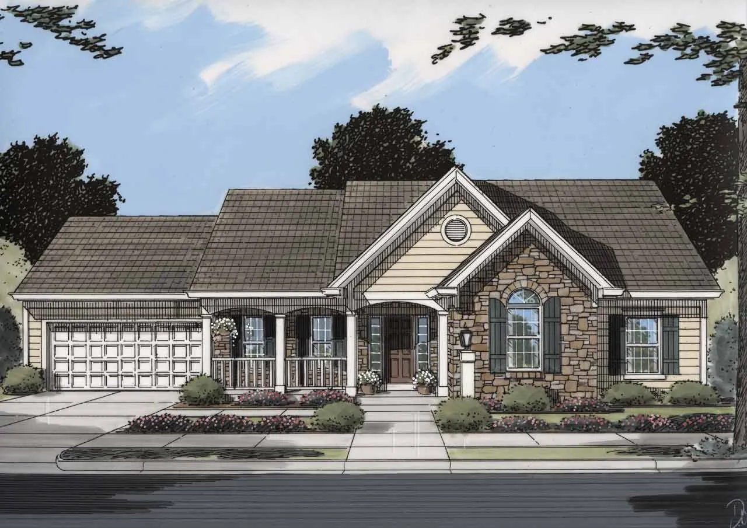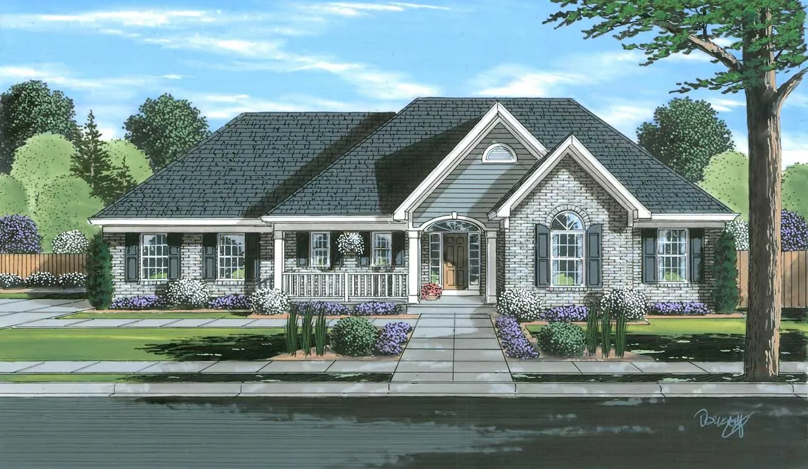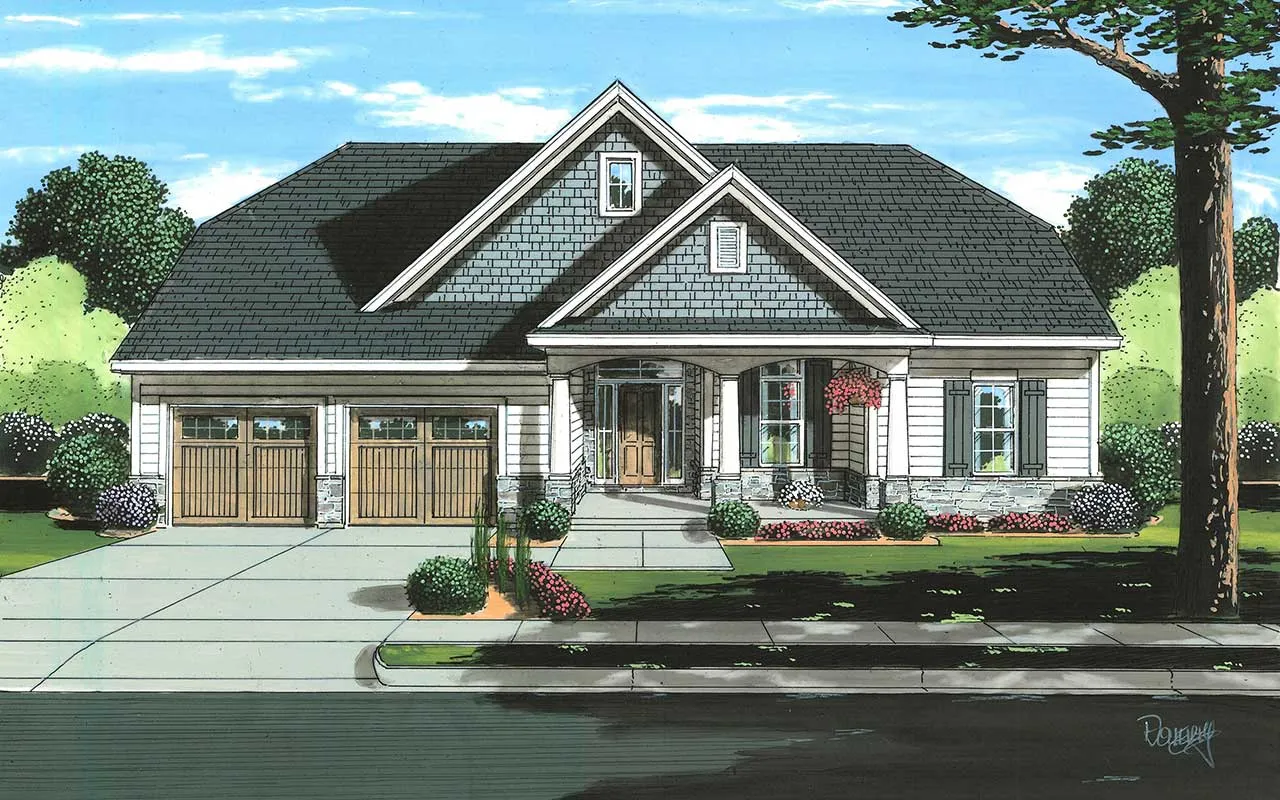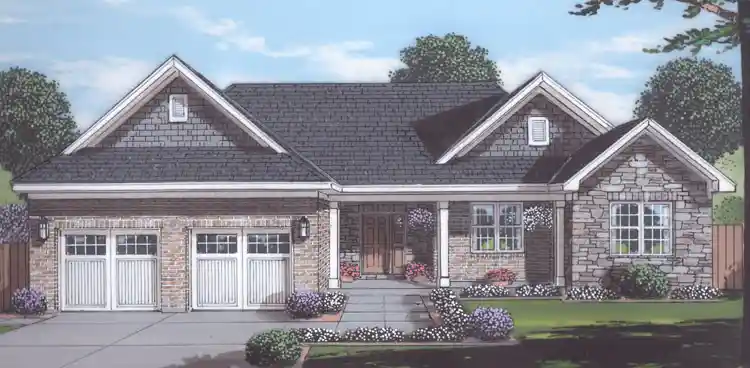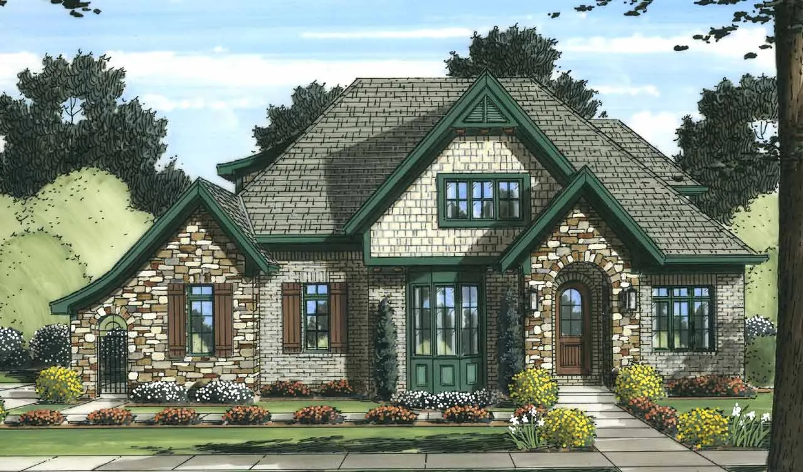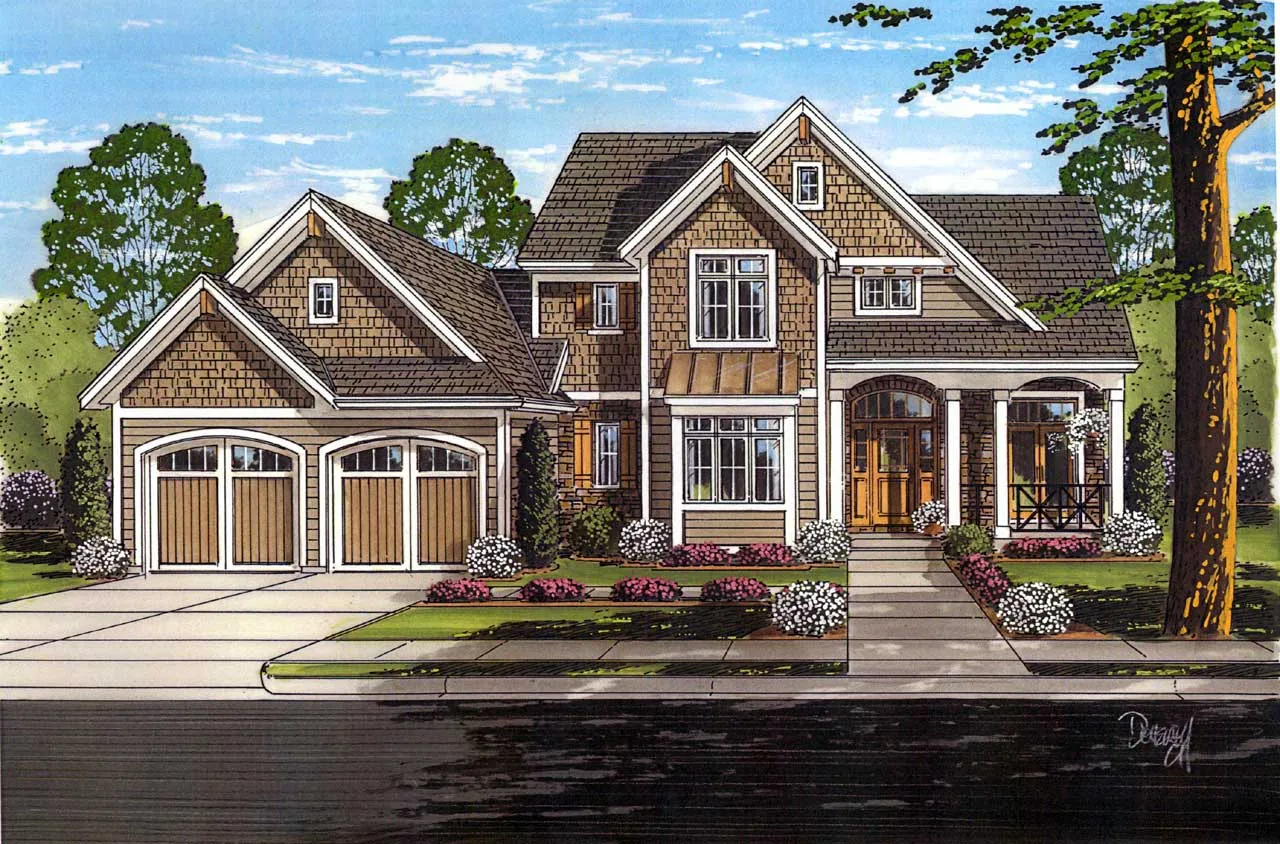House Floor Plans by Designer 23
Plan # 23-579
Specification
- 1 Stories
- 3 Beds
- 2 Bath
- 3 Garages
- 1706 Sq.ft
Plan # 23-584
Specification
- 1 Stories
- 3 Beds
- 2 Bath
- 2 Garages
- 1716 Sq.ft
Plan # 23-515
Specification
- 1 Stories
- 2 Beds
- 2 Bath
- 2 Garages
- 1136 Sq.ft
Plan # 23-461
Specification
- 2 Stories
- 4 Beds
- 2 - 1/2 Bath
- 2 Garages
- 2546 Sq.ft
Plan # 23-520
Specification
- 2 Stories
- 4 Beds
- 2 - 1/2 Bath
- 3 Garages
- 3455 Sq.ft
Plan # 23-587
Specification
- 2 Stories
- 3 Beds
- 2 - 1/2 Bath
- 2 Garages
- 1994 Sq.ft
Plan # 23-488
Specification
- 1 Stories
- 3 Beds
- 2 Bath
- 2 Garages
- 1718 Sq.ft
Plan # 23-519
Specification
- 2 Stories
- 3 Beds
- 2 - 1/2 Bath
- 2 Garages
- 1790 Sq.ft
Plan # 23-573
Specification
- 1 Stories
- 3 Beds
- 2 Bath
- 2 Garages
- 1403 Sq.ft
Plan # 23-527
Specification
- 1 Stories
- 3 Beds
- 2 Bath
- 2 Garages
- 1535 Sq.ft
Plan # 23-577
Specification
- 1 Stories
- 3 Beds
- 2 Bath
- 2 Garages
- 1764 Sq.ft
Plan # 23-580
Specification
- 1 Stories
- 3 Beds
- 2 Bath
- 2 Garages
- 1667 Sq.ft
Plan # 23-593
Specification
- 1 Stories
- 3 Beds
- 2 Bath
- 2 Garages
- 1971 Sq.ft
Plan # 23-448
Specification
- 1 Stories
- 3 Beds
- 2 Bath
- 2 Garages
- 1481 Sq.ft
Plan # 23-410
Specification
- 1 Stories
- 3 Beds
- 2 Bath
- 2 Garages
- 1309 Sq.ft
Plan # 23-486
Specification
- 2 Stories
- 4 Beds
- 2 - 1/2 Bath
- 2 Garages
- 2494 Sq.ft
Plan # 23-566
Specification
- 2 Stories
- 4 Beds
- 2 - 1/2 Bath
- 2 Garages
- 2540 Sq.ft
Plan # 23-557
Specification
- 1 Stories
- 3 Beds
- 2 - 1/2 Bath
- 3 Garages
- 2436 Sq.ft
