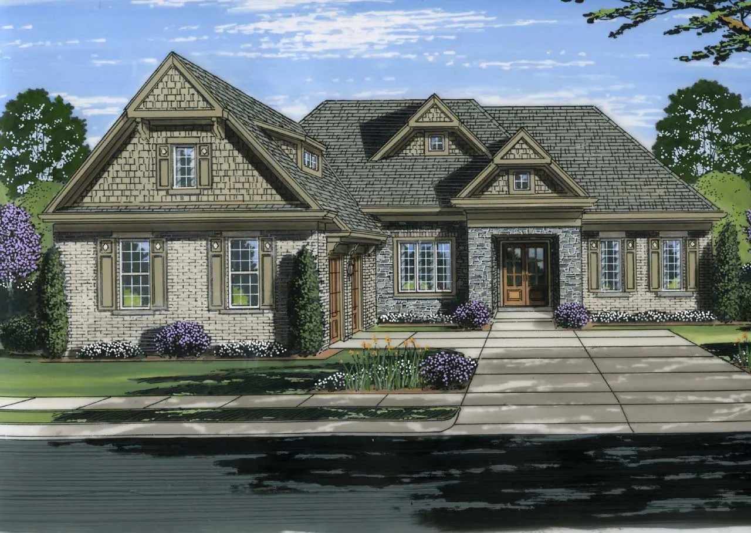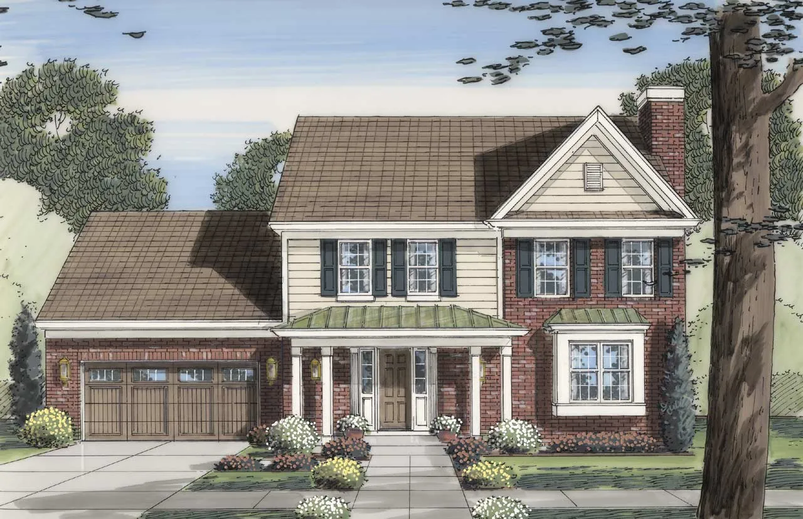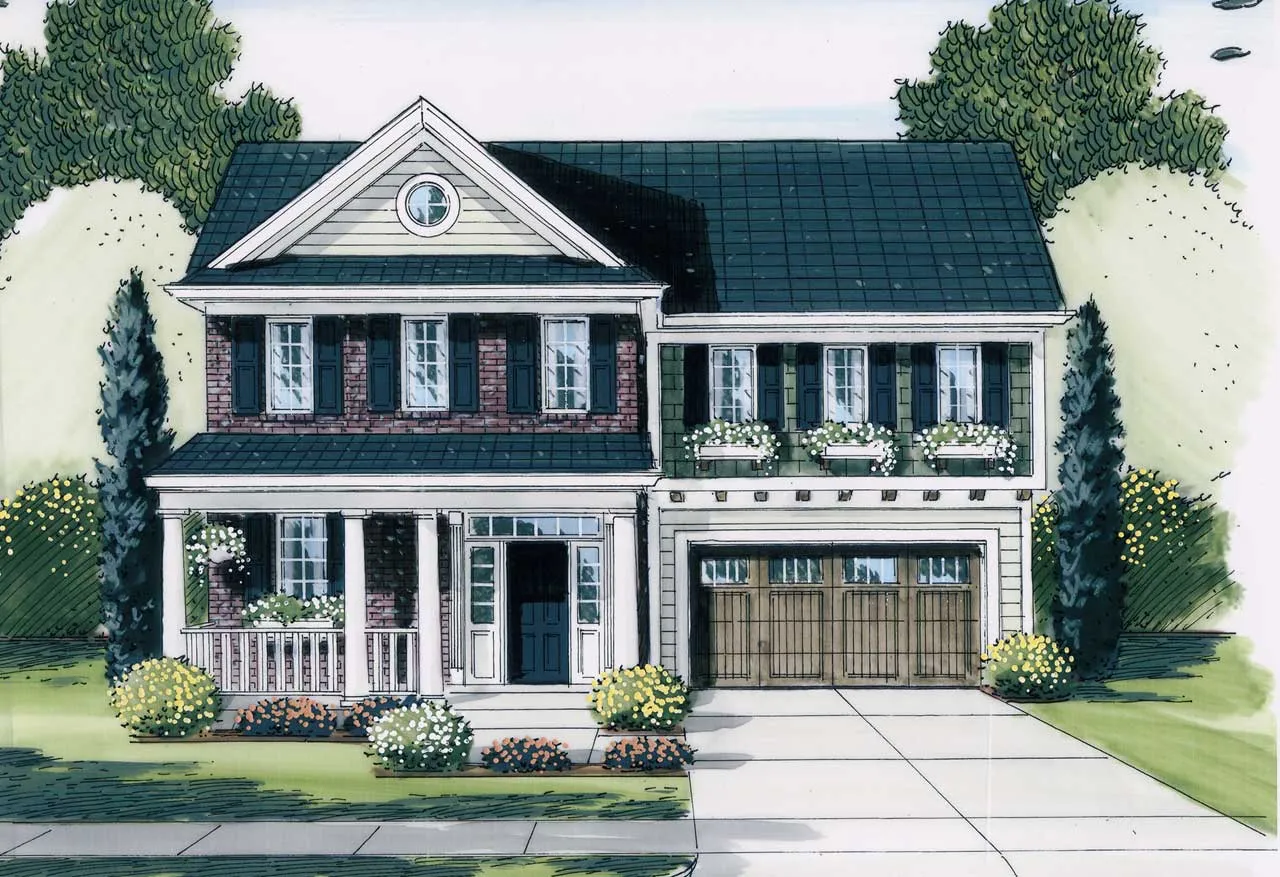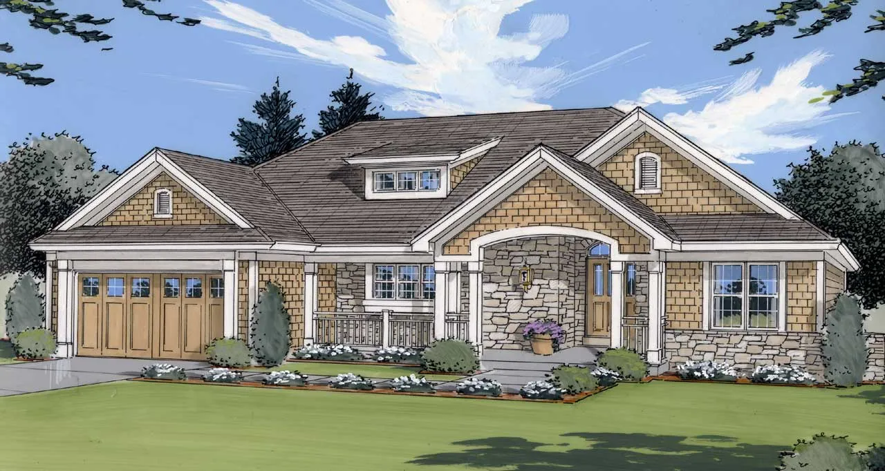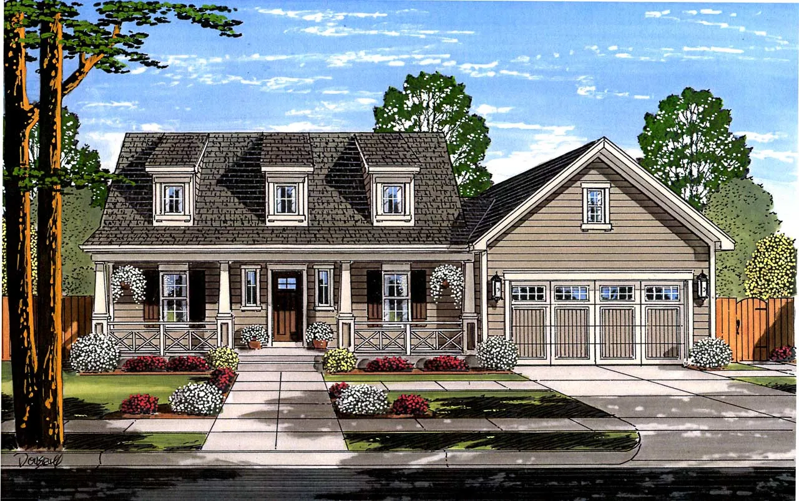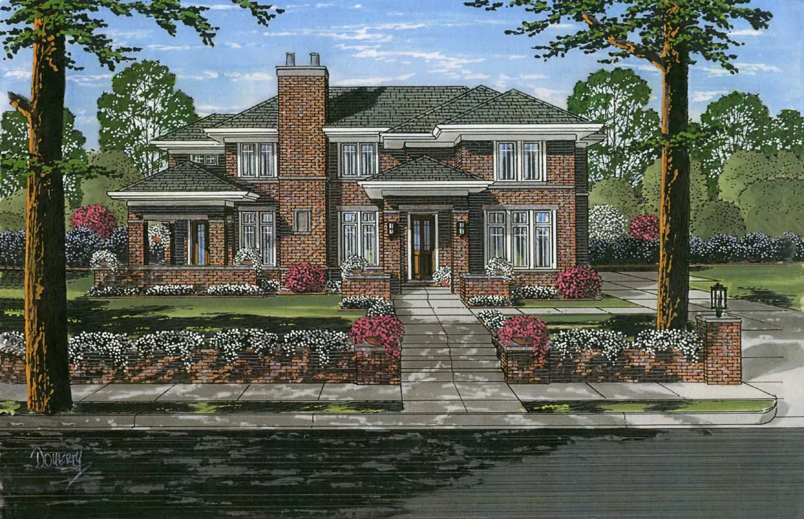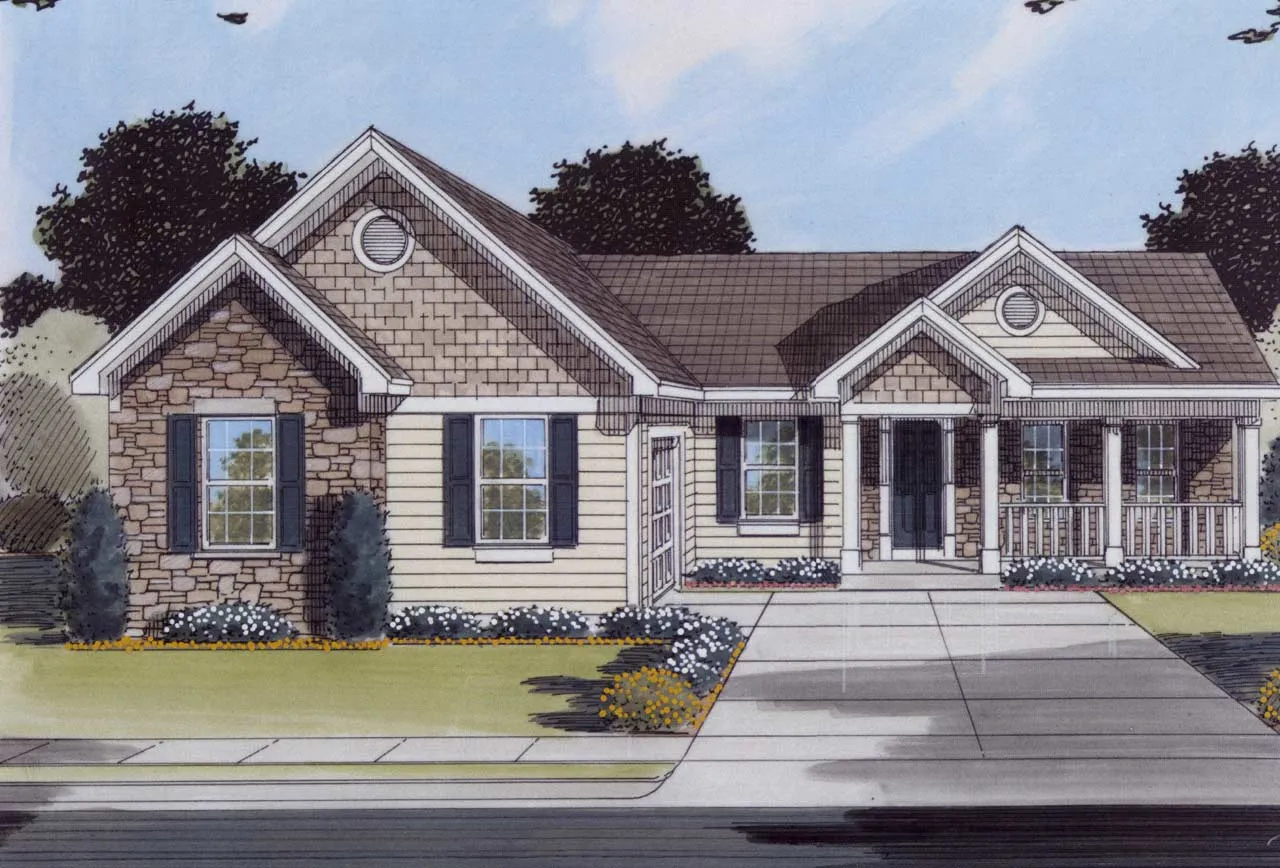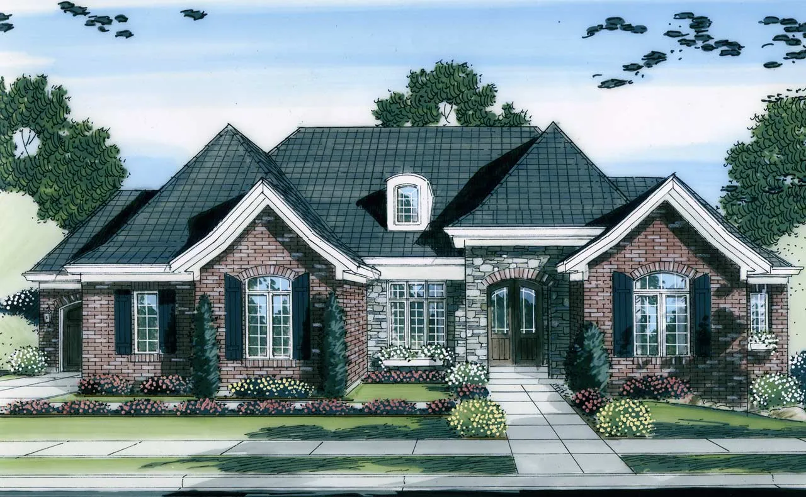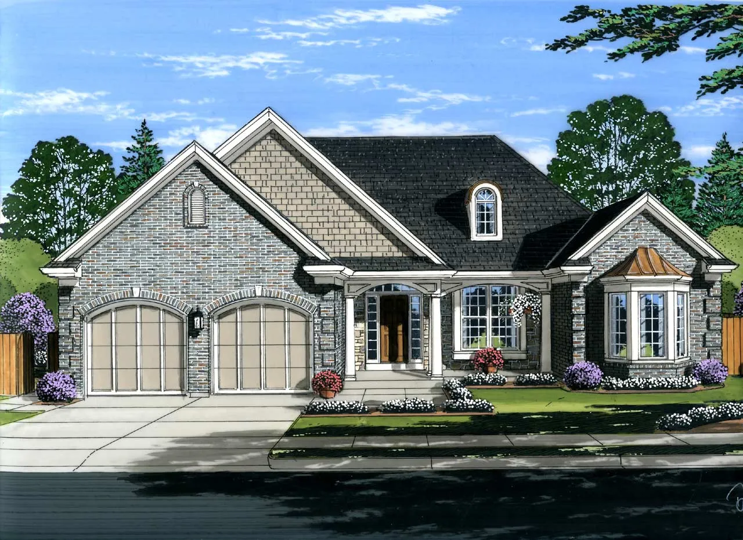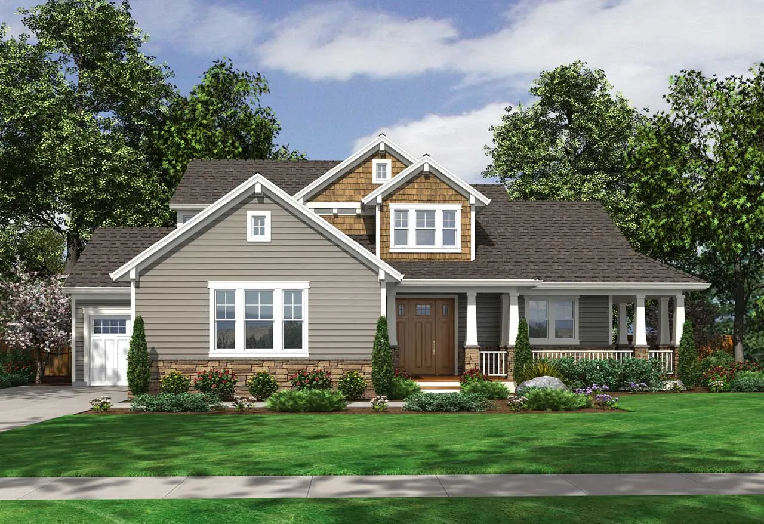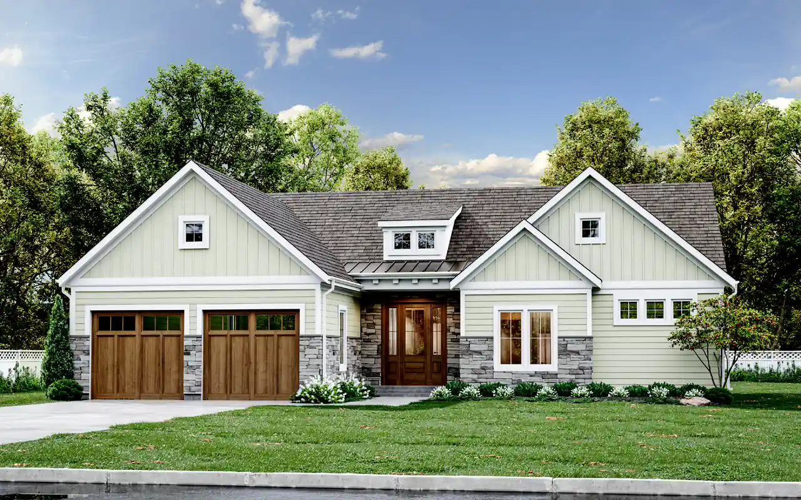House Floor Plans by Designer 23
Plan # 23-450
Specification
- 2 Stories
- 3 Beds
- 2 - 1/2 Bath
- 2 Garages
- 1895 Sq.ft
Plan # 23-497
Specification
- 1 Stories
- 3 Beds
- 2 Bath
- 2 Garages
- 2393 Sq.ft
Plan # 23-147
Specification
- 1 Stories
- 3 Beds
- 2 Bath
- 2 Garages
- 1698 Sq.ft
Plan # 23-451
Specification
- 2 Stories
- 3 Beds
- 2 - 1/2 Bath
- 2 Garages
- 1670 Sq.ft
Plan # 23-570
Specification
- 2 Stories
- 4 Beds
- 2 - 1/2 Bath
- 2 Garages
- 2073 Sq.ft
Plan # 23-425
Specification
- 1 Stories
- 3 Beds
- 2 Bath
- 2 Garages
- 1776 Sq.ft
Plan # 23-507
Specification
- 1 Stories
- 3 Beds
- 2 - 1/2 Bath
- 2 Garages
- 1867 Sq.ft
Plan # 23-483
Specification
- 2 Stories
- 3 Beds
- 2 - 1/2 Bath
- 2 Garages
- 1664 Sq.ft
Plan # 23-485
Specification
- 2 Stories
- 4 Beds
- 3 - 1/2 Bath
- 2 Garages
- 2625 Sq.ft
Plan # 23-525
Specification
- 2 Stories
- 4 Beds
- 2 - 1/2 Bath
- 2 Garages
- 2052 Sq.ft
Plan # 23-104
Specification
- 1 Stories
- 3 Beds
- 2 Bath
- 2 Garages
- 1390 Sq.ft
Plan # 23-145
Specification
- 1 Stories
- 3 Beds
- 2 - 1/2 Bath
- 3 Garages
- 2836 Sq.ft
Plan # 23-453
Specification
- 1 Stories
- 3 Beds
- 2 Bath
- 2 Garages
- 2292 Sq.ft
Plan # 23-551
Specification
- 2 Stories
- 4 Beds
- 2 - 1/2 Bath
- 3 Garages
- 2233 Sq.ft
Plan # 23-585
Specification
- 1 Stories
- 3 Beds
- 2 Bath
- 2 Garages
- 1885 Sq.ft
Plan # 23-596
Specification
- 2 Stories
- 3 Beds
- 2 - 1/2 Bath
- 2 Garages
- 1664 Sq.ft
Plan # 23-102
Specification
- 1 Stories
- 3 Beds
- 2 Bath
- 2 Garages
- 1315 Sq.ft
Plan # 23-122
Specification
- 2 Stories
- 3 Beds
- 2 - 1/2 Bath
- 2 Garages
- 1575 Sq.ft

