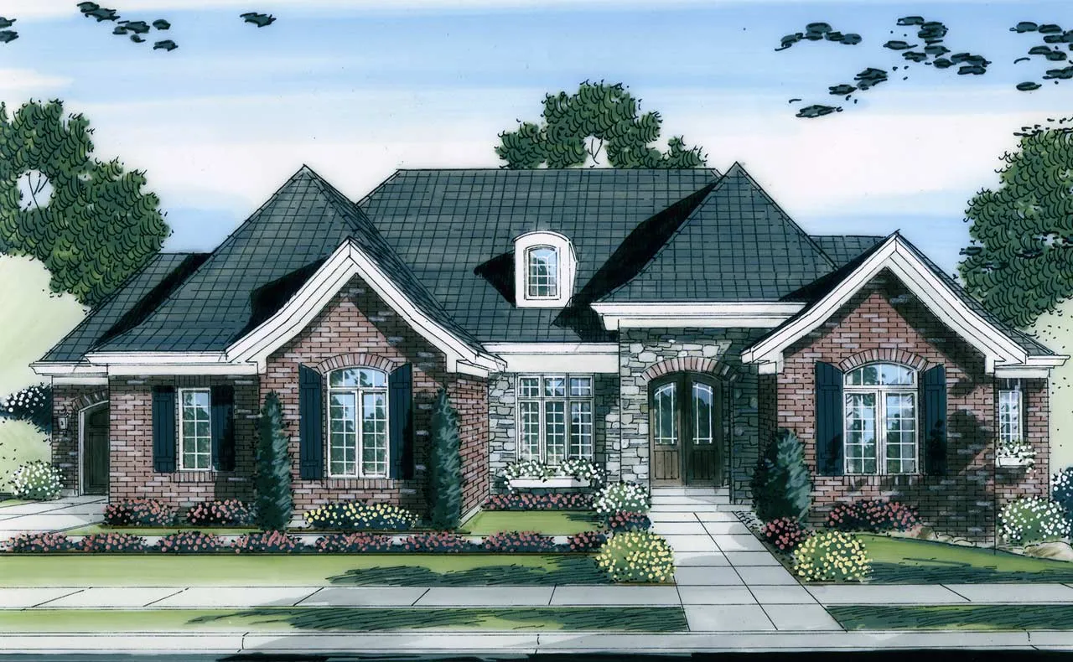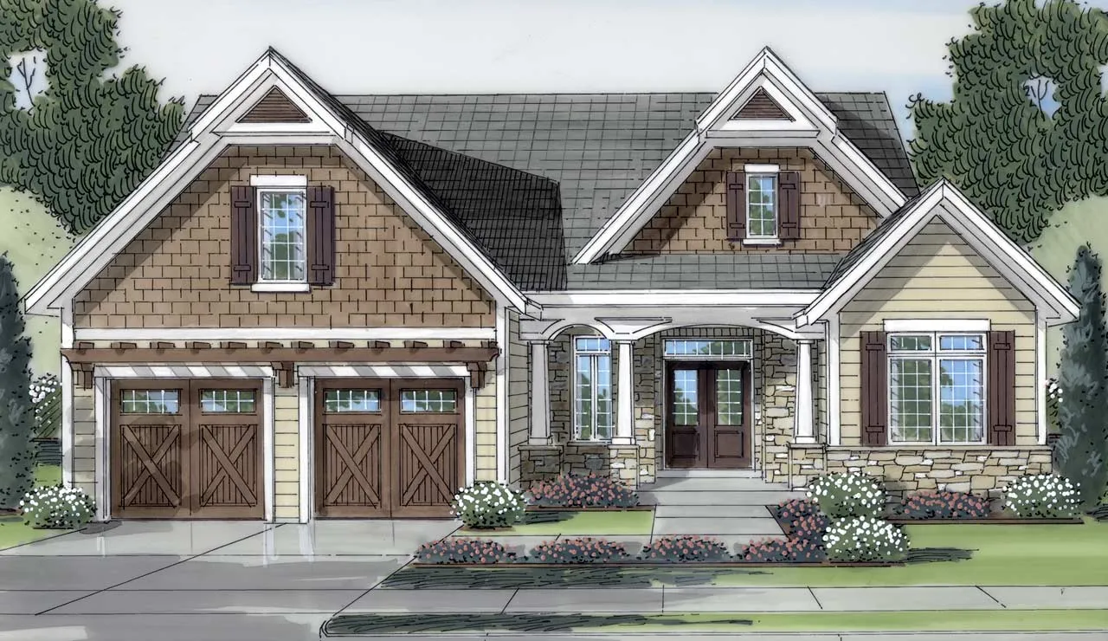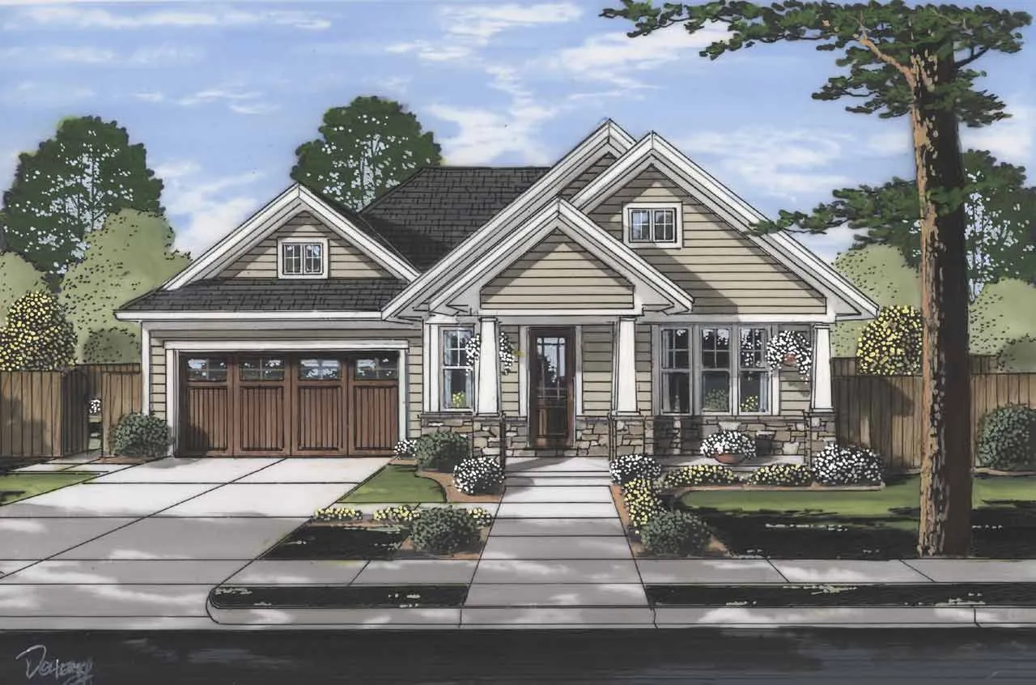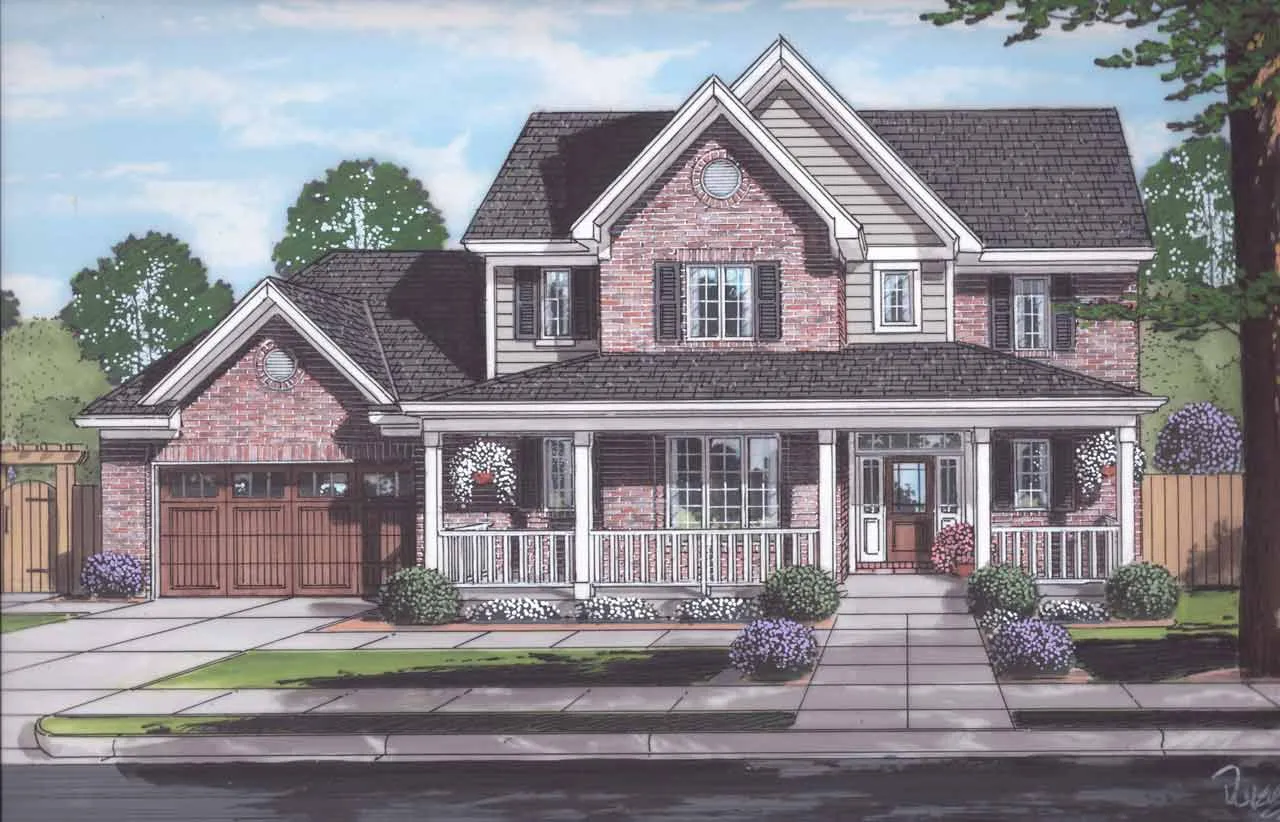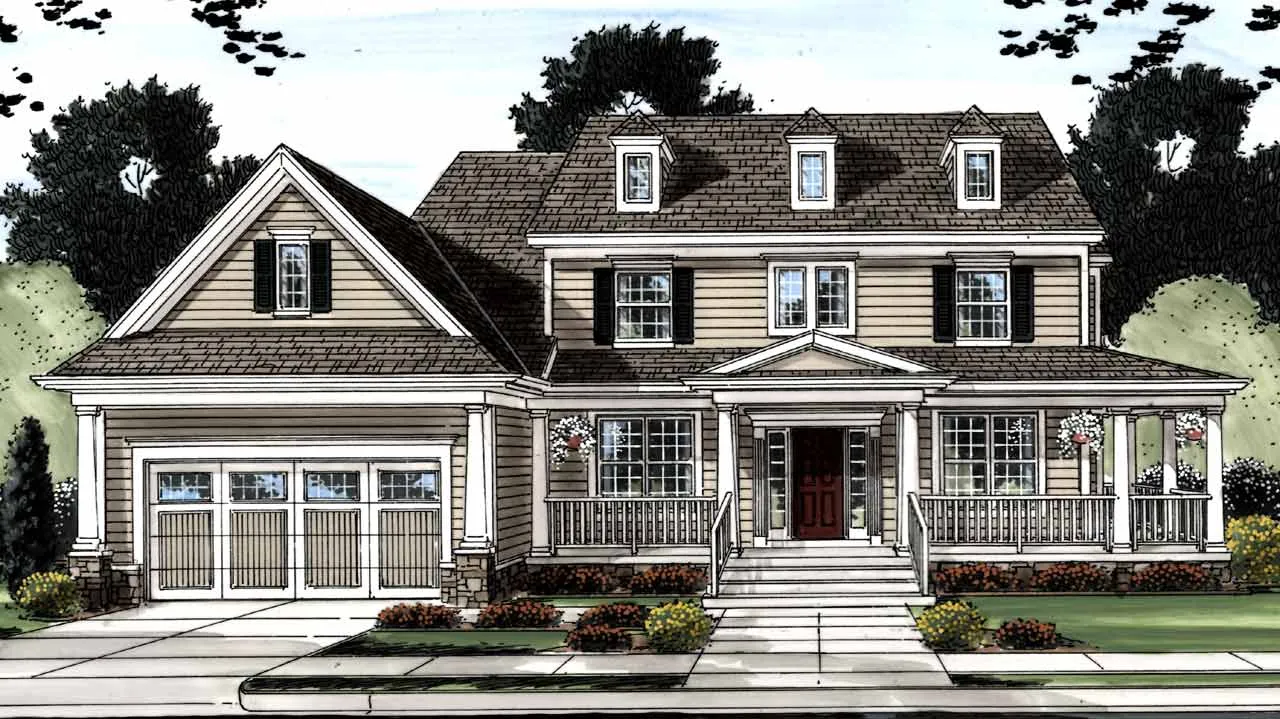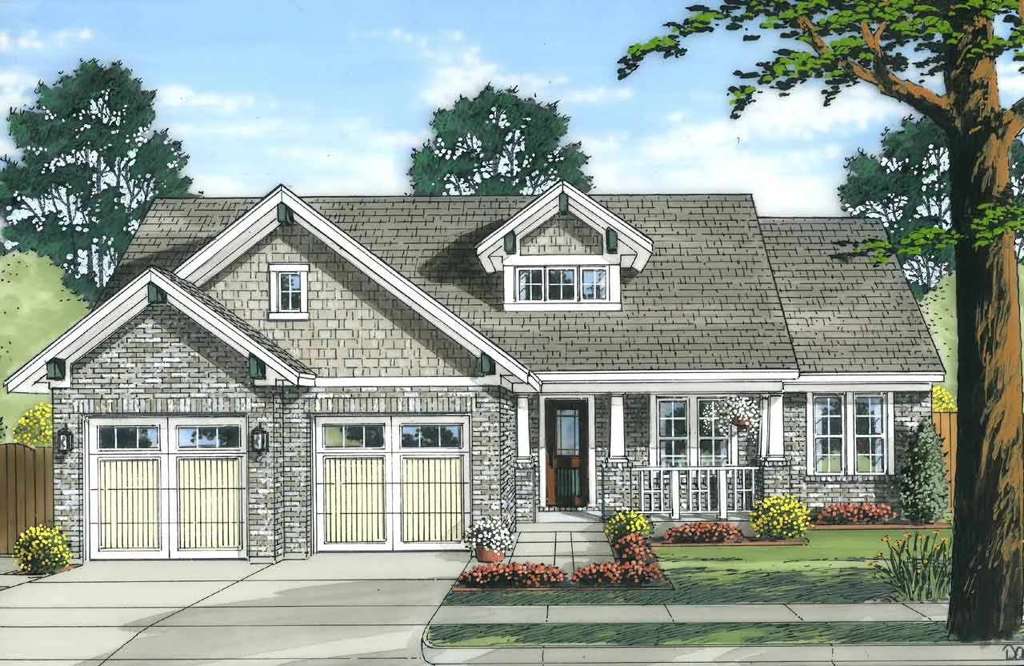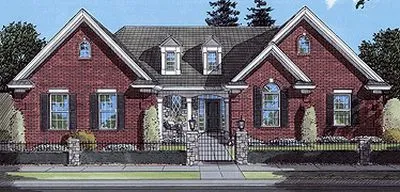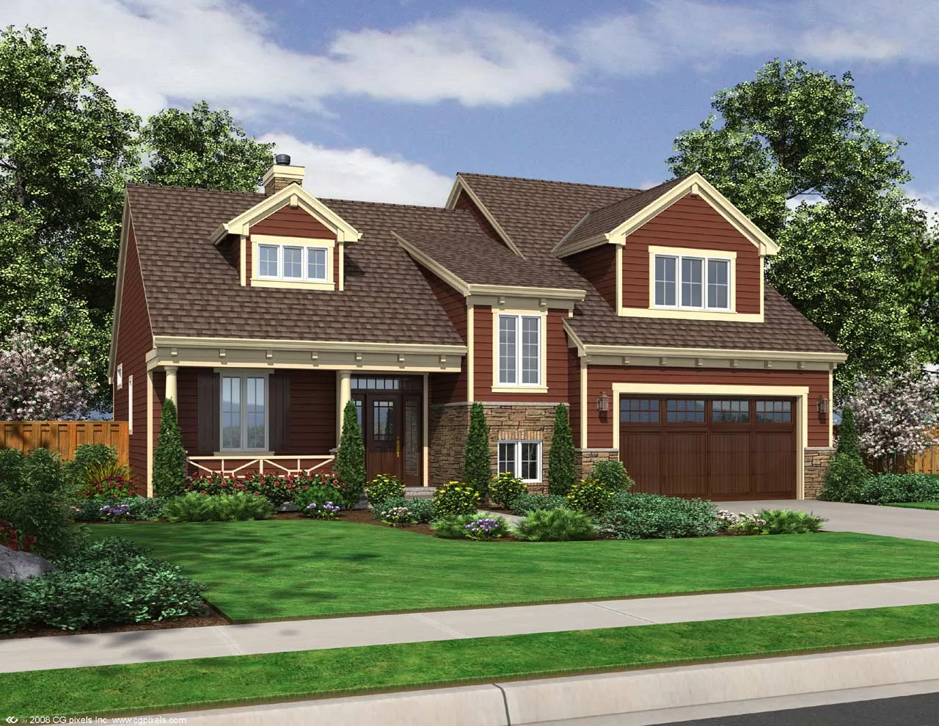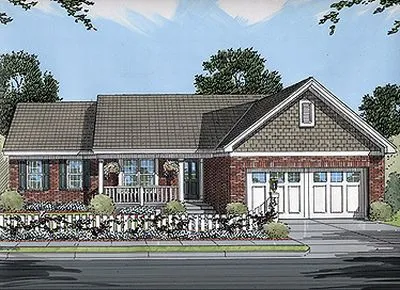House Floor Plans by Designer 23
Plan # 23-433
Specification
- 2 Stories
- 4 Beds
- 2 - 1/2 Bath
- 2 Garages
- 2549 Sq.ft
Plan # 23-145
Specification
- 1 Stories
- 3 Beds
- 2 - 1/2 Bath
- 3 Garages
- 2836 Sq.ft
Plan # 23-468
Specification
- 2 Stories
- 4 Beds
- 2 - 1/2 Bath
- 2 Garages
- 2316 Sq.ft
Plan # 23-575
Specification
- 2 Stories
- 3 Beds
- 2 - 1/2 Bath
- 2 Garages
- 2010 Sq.ft
Plan # 23-409
Specification
- 2 Stories
- 4 Beds
- 3 - 1/2 Bath
- 3 Garages
- 2597 Sq.ft
Plan # 23-475
Specification
- 2 Stories
- 3 Beds
- 2 - 1/2 Bath
- 2 Garages
- 1907 Sq.ft
Plan # 23-250
Specification
- 2 Stories
- 4 Beds
- 2 - 1/2 Bath
- 2 Garages
- 2246 Sq.ft
Plan # 23-528
Specification
- 1 Stories
- 3 Beds
- 2 Bath
- 2 Garages
- 1463 Sq.ft
Plan # 23-243
Specification
- 1 Stories
- 3 Beds
- 2 - 1/2 Bath
- 2 Garages
- 2199 Sq.ft
Plan # 23-523
Specification
- 2 Stories
- 4 Beds
- 2 - 1/2 Bath
- 2 Garages
- 2076 Sq.ft
Plan # 23-536
Specification
- 2 Stories
- 4 Beds
- 2 - 1/2 Bath
- 2 Garages
- 2637 Sq.ft
Plan # 23-537
Specification
- 1 Stories
- 3 Beds
- 2 Bath
- 2 Garages
- 1818 Sq.ft
Plan # 23-335
Specification
- 1 Stories
- 4 Beds
- 3 Bath
- 2 Garages
- 3049 Sq.ft
Plan # 23-148
Specification
- 1 Stories
- 3 Beds
- 2 Bath
- 2 Garages
- 1700 Sq.ft
Plan # 23-406
Specification
- 1 Stories
- 3 Beds
- 2 Bath
- 3 Garages
- 1994 Sq.ft
Plan # 23-472
Specification
- 2 Stories
- 4 Beds
- 2 - 1/2 Bath
- 2 Garages
- 2167 Sq.ft
Plan # 23-106
Specification
- 1 Stories
- 3 Beds
- 2 Bath
- 2 Garages
- 1426 Sq.ft
Plan # 23-228
Specification
- 1 Stories
- 3 Beds
- 2 Bath
- 2 Garages
- 2078 Sq.ft

