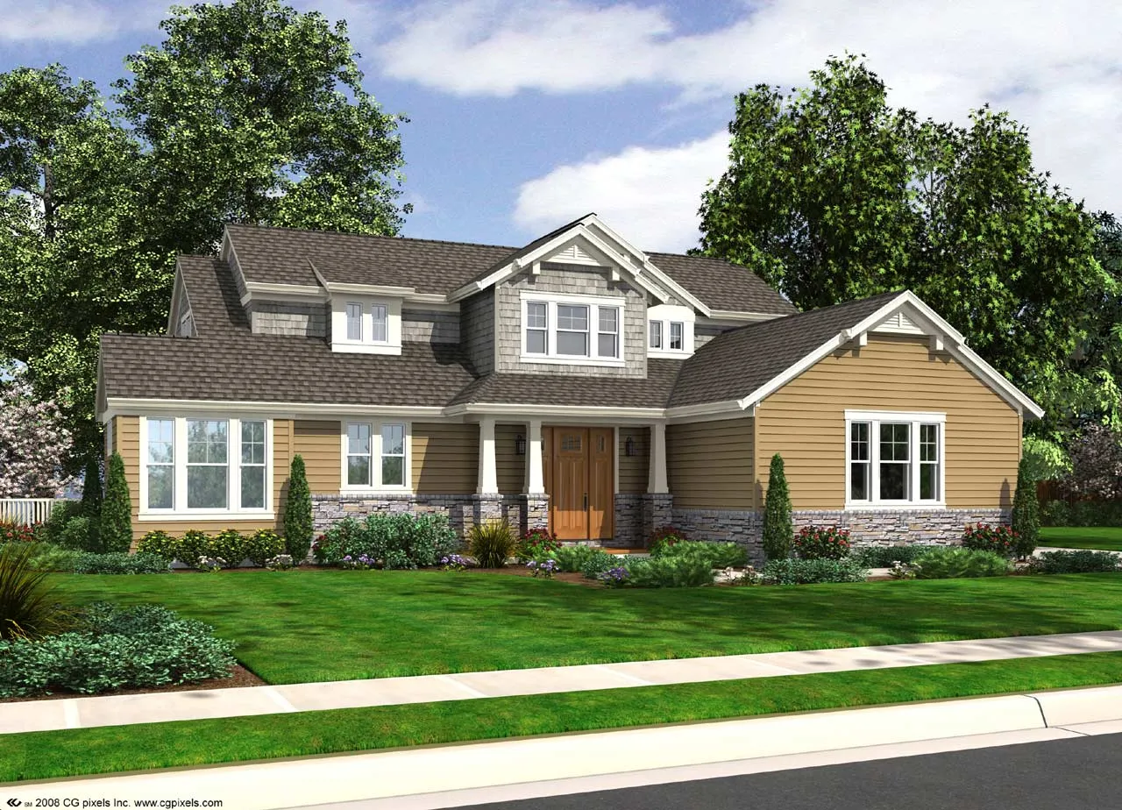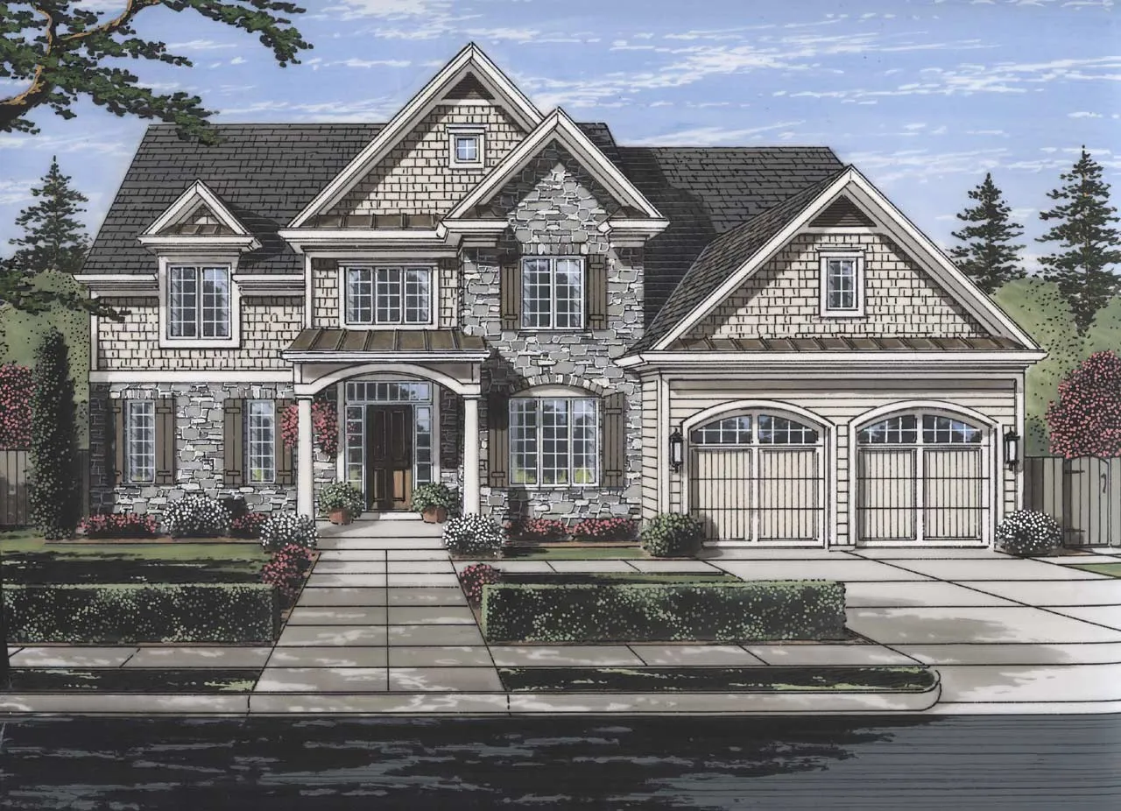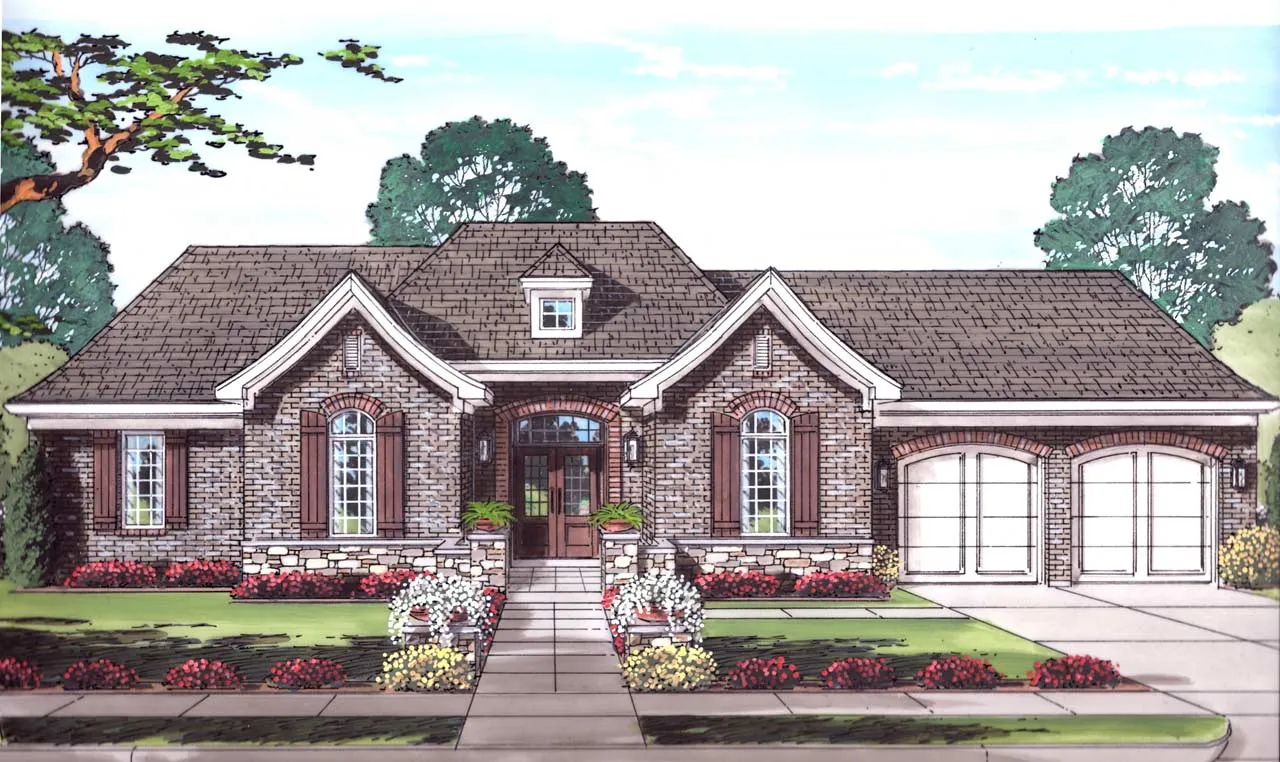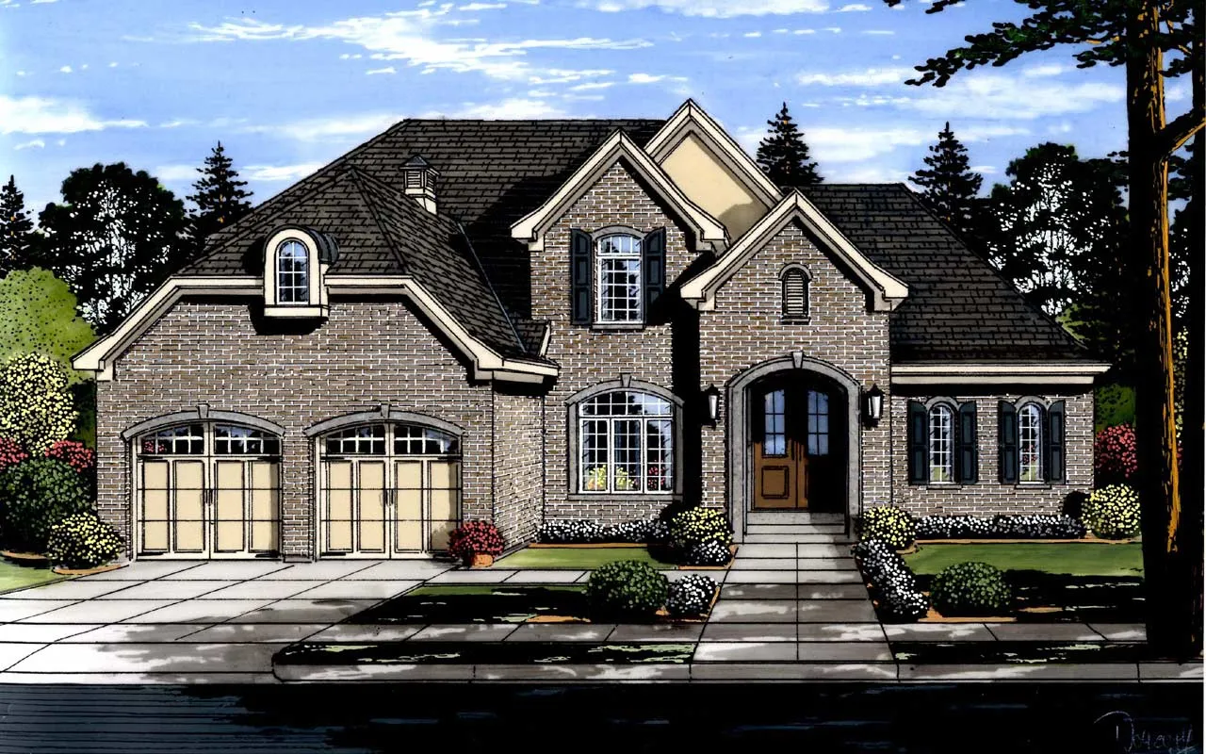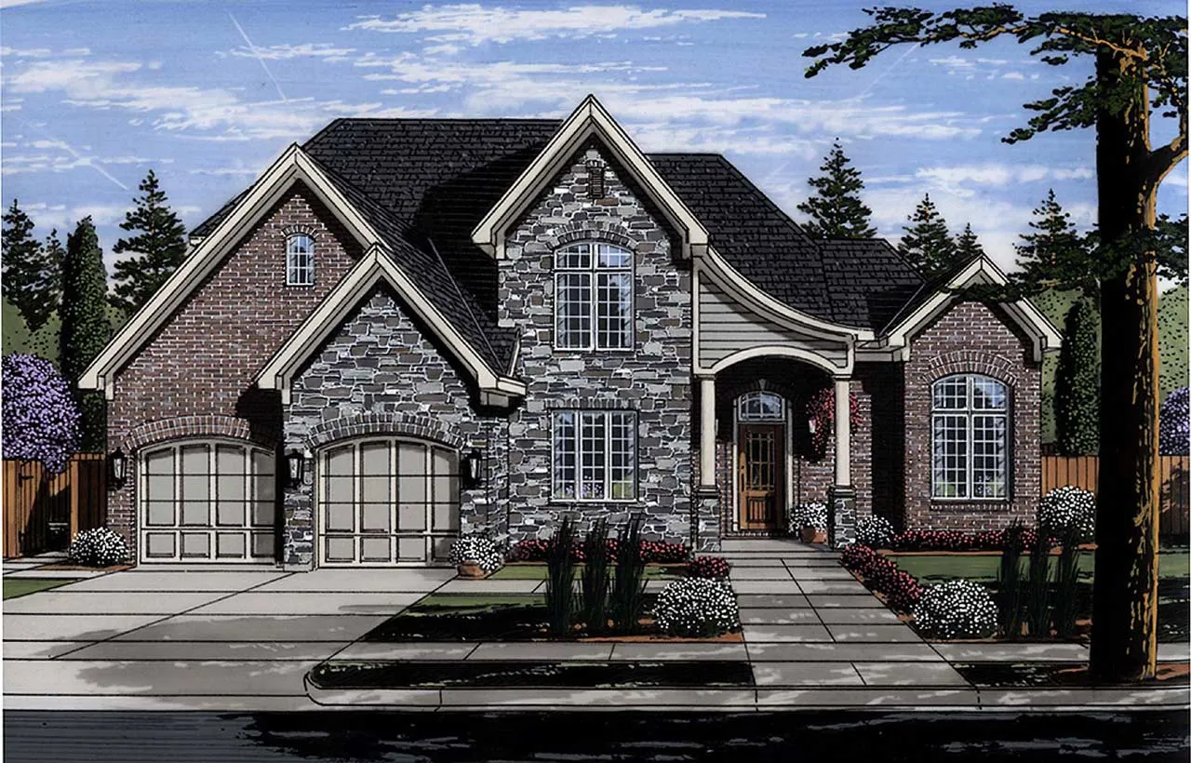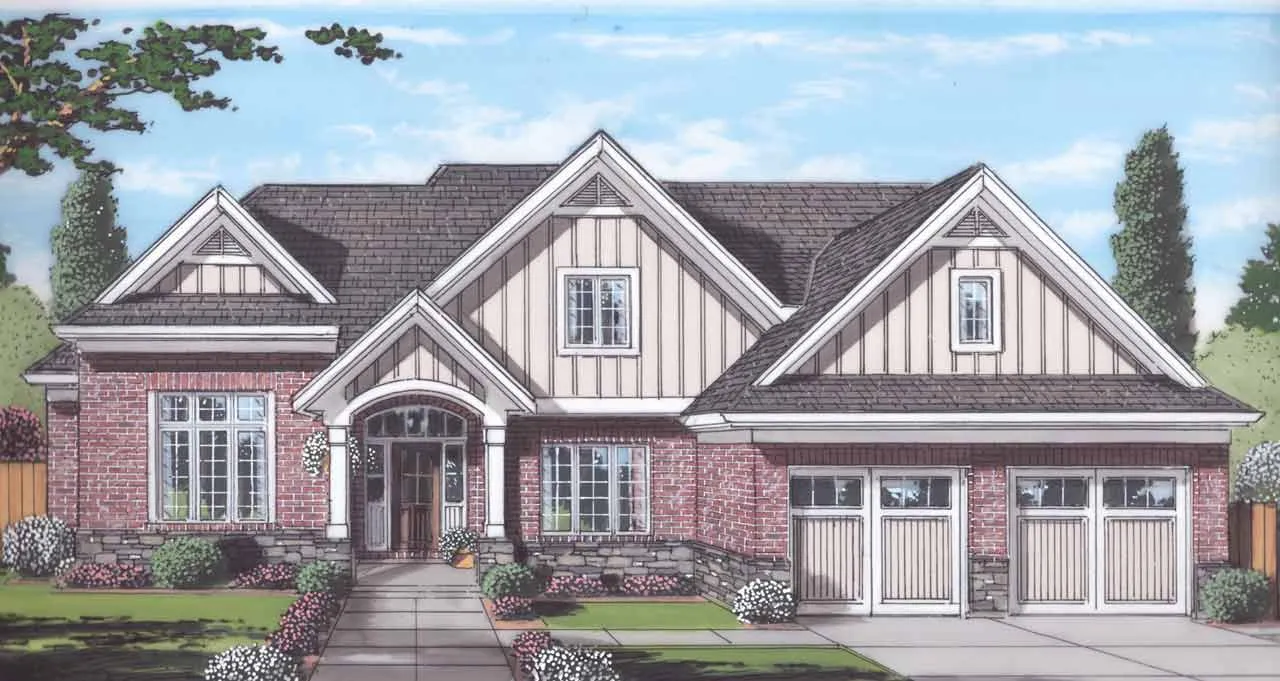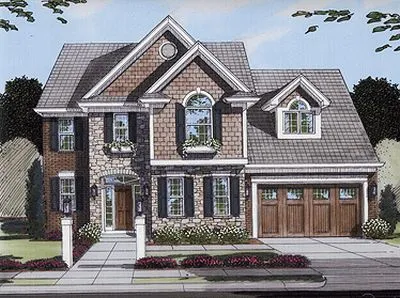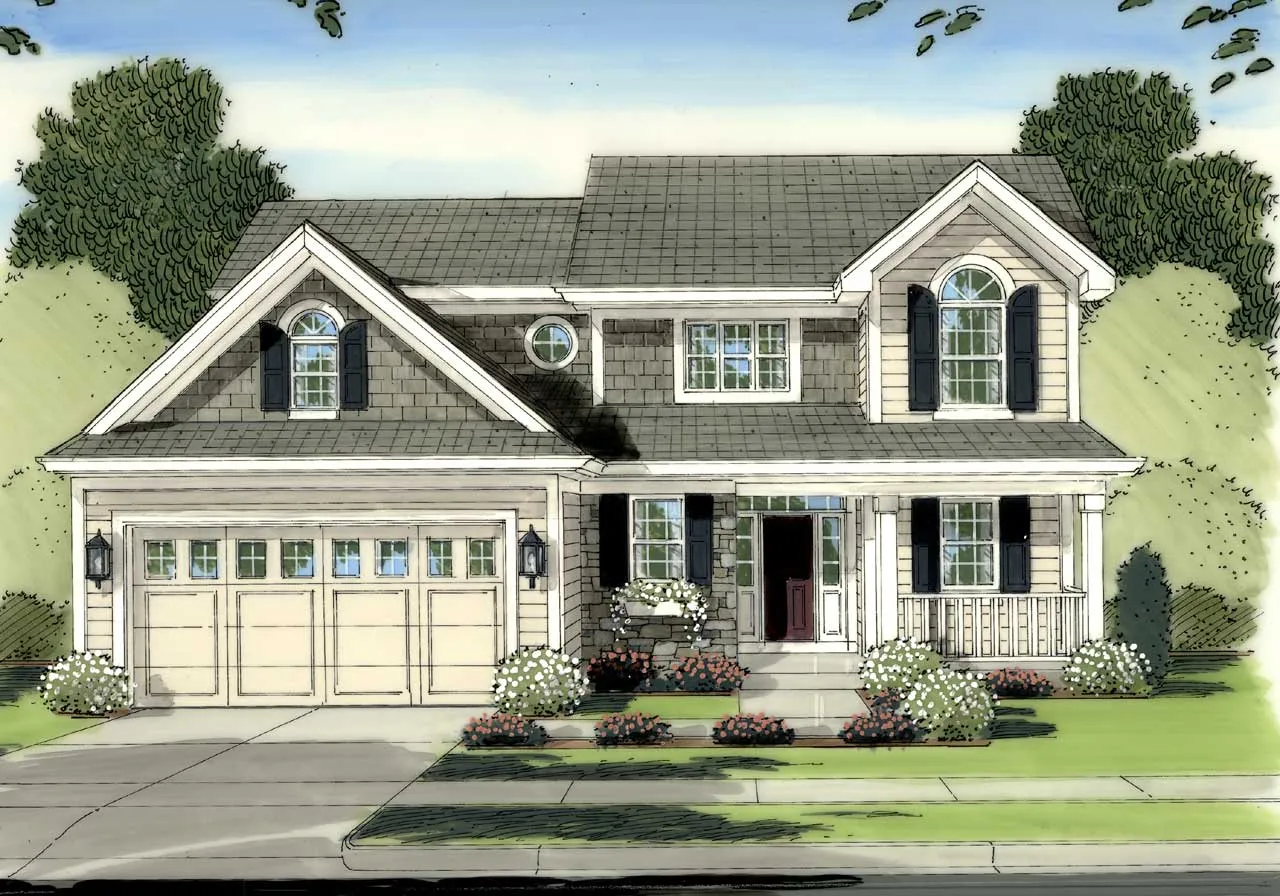House Floor Plans by Designer 23
Plan # 23-476
Specification
- 2 Stories
- 4 Beds
- 3 - 1/2 Bath
- 3 Garages
- 2702 Sq.ft
Plan # 23-499
Specification
- 2 Stories
- 4 Beds
- 3 Bath
- 2 Garages
- 3113 Sq.ft
Plan # 23-517
Specification
- 1 Stories
- 3 Beds
- 2 Bath
- 2 Garages
- 1948 Sq.ft
Plan # 23-586
Specification
- 1893 Sq.ft
Plan # 23-243
Specification
- 1 Stories
- 3 Beds
- 2 - 1/2 Bath
- 2 Garages
- 2199 Sq.ft
Plan # 23-148
Specification
- 1 Stories
- 3 Beds
- 2 Bath
- 2 Garages
- 1700 Sq.ft
Plan # 23-203
Specification
- 1 Stories
- 3 Beds
- 2 Bath
- 2 Garages
- 1925 Sq.ft
Plan # 23-186
Specification
- 1 Stories
- 3 Beds
- 2 Bath
- 2 Garages
- 2250 Sq.ft
Plan # 23-462
Specification
- 2 Stories
- 4 Beds
- 2 - 1/2 Bath
- 3 Garages
- 2481 Sq.ft
Plan # 23-477
Specification
- 2 Stories
- 3 Beds
- 2 - 1/2 Bath
- 3 Garages
- 1908 Sq.ft
Plan # 23-500
Specification
- 2 Stories
- 4 Beds
- 3 - 1/2 Bath
- 2 Garages
- 2941 Sq.ft
Plan # 23-501
Specification
- 2 Stories
- 4 Beds
- 2 - 1/2 Bath
- 2 Garages
- 2938 Sq.ft
Plan # 23-530
Specification
- 2 Stories
- 3 Beds
- 2 - 1/2 Bath
- 2 Garages
- 1906 Sq.ft
Plan # 23-594
Specification
- 2 Stories
- 3 Beds
- 2 Bath
- 2 Garages
- 2059 Sq.ft
Plan # 23-227
Specification
- 2 Stories
- 3 Beds
- 2 - 1/2 Bath
- 2 Garages
- 2288 Sq.ft
Plan # 23-214
Specification
- 1 Stories
- 3 Beds
- 2 Bath
- 2 Garages
- 1979 Sq.ft
Plan # 23-270
Specification
- 2 Stories
- 4 Beds
- 2 - 1/2 Bath
- 2 Garages
- 2360 Sq.ft
Plan # 23-418
Specification
- 2 Stories
- 3 Beds
- 2 - 1/2 Bath
- 2 Garages
- 1844 Sq.ft
