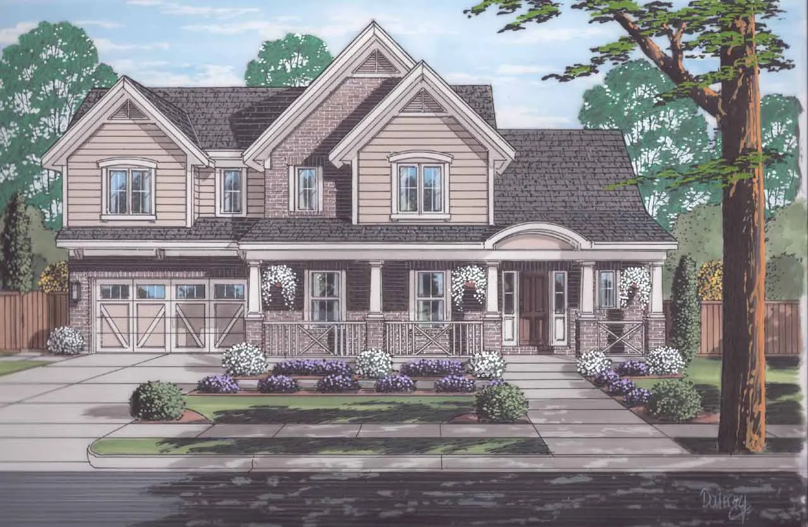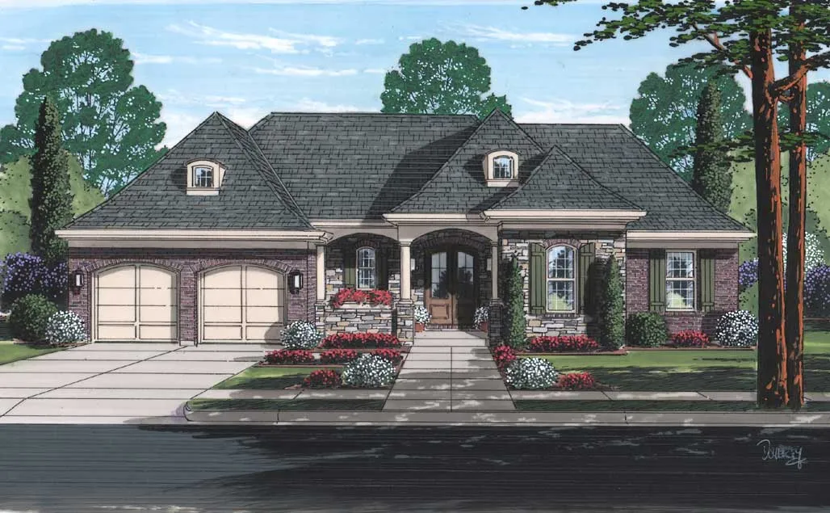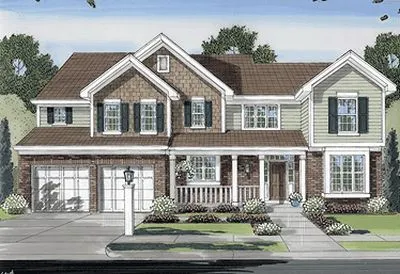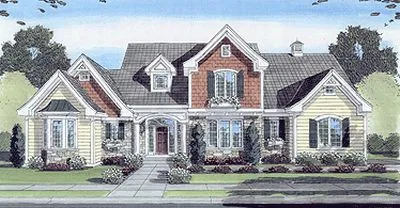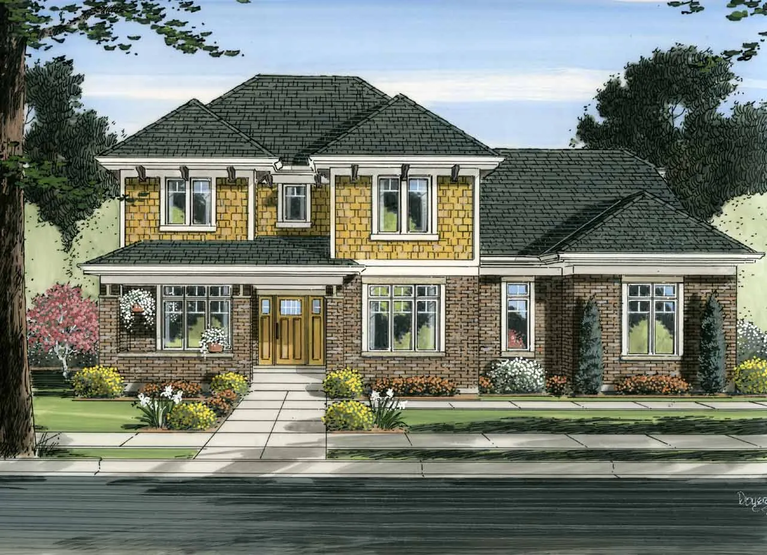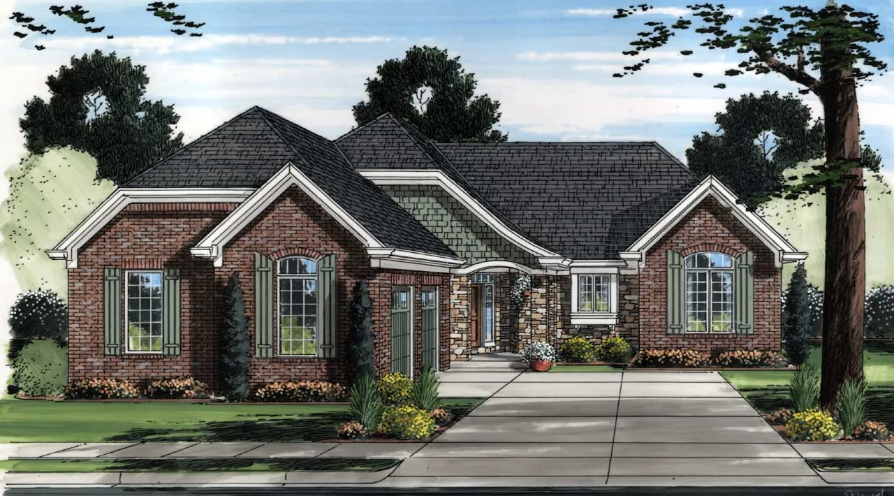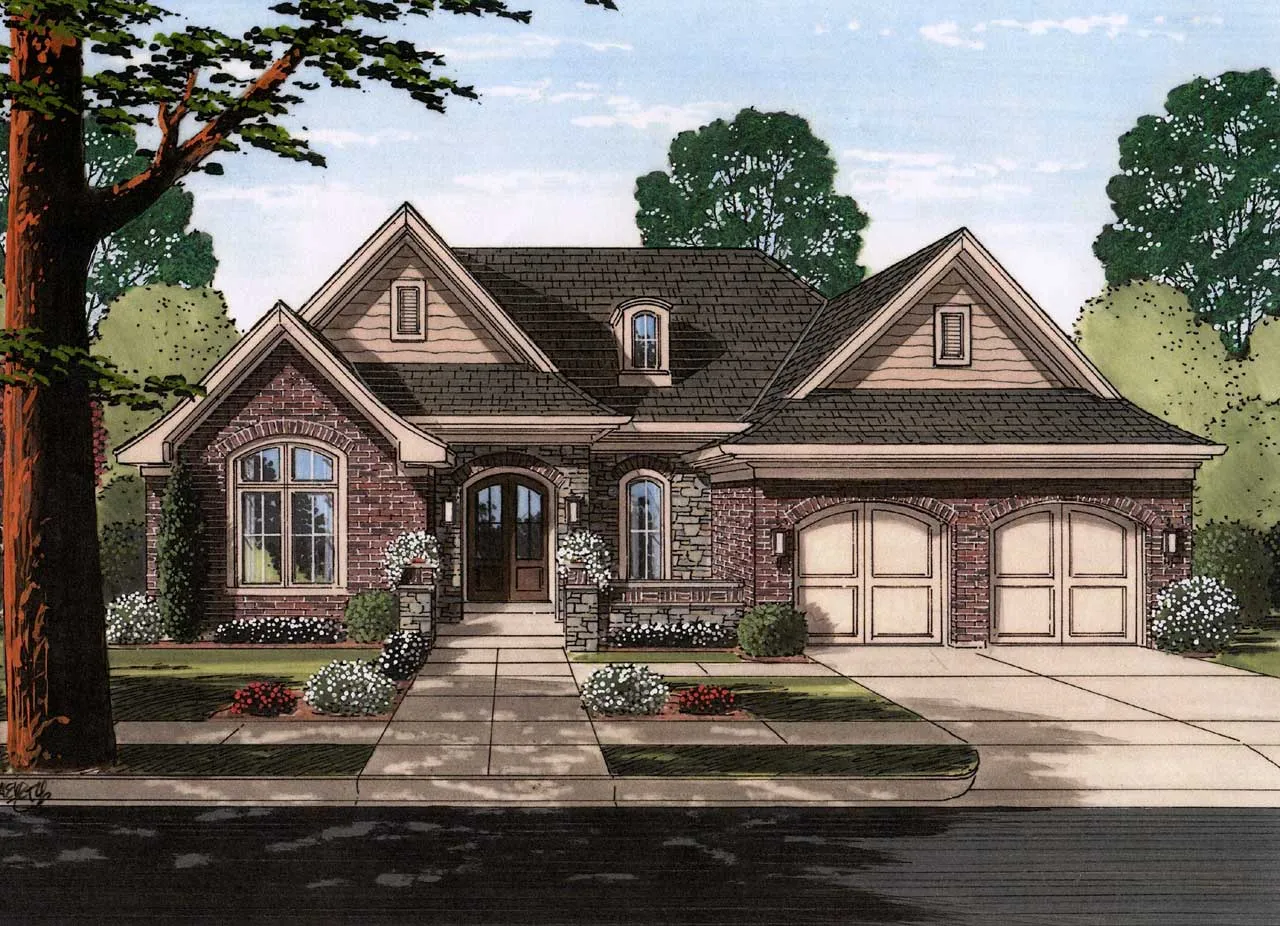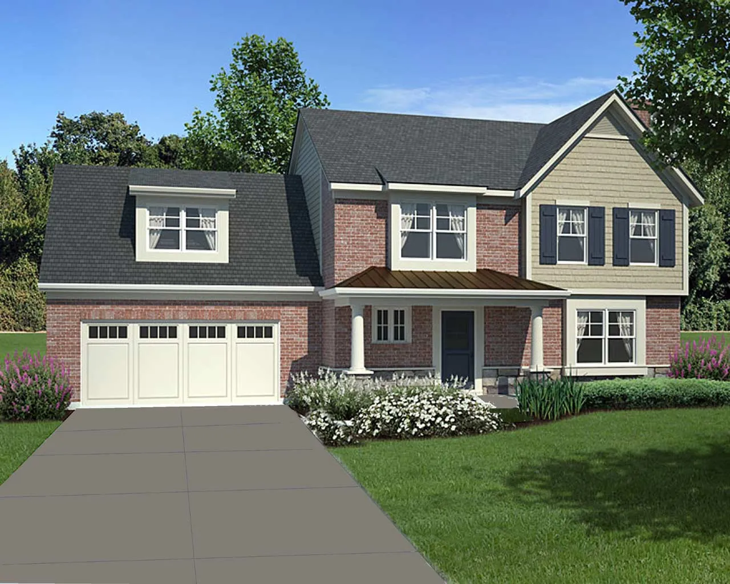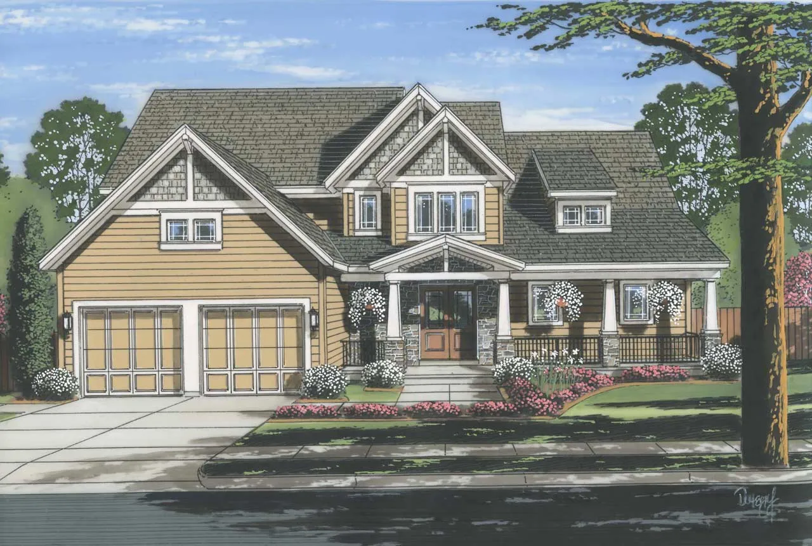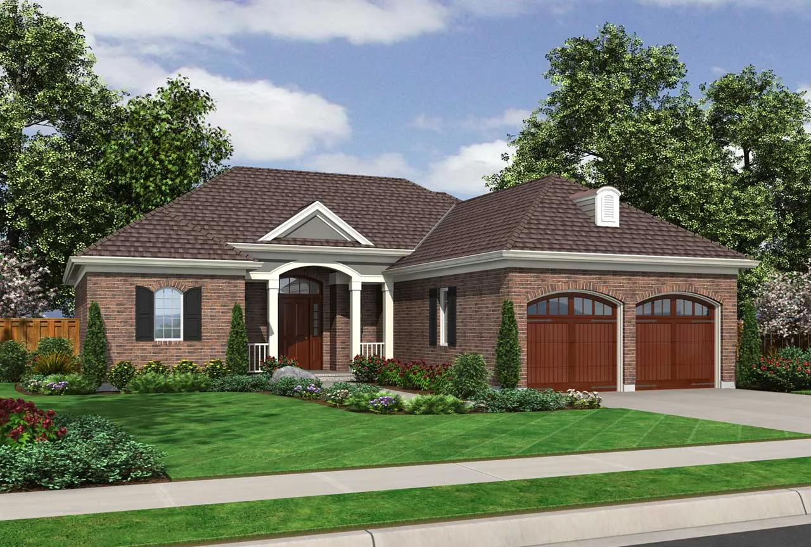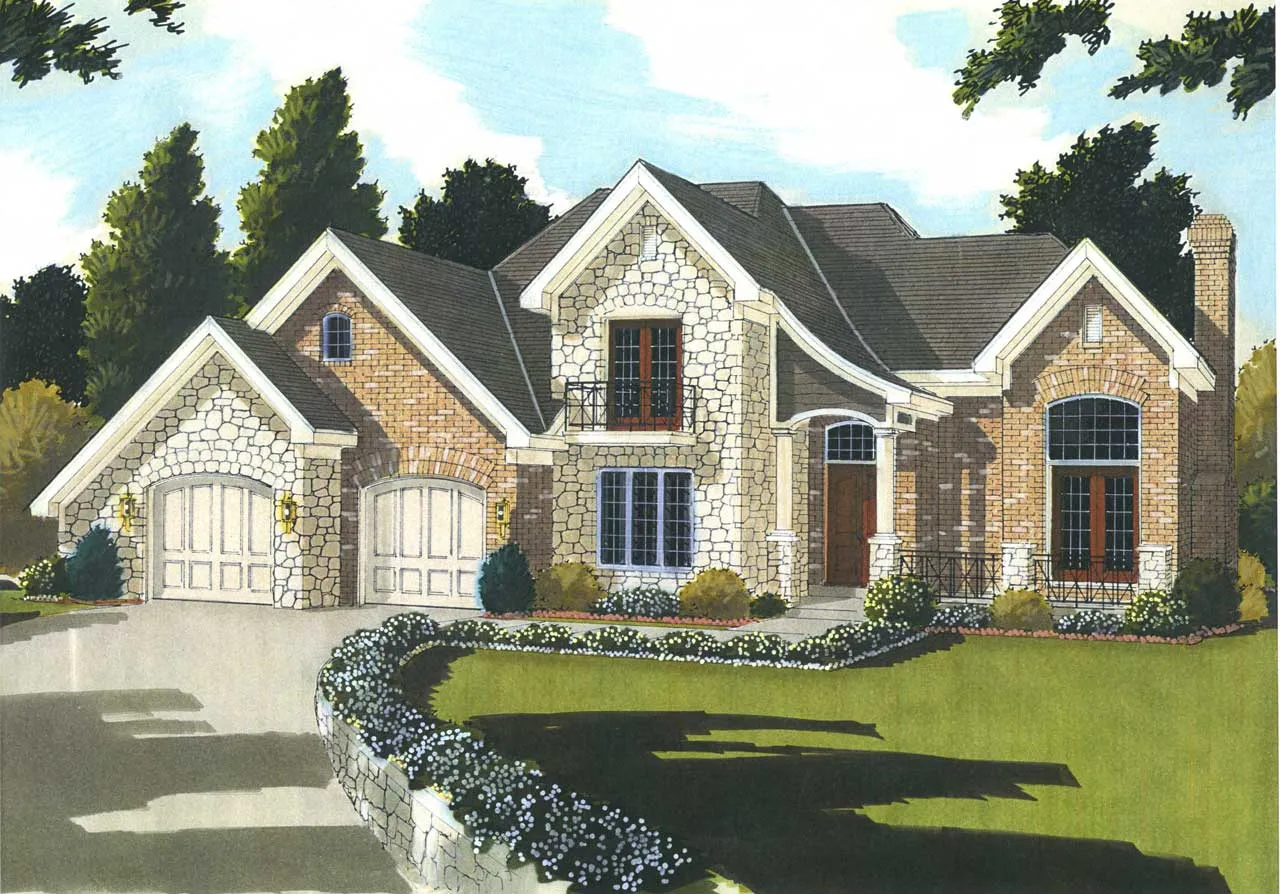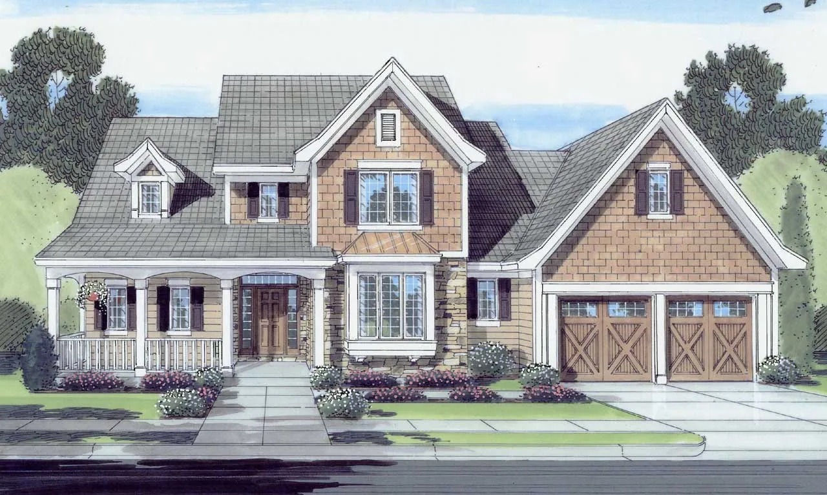House Floor Plans by Designer 23
Plan # 23-516
Specification
- 2 Stories
- 3 Beds
- 2 - 1/2 Bath
- 2 Garages
- 1922 Sq.ft
Plan # 23-529
Specification
- 1 Stories
- 3 Beds
- 2 Bath
- 2 Garages
- 1708 Sq.ft
Plan # 23-572
Specification
- 1 Stories
- 3 Beds
- 2 Bath
- 2 Garages
- 1823 Sq.ft
Plan # 23-597
Specification
- 2 Stories
- 4 Beds
- 3 - 1/2 Bath
- 2 Garages
- 2897 Sq.ft
Plan # 23-417
Specification
- 2 Stories
- 4 Beds
- 2 - 1/2 Bath
- 2 Garages
- 2198 Sq.ft
Plan # 23-419
Specification
- 2 Stories
- 3 Beds
- 2 - 1/2 Bath
- 3 Garages
- 2258 Sq.ft
Plan # 23-489
Specification
- 2 Stories
- 4 Beds
- 2 - 1/2 Bath
- 2 Garages
- 2697 Sq.ft
Plan # 23-490
Specification
- 1 Stories
- 3 Beds
- 2 Bath
- 2 Garages
- 2260 Sq.ft
Plan # 23-563
Specification
- 1 Stories
- 3 Beds
- 2 - 1/2 Bath
- 2 Garages
- 2554 Sq.ft
Plan # 23-202
Specification
- 2 Stories
- 4 Beds
- 2 - 1/2 Bath
- 2 Garages
- 1921 Sq.ft
Plan # 23-479
Specification
- 2 Stories
- 3 Beds
- 2 - 1/2 Bath
- 2 Garages
- 1770 Sq.ft
Plan # 23-496
Specification
- 2 Stories
- 4 Beds
- 3 - 1/2 Bath
- 2 Garages
- 3250 Sq.ft
Plan # 23-547
Specification
- 1 Stories
- 3 Beds
- 2 Bath
- 2 Garages
- 1690 Sq.ft
Plan # 23-565
Specification
- 2 Stories
- 4 Beds
- 2 - 1/2 Bath
- 2 Garages
- 2475 Sq.ft
Plan # 23-219
Specification
- 1 Stories
- 4 Beds
- 4 Bath
- 2 Garages
- 2041 Sq.ft
Plan # 23-320
Specification
- 2 Stories
- 4 Beds
- 3 - 1/2 Bath
- 2 Garages
- 2738 Sq.ft
Plan # 23-332
Specification
- 2 Stories
- 4 Beds
- 2 - 1/2 Bath
- 2 Garages
- 2896 Sq.ft
Plan # 23-426
Specification
- 2 Stories
- 4 Beds
- 2 - 1/2 Bath
- 2 Garages
- 2294 Sq.ft
