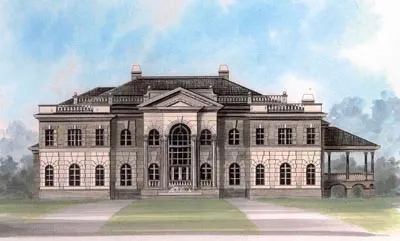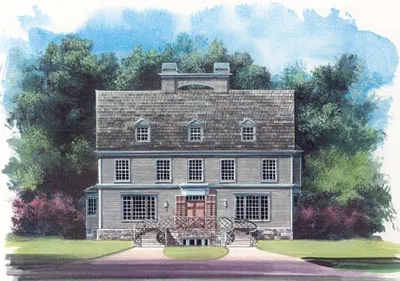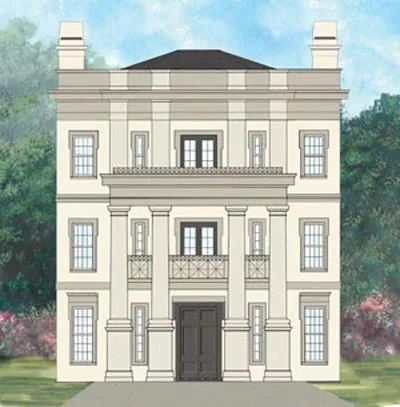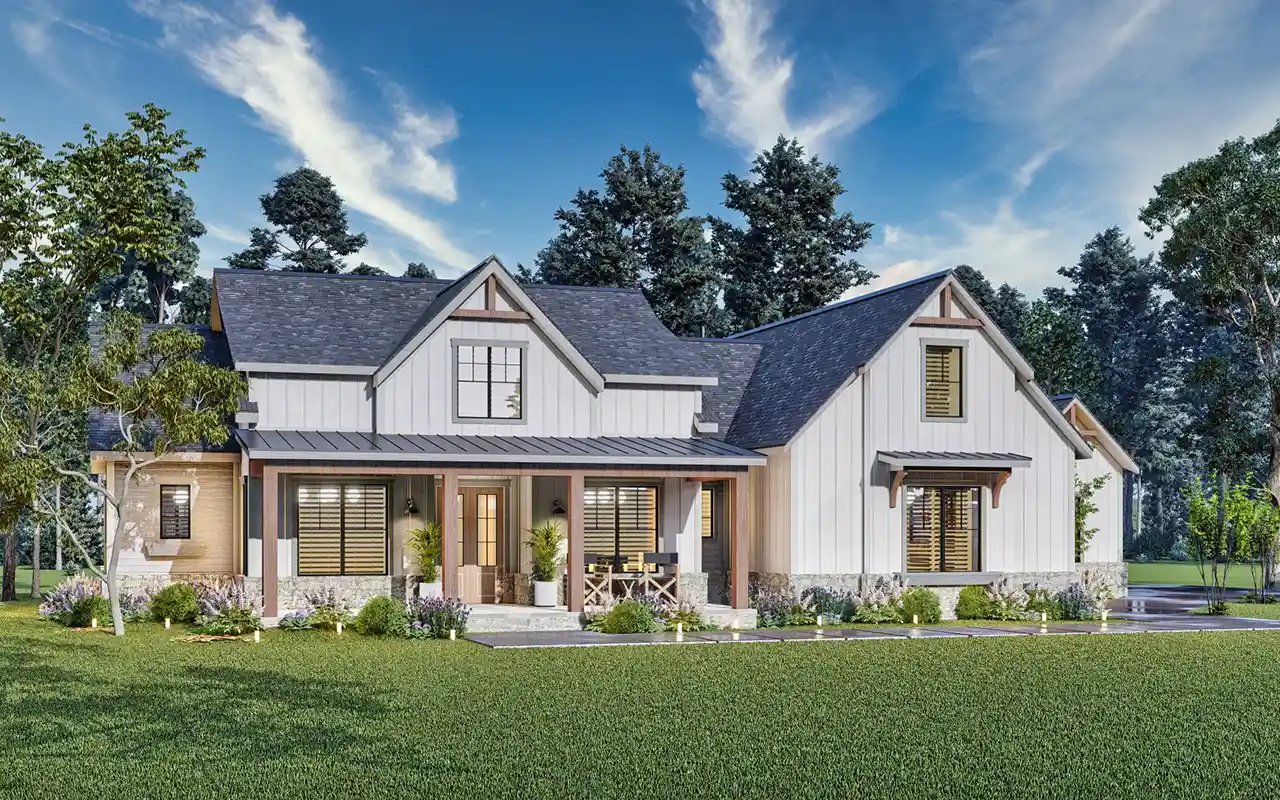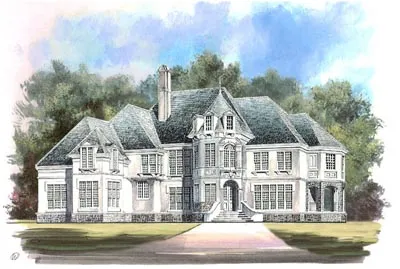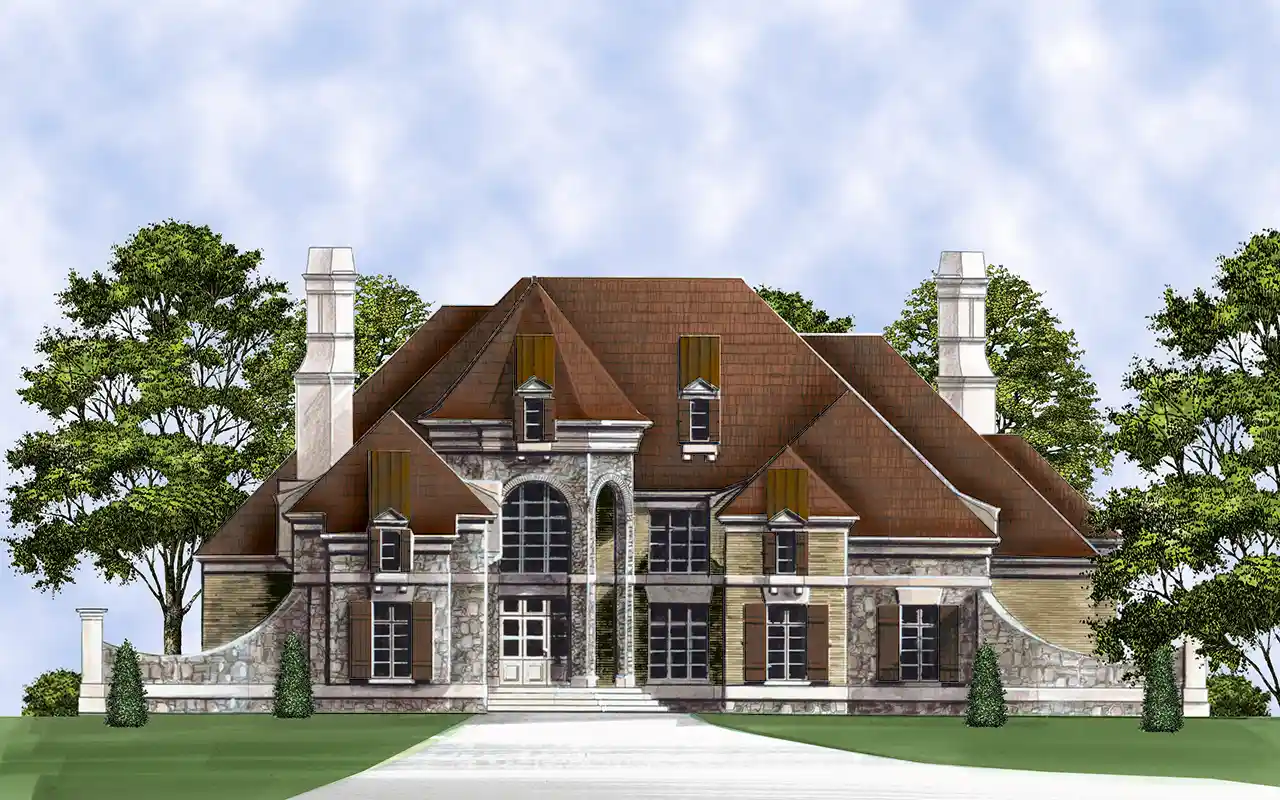-
15% OFF - SPRING SALE!!!
House Floor Plans by Designer 24
Plan # 24-275
Specification
- 1 Stories
- 3 Beds
- 2 - 1/2 Bath
- 2 Garages
- 2341 Sq.ft
Plan # 24-143
Specification
- 2 Stories
- 5 Beds
- 5 - 1/2 Bath
- 4 Garages
- 9529 Sq.ft
Plan # 24-268
Specification
- 2 Stories
- 3 Beds
- 3 - 1/2 Bath
- 3 Garages
- 3986 Sq.ft
Plan # 24-203
Specification
- 2 Stories
- 4 Beds
- 4 Bath
- 3 Garages
- 3073 Sq.ft
Plan # 24-175
Specification
- 2 Stories
- 4 Beds
- 4 - 1/2 Bath
- 3 Garages
- 4140 Sq.ft
Plan # 24-257
Specification
- 2 Stories
- 4 Beds
- 4 - 1/2 Bath
- 3 Garages
- 4212 Sq.ft
Plan # 24-189
Specification
- 2 Stories
- 4 Beds
- 3 - 1/2 Bath
- 4 Garages
- 8868 Sq.ft
Plan # 24-208
Specification
- 2 Stories
- 4 Beds
- 4 Bath
- 3 Garages
- 3093 Sq.ft
Plan # 24-230
Specification
- 2 Stories
- 6 Beds
- 6 - 1/2 Bath
- 4 Garages
- 6092 Sq.ft
Plan # 24-266
Specification
- 2 Stories
- 4 Beds
- 4 Bath
- 2 Garages
- 2968 Sq.ft
Plan # 24-111
Specification
- 3 Stories
- 4 Beds
- 3 - 1/2 Bath
- 3 Garages
- 3265 Sq.ft
Plan # 24-246
Specification
- 2 Stories
- 4 Beds
- 5 Bath
- 3 Garages
- 3125 Sq.ft
Plan # 24-223
Specification
- 1 Stories
- 3 Beds
- 2 - 1/2 Bath
- 2 Garages
- 2447 Sq.ft
Plan # 24-209
Specification
- 2 Stories
- 5 Beds
- 4 Bath
- 2 Garages
- 2780 Sq.ft
Plan # 24-237
Specification
- 2 Stories
- 4 Beds
- 4 - 1/2 Bath
- 3 Garages
- 4417 Sq.ft
Plan # 24-264
Specification
- 1 Stories
- 4 Beds
- 3 - 1/2 Bath
- 2 Garages
- 2764 Sq.ft
Plan # 24-105
Specification
- 2 Stories
- 5 Beds
- 4 Bath
- 3 Garages
- 4591 Sq.ft
Plan # 24-259
Specification
- 2 Stories
- 4 Beds
- 4 - 1/2 Bath
- 3 Garages
- 4140 Sq.ft

