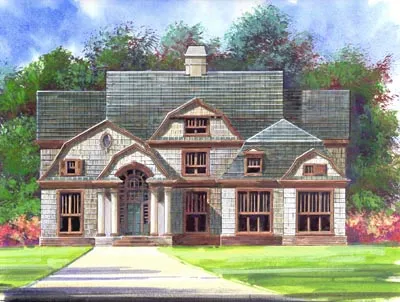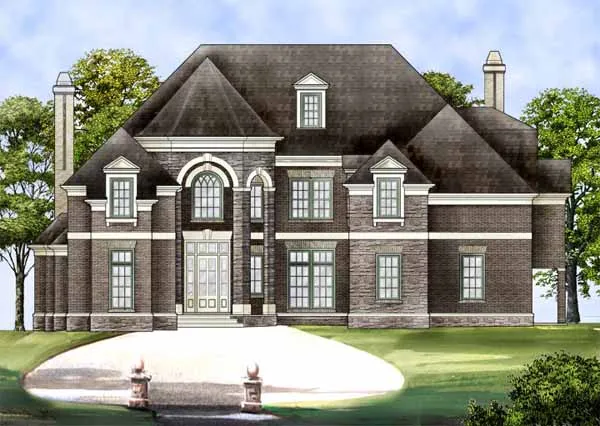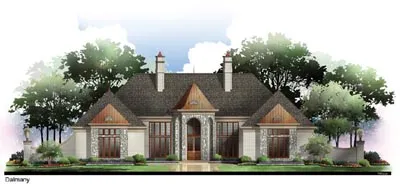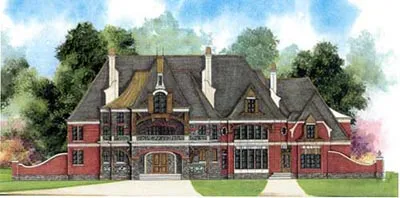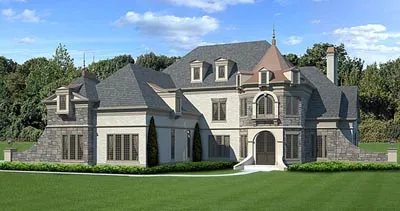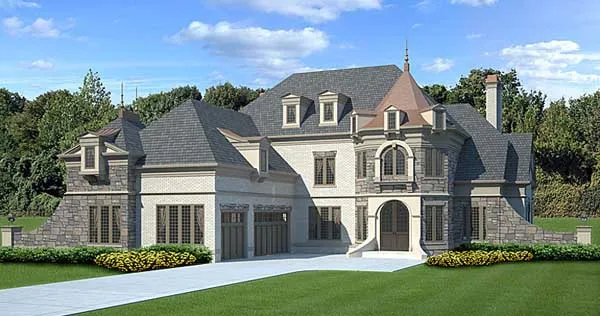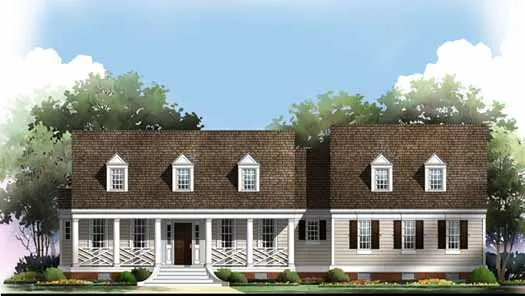-
15% OFF - SPRING SALE!!!
House Floor Plans by Designer 24
Plan # 24-195
Specification
- 2 Stories
- 4 Beds
- 4 Bath
- 3 Garages
- 3254 Sq.ft
Plan # 24-112
Specification
- 2 Stories
- 3 Beds
- 4 - 1/2 Bath
- 3 Garages
- 3660 Sq.ft
Plan # 24-135
Specification
- 1 Stories
- 3 Beds
- 3 Bath
- 4 Garages
- 2275 Sq.ft
Plan # 24-191
Specification
- 2 Stories
- 4 Beds
- 3 - 1/2 Bath
- 2 Garages
- 3054 Sq.ft
Plan # 24-199
Specification
- 2 Stories
- 5 Beds
- 5 Bath
- 4 Garages
- 8789 Sq.ft
Plan # 24-236
Specification
- 2 Stories
- 5 Beds
- 5 - 1/2 Bath
- 3 Garages
- 5083 Sq.ft
Plan # 24-221
Specification
- 1 Stories
- 3 Beds
- 2 - 1/2 Bath
- 2 Garages
- 2305 Sq.ft
Plan # 24-137
Specification
- 2 Stories
- 5 Beds
- 5 - 1/2 Bath
- 3 Garages
- 5402 Sq.ft
Plan # 24-121
Specification
- 2 Stories
- 4 Beds
- 3 - 1/2 Bath
- 3 Garages
- 3159 Sq.ft
Plan # 24-106
Specification
- 2 Stories
- 4 Beds
- 4 - 1/2 Bath
- 3 Garages
- 3708 Sq.ft
Plan # 24-161
Specification
- 2 Stories
- 5 Beds
- 4 Bath
- 3 Garages
- 3698 Sq.ft
Plan # 24-108
Specification
- 2 Stories
- 5 Beds
- 5 Bath
- 3 Garages
- 5083 Sq.ft
Plan # 24-130
Specification
- 2 Stories
- 4 Beds
- 3 - 1/2 Bath
- 3 Garages
- 4390 Sq.ft
Plan # 24-138
Specification
- 2 Stories
- 4 Beds
- 4 - 1/2 Bath
- 3 Garages
- 4458 Sq.ft
Plan # 24-154
Specification
- 2 Stories
- 4 Beds
- 4 Bath
- 3 Garages
- 3376 Sq.ft
Plan # 24-155
Specification
- 2 Stories
- 4 Beds
- 4 Bath
- 3 Garages
- 3376 Sq.ft
Plan # 24-228
Specification
- 1 Stories
- 3 Beds
- 2 - 1/2 Bath
- 2 Garages
- 2430 Sq.ft
Plan # 24-150
Specification
- 1 Stories
- 3 Beds
- 2 - 1/2 Bath
- 2 Garages
- 1816 Sq.ft
