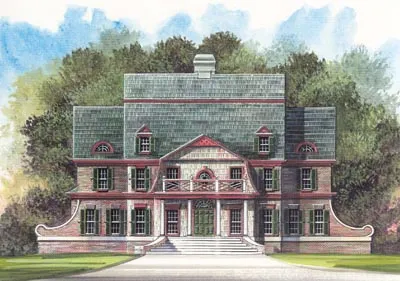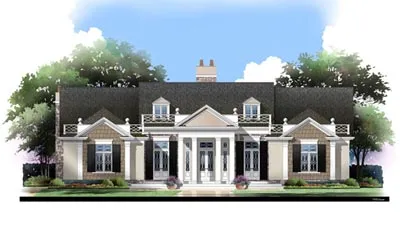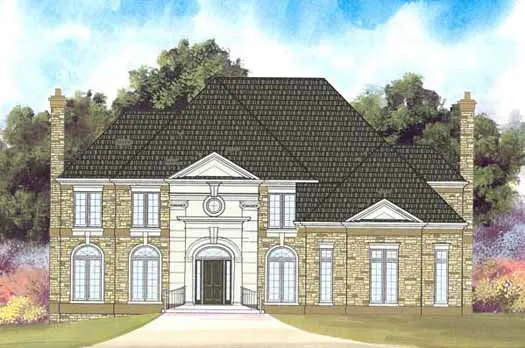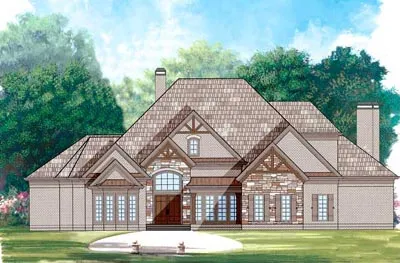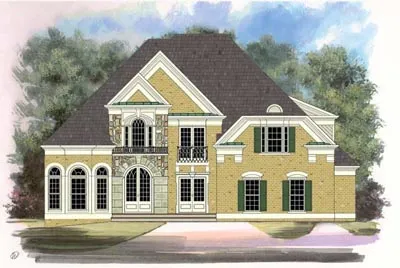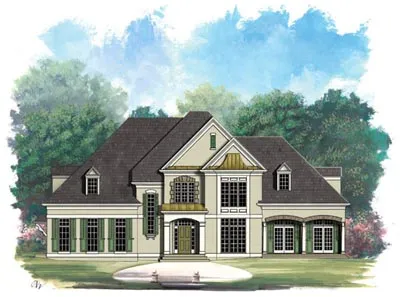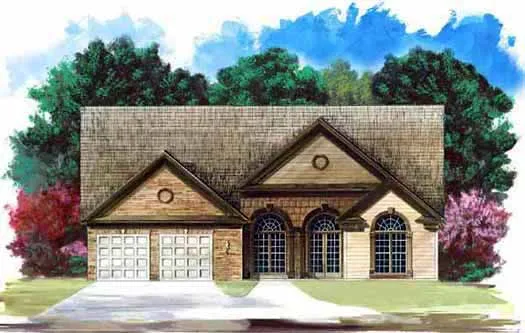-
15% OFF - SPRING SALE!!!
House Floor Plans by Designer 24
Plan # 24-109
Specification
- 2 Stories
- 4 Beds
- 4 - 1/2 Bath
- 3 Garages
- 3266 Sq.ft
Plan # 24-124
Specification
- 2 Stories
- 4 Beds
- 3 - 1/2 Bath
- 2 Garages
- 2990 Sq.ft
Plan # 24-146
Specification
- 2 Stories
- 4 Beds
- 3 - 1/2 Bath
- 3 Garages
- 3527 Sq.ft
Plan # 24-206
Specification
- 2 Stories
- 4 Beds
- 3 Bath
- 2 Garages
- 3054 Sq.ft
Plan # 24-152
Specification
- 2 Stories
- 4 Beds
- 3 - 1/2 Bath
- 2 Garages
- 3644 Sq.ft
Plan # 24-187
Specification
- 2 Stories
- 5 Beds
- 4 Bath
- 3 Garages
- 3073 Sq.ft
Plan # 24-212
Specification
- 2 Stories
- 4 Beds
- 3 - 1/2 Bath
- 3 Garages
- 4579 Sq.ft
Plan # 24-181
Specification
- 2 Stories
- 4 Beds
- 3 Bath
- 3 Garages
- 2855 Sq.ft
Plan # 24-192
Specification
- 2 Stories
- 3 Beds
- 2 - 1/2 Bath
- 3 Garages
- 2004 Sq.ft
Plan # 24-207
Specification
- 1 Stories
- 3 Beds
- 2 Bath
- 2 Garages
- 2540 Sq.ft
Plan # 24-142
Specification
- 2 Stories
- 4 Beds
- 4 Bath
- 2 Garages
- 3324 Sq.ft
Plan # 24-145
Specification
- 2 Stories
- 3 Beds
- 3 - 1/2 Bath
- 3 Garages
- 4093 Sq.ft
Plan # 24-165
Specification
- 2 Stories
- 5 Beds
- 3 Bath
- 3 Garages
- 3339 Sq.ft
Plan # 24-173
Specification
- 2 Stories
- 4 Beds
- 3 Bath
- 2 Garages
- 2505 Sq.ft
Plan # 24-104
Specification
- 2 Stories
- 3 Beds
- 2 Bath
- 2 Garages
- 1653 Sq.ft
Plan # 24-134
Specification
- 2 Stories
- 4 Beds
- 4 Bath
- 3 Garages
- 3720 Sq.ft
Plan # 24-102
Specification
- 1 Stories
- 3 Beds
- 2 Bath
- 2 Garages
- 1775 Sq.ft
Plan # 24-162
Specification
- 2 Stories
- 4 Beds
- 2 - 1/2 Bath
- 2 Garages
- 2786 Sq.ft



