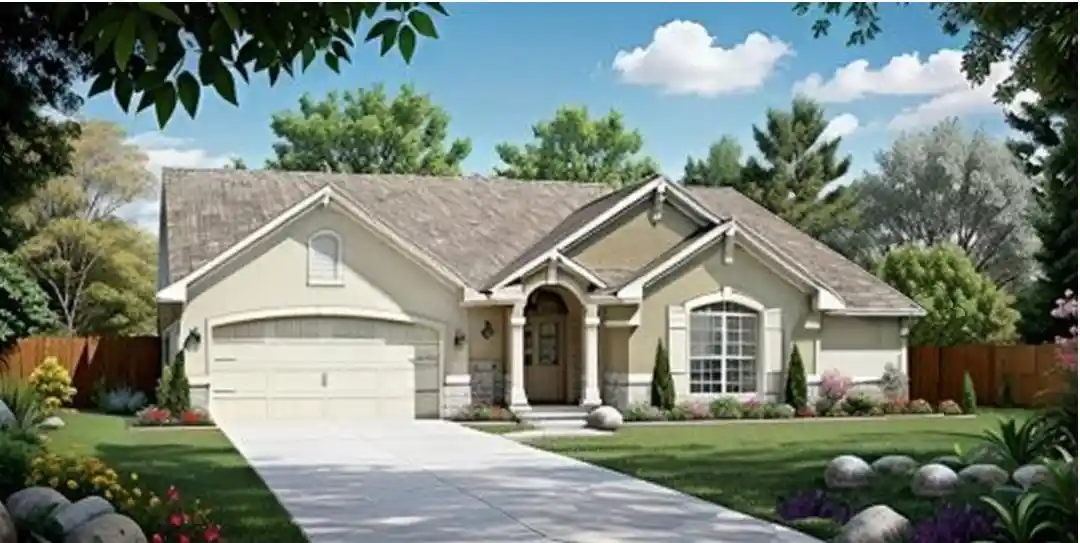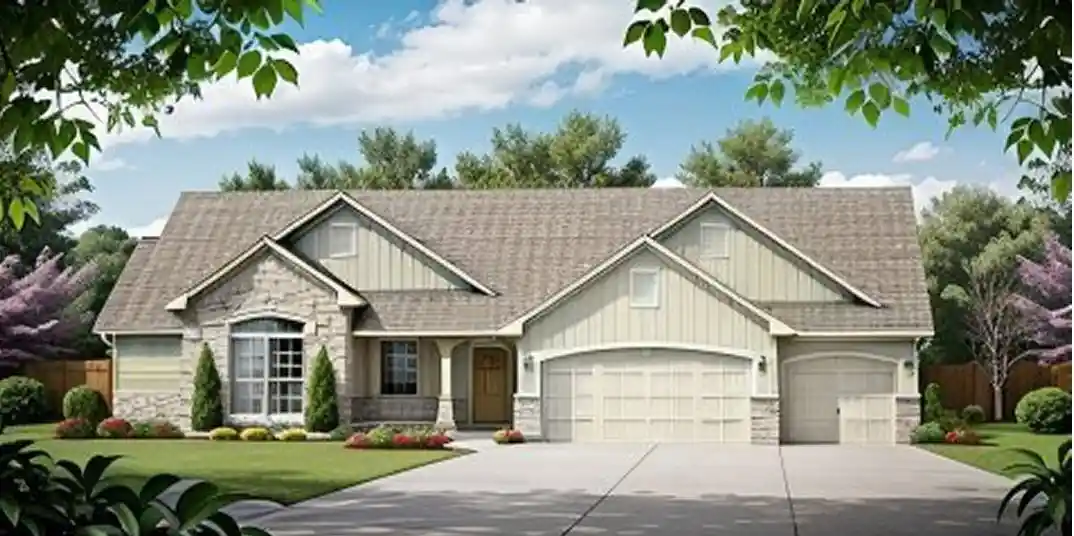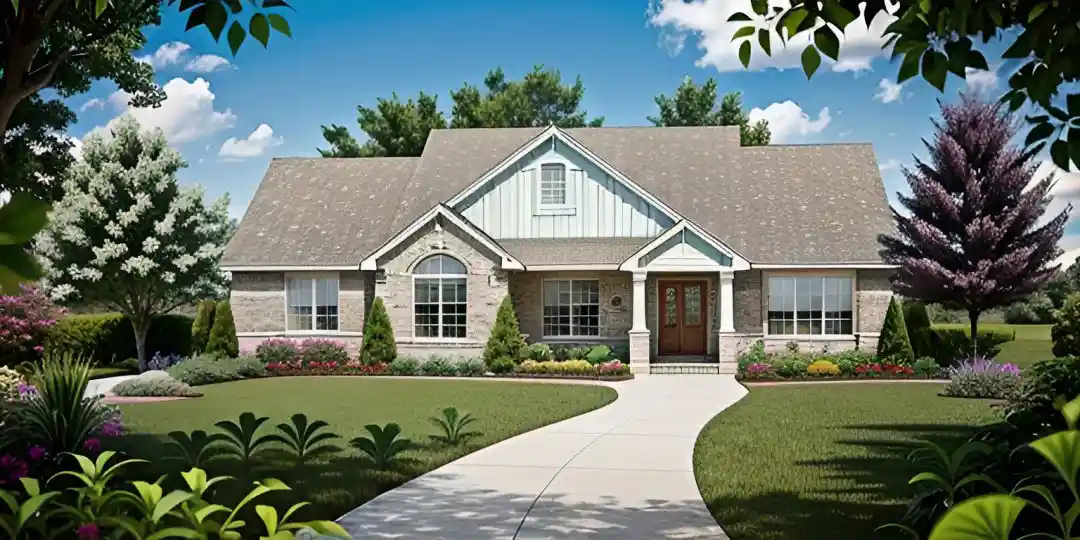House Floor Plans by Designer 25
- 1 Stories
- 2 Beds
- 2 Bath
- 2 Garages
- 1076 Sq.ft
- 1 Stories
- 2 Beds
- 2 - 1/2 Bath
- 3 Garages
- 1553 Sq.ft
- 1 Stories
- 3 Beds
- 2 Bath
- 3 Garages
- 1470 Sq.ft
- 1 Stories
- 3 Beds
- 2 - 1/2 Bath
- 3 Garages
- 1527 Sq.ft
- 1 Stories
- 2 Beds
- 2 Bath
- 2 Garages
- 1150 Sq.ft
- 1 Stories
- 3 Beds
- 2 - 1/2 Bath
- 3 Garages
- 1508 Sq.ft
- 1 Stories
- 3 Beds
- 2 - 1/2 Bath
- 3 Garages
- 1550 Sq.ft
- 1 Stories
- 3 Beds
- 2 Bath
- 2 Garages
- 1024 Sq.ft
- 1 Stories
- 3 Beds
- 2 - 1/2 Bath
- 2 Garages
- 1683 Sq.ft
- 1 Stories
- 2 Beds
- 2 Bath
- 2 Garages
- 1400 Sq.ft
- 1 Stories
- 3 Beds
- 2 - 1/2 Bath
- 3 Garages
- 1539 Sq.ft
- 1 Stories
- 2 Beds
- 2 Bath
- 2 Garages
- 1218 Sq.ft
- 1 Stories
- 2 Beds
- 2 Bath
- 2 Garages
- 998 Sq.ft
- 1 Stories
- 2 Beds
- 2 Bath
- 3 Garages
- 1111 Sq.ft
- 1 Stories
- 3 Beds
- 2 Bath
- 3 Garages
- 1585 Sq.ft
- 1 Stories
- 2 Beds
- 1 Bath
- 2 Garages
- 922 Sq.ft
- 1 Stories
- 3 Beds
- 2 Bath
- 2 Garages
- 1370 Sq.ft
- 1 Stories
- 2 Beds
- 2 Bath
- 2 Garages
- 1091 Sq.ft




















