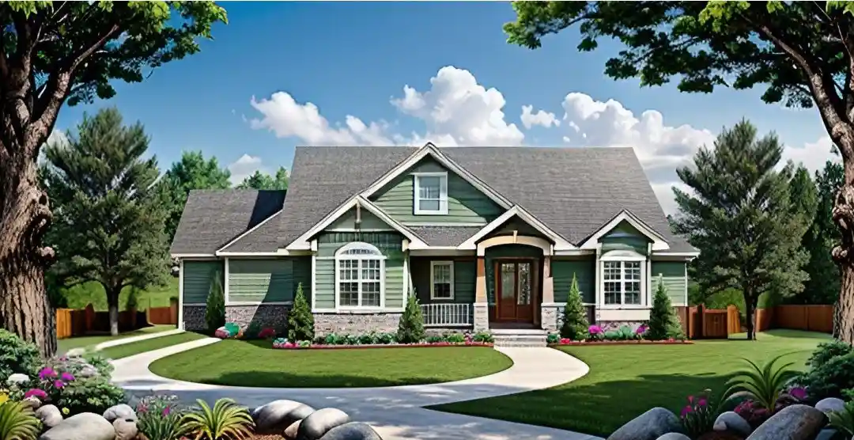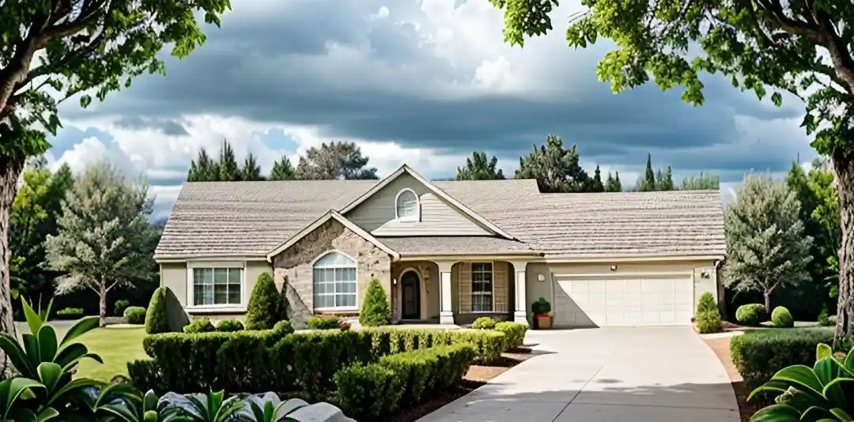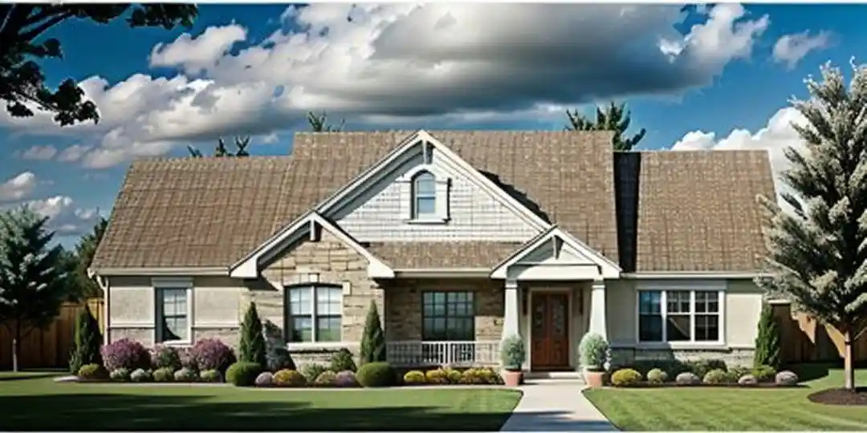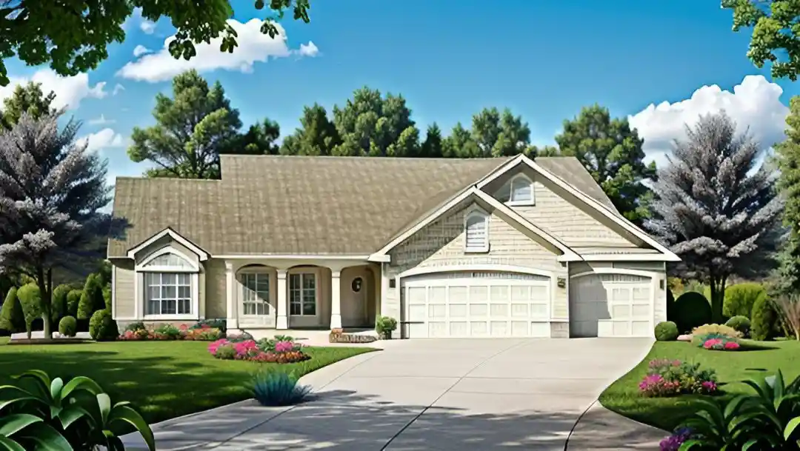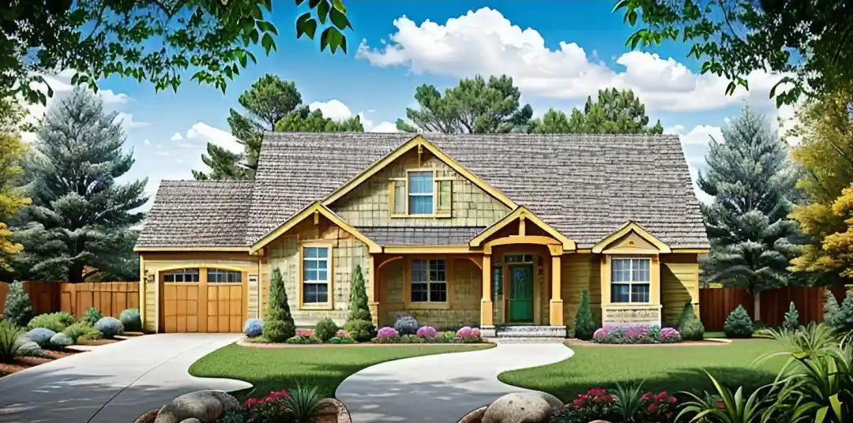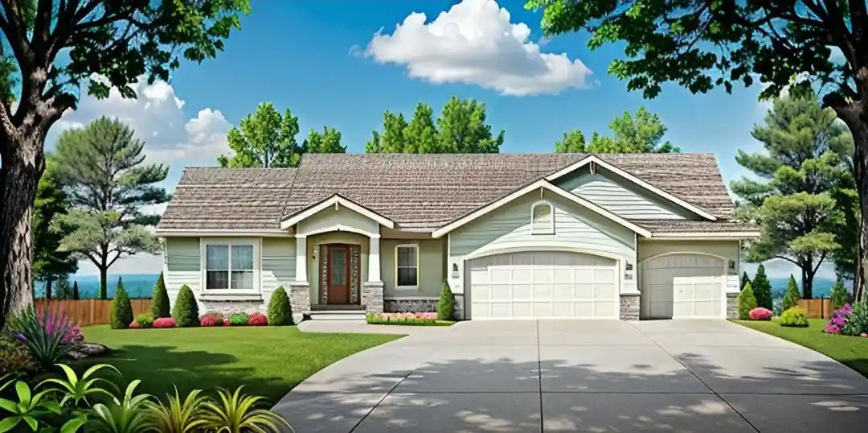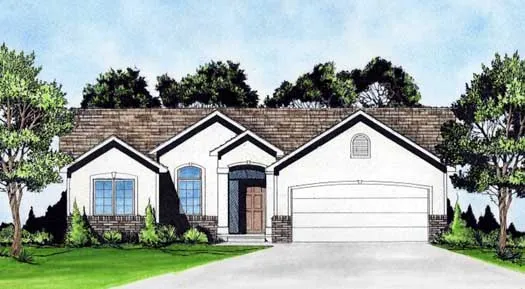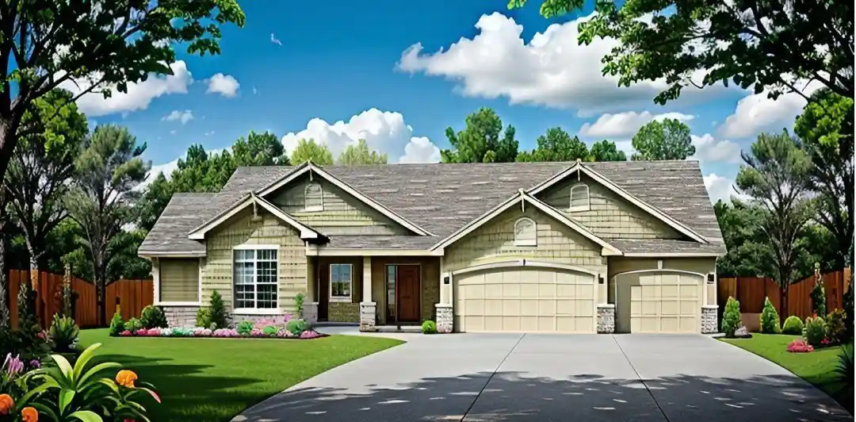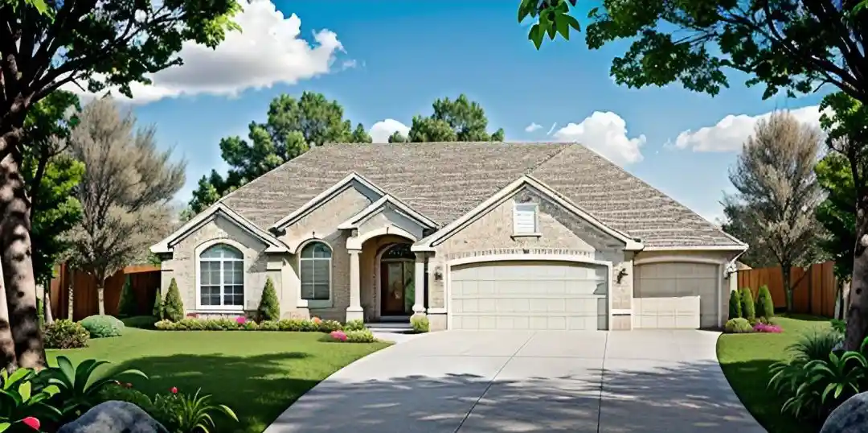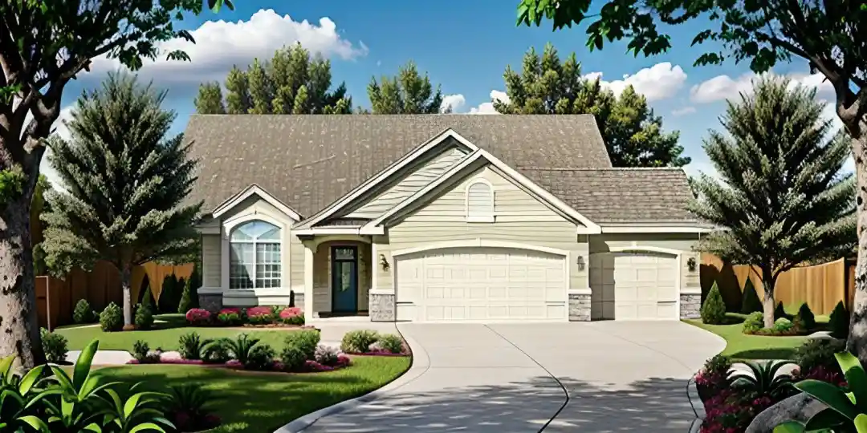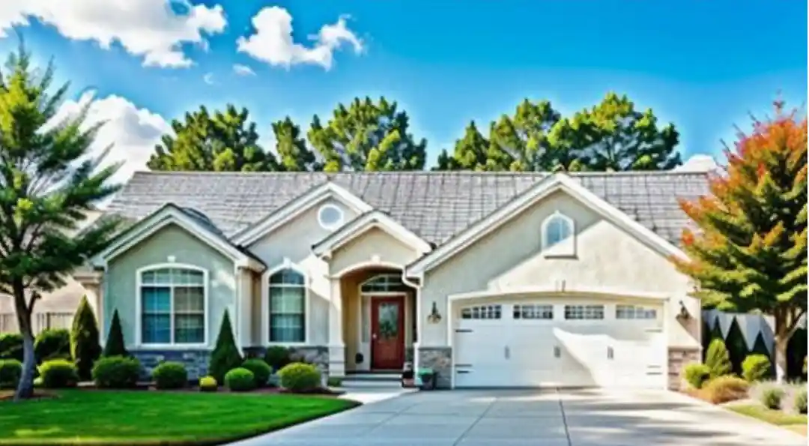House Floor Plans by Designer 25
Plan # 25-169
Specification
- 1 Stories
- 3 Beds
- 2 Bath
- 3 Garages
- 1602 Sq.ft
Plan # 25-207
Specification
- 1 Stories
- 2 Beds
- 1 Bath
- 2 Garages
- 922 Sq.ft
Plan # 25-160
Specification
- 1 Stories
- 3 Beds
- 2 Bath
- 2 Garages
- 1370 Sq.ft
Plan # 25-141
Specification
- 1 Stories
- 3 Beds
- 2 - 1/2 Bath
- 2 Garages
- 1586 Sq.ft
Plan # 25-159
Specification
- 1 Stories
- 2 Beds
- 2 Bath
- 2 Garages
- 1360 Sq.ft
Plan # 25-206
Specification
- 1 Stories
- 2 Beds
- 1 Bath
- 2 Garages
- 880 Sq.ft
Plan # 25-183
Specification
- 1 Stories
- 3 Beds
- 2 Bath
- 2 Garages
- 1450 Sq.ft
Plan # 25-226
Specification
- 1 Stories
- 2 Beds
- 2 Bath
- 3 Garages
- 1250 Sq.ft
Plan # 25-190
Specification
- 1 Stories
- 3 Beds
- 2 Bath
- 3 Garages
- 1500 Sq.ft
Plan # 25-134
Specification
- 1 Stories
- 3 Beds
- 2 Bath
- 3 Garages
- 1465 Sq.ft
Plan # 25-162
Specification
- 1 Stories
- 2 Beds
- 2 Bath
- 3 Garages
- 1392 Sq.ft
Plan # 25-163
Specification
- 1 Stories
- 3 Beds
- 2 Bath
- 3 Garages
- 1417 Sq.ft
Plan # 25-153
Specification
- 1 Stories
- 3 Beds
- 2 Bath
- 2 Garages
- 1039 Sq.ft
Plan # 25-105
Specification
- 1 Stories
- 2 Beds
- 2 Bath
- 2 Garages
- 1103 Sq.ft
Plan # 25-191
Specification
- 1 Stories
- 3 Beds
- 2 Bath
- 3 Garages
- 1524 Sq.ft
Plan # 25-172
Specification
- 1 Stories
- 3 Beds
- 2 Bath
- 3 Garages
- 1614 Sq.ft
Plan # 25-107
Specification
- 1 Stories
- 2 Beds
- 2 Bath
- 3 Garages
- 1112 Sq.ft
Plan # 25-155
Specification
- 1 Stories
- 3 Beds
- 2 Bath
- 2 Garages
- 1108 Sq.ft




