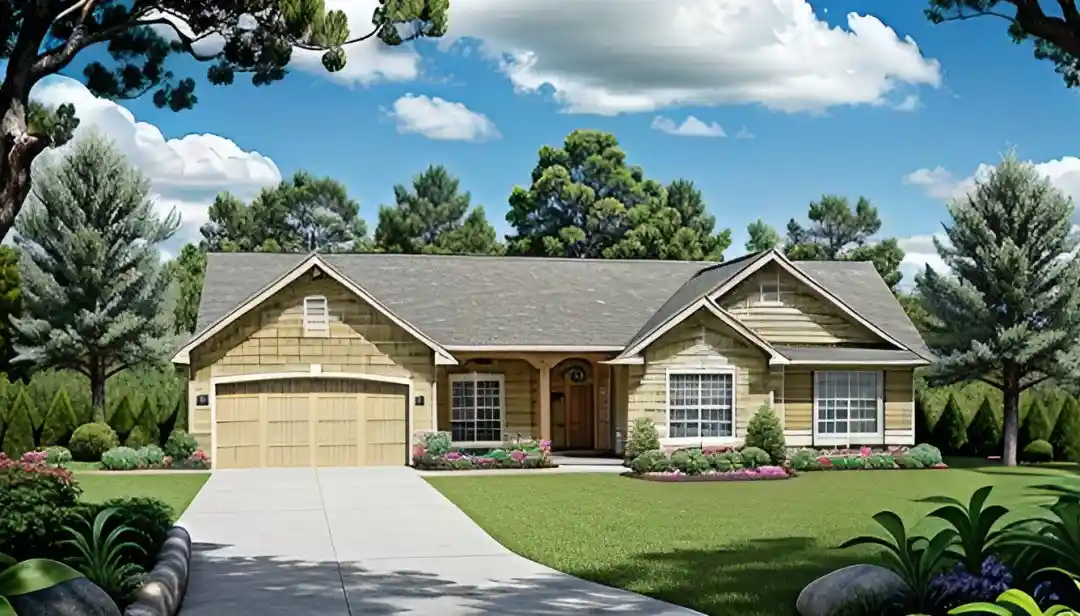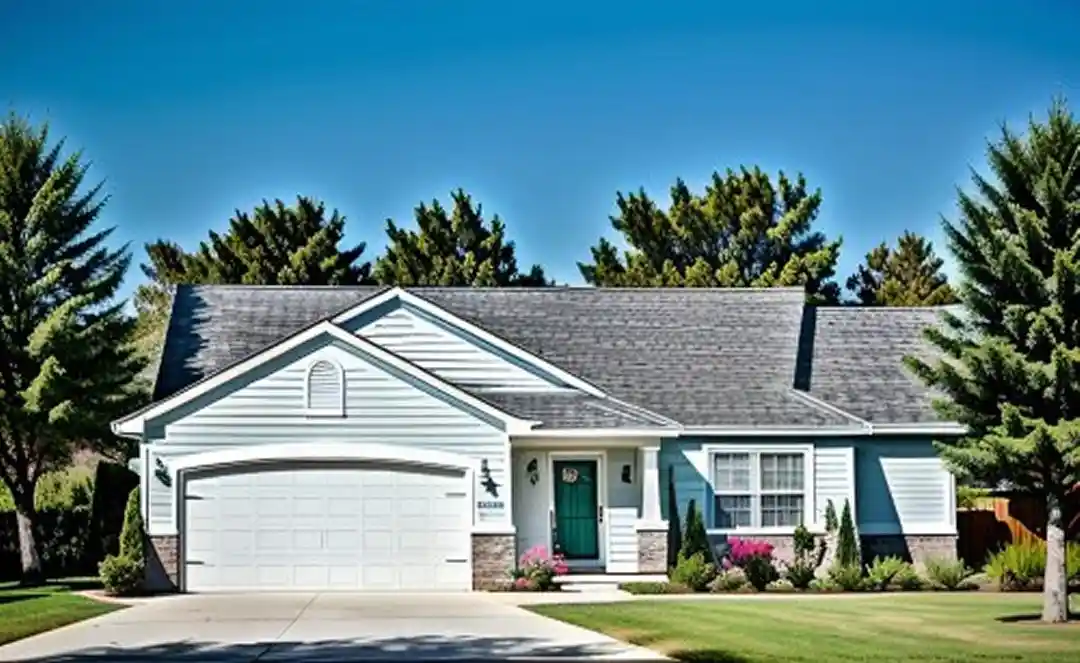House Floor Plans by Designer 25
Plan # 25-165
Specification
- 1 Stories
- 2 Beds
- 2 Bath
- 3 Garages
- 1489 Sq.ft
Plan # 25-129
Specification
- 1 Stories
- 3 Beds
- 2 Bath
- 3 Garages
- 1420 Sq.ft
Plan # 25-217
Specification
- 1 Stories
- 2 Beds
- 2 Bath
- 2 Garages
- 1179 Sq.ft
Plan # 25-117
Specification
- 2 Stories
- 3 Beds
- 2 - 1/2 Bath
- 2 Garages
- 1269 Sq.ft
Plan # 25-142
Specification
- 1 Stories
- 3 Beds
- 2 Bath
- 3 Garages
- 1587 Sq.ft
Plan # 25-210
Specification
- 1 Stories
- 2 Beds
- 2 Bath
- 2 Garages
- 1041 Sq.ft
Plan # 25-156
Specification
- 1 Stories
- 2 Beds
- 2 Bath
- 3 Garages
- 1158 Sq.ft
Plan # 25-215
Specification
- 1 Stories
- 2 Beds
- 2 Bath
- 2 Garages
- 1160 Sq.ft
Plan # 25-187
Specification
- 1 Stories
- 3 Beds
- 2 Bath
- 3 Garages
- 1469 Sq.ft
Plan # 25-110
Specification
- 1 Stories
- 2 Beds
- 2 Bath
- 3 Garages
- 1164 Sq.ft
Plan # 25-103
Specification
- 1 Stories
- 2 Beds
- 2 Bath
- 2 Garages
- 995 Sq.ft
Plan # 25-220
Specification
- 1 Stories
- 3 Beds
- 2 Bath
- 3 Garages
- 1206 Sq.ft
Plan # 25-102
Specification
- 1 Stories
- 2 Beds
- 1 Bath
- 2 Garages
- 932 Sq.ft
Plan # 25-116
Specification
- 1 Stories
- 3 Beds
- 2 Bath
- 3 Garages
- 1248 Sq.ft
Plan # 25-175
Specification
- 1 Stories
- 3 Beds
- 2 Bath
- 3 Garages
- 1357 Sq.ft
Plan # 25-113
Specification
- 1 Stories
- 3 Beds
- 2 Bath
- 2 Garages
- 1236 Sq.ft
Plan # 25-237
Specification
- 1 Stories
- 3 Beds
- 2 Bath
- 3 Garages
- 1336 Sq.ft
Plan # 25-174
Specification
- 1 Stories
- 3 Beds
- 2 Bath
- 3 Garages
- 1339 Sq.ft



















