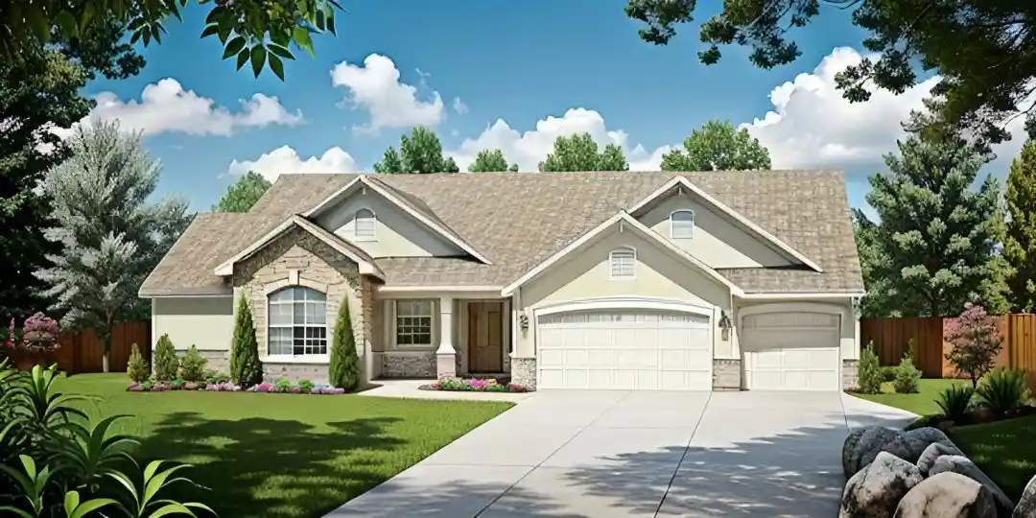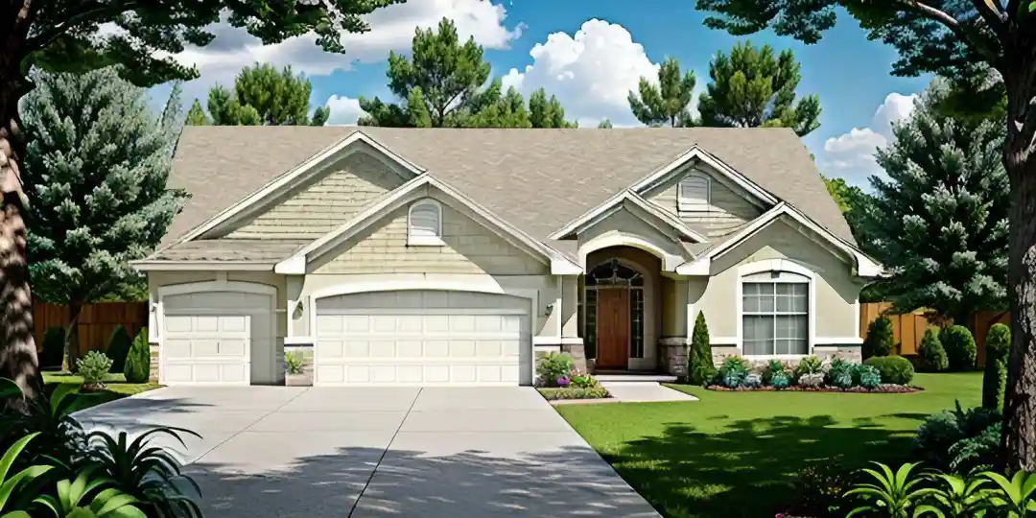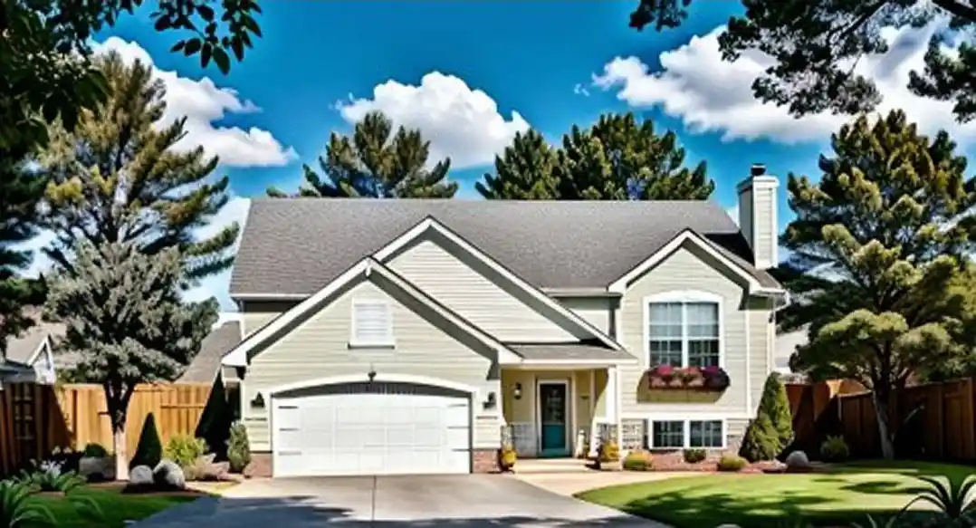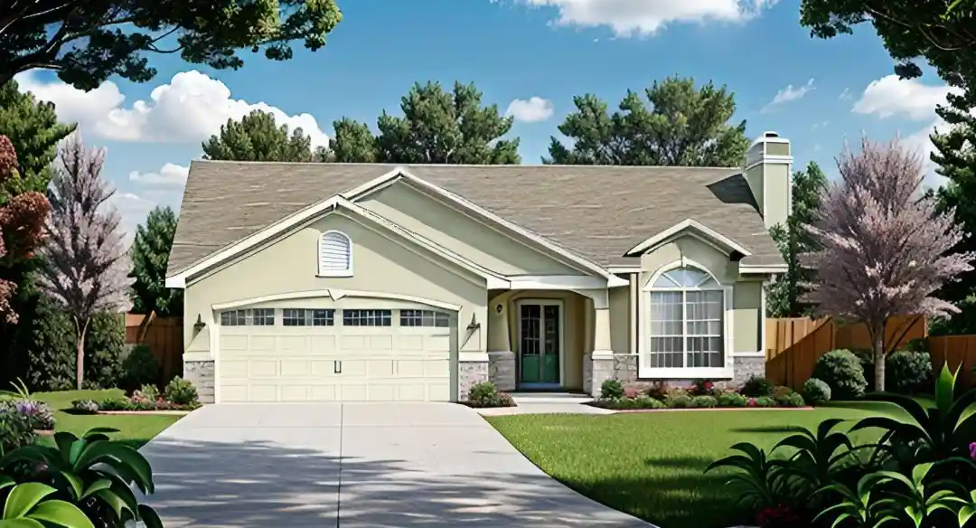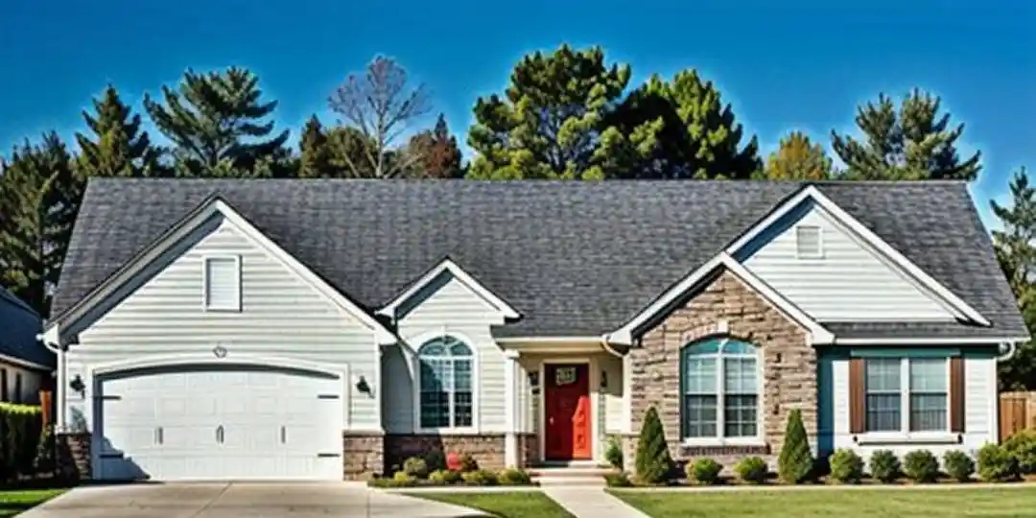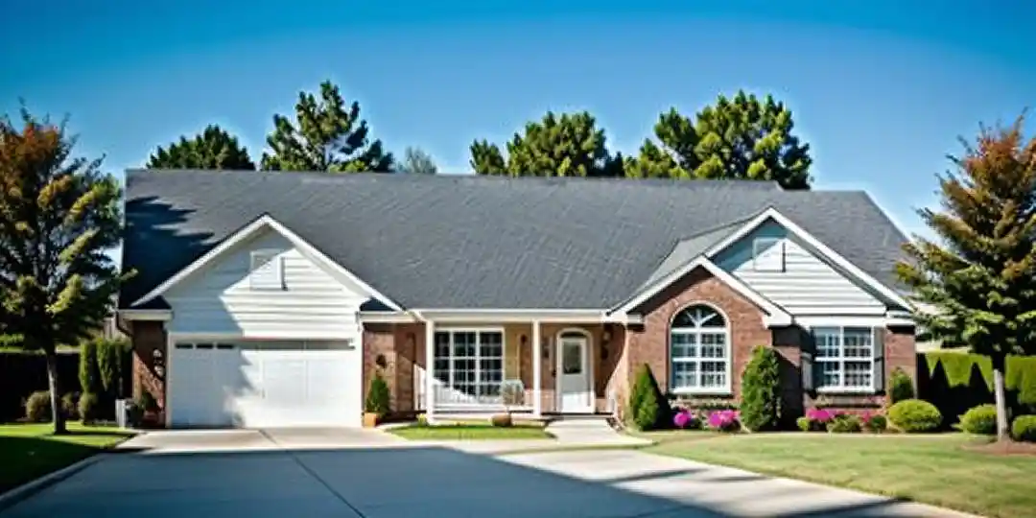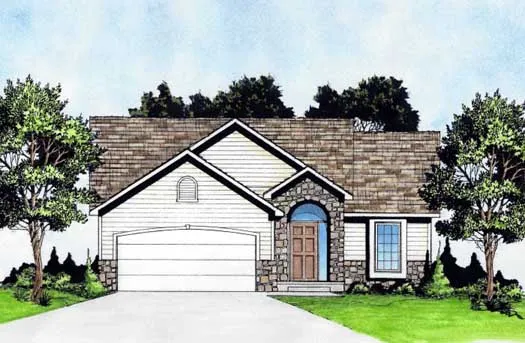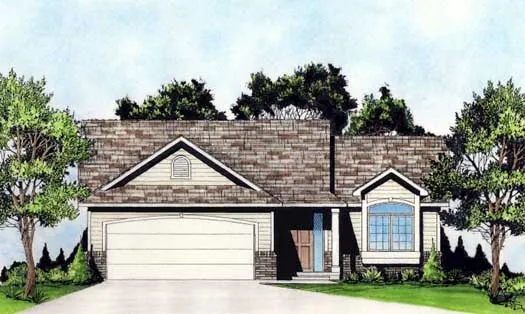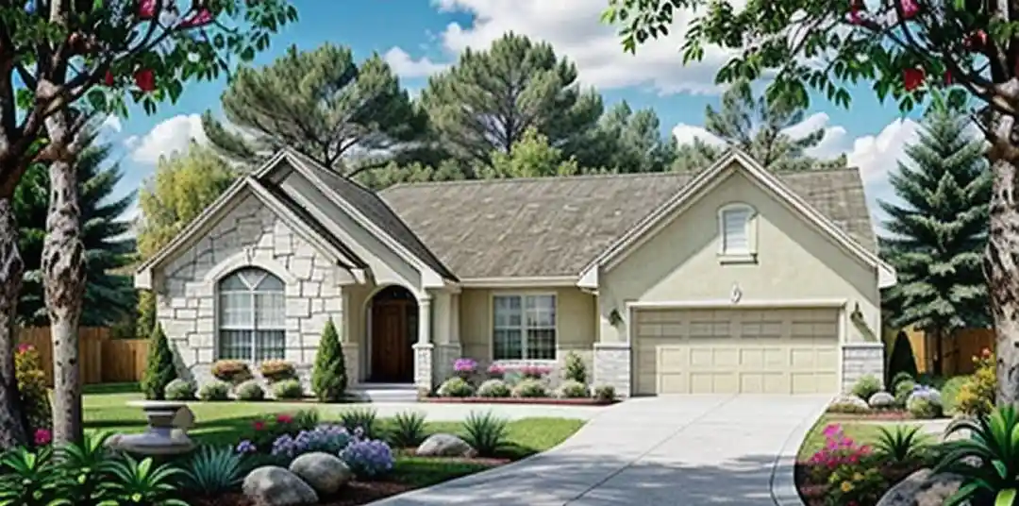House Floor Plans by Designer 25
Plan # 25-195
Specification
- 1 Stories
- 3 Beds
- 2 Bath
- 3 Garages
- 1542 Sq.ft
Plan # 25-197
Specification
- 1 Stories
- 3 Beds
- 2 - 1/2 Bath
- 3 Garages
- 1625 Sq.ft
Plan # 25-177
Specification
- 1 Stories
- 3 Beds
- 2 Bath
- 3 Garages
- 1396 Sq.ft
Plan # 25-211
Specification
- 1 Stories
- 3 Beds
- 2 Bath
- 2 Garages
- 1058 Sq.ft
Plan # 25-216
Specification
- 1 Stories
- 3 Beds
- 2 Bath
- 2 Garages
- 1172 Sq.ft
Plan # 25-218
Specification
- 1 Stories
- 3 Beds
- 2 Bath
- 2 Garages
- 1180 Sq.ft
Plan # 25-222
Specification
- 1 Stories
- 2 Beds
- 2 Bath
- 2 Garages
- 1229 Sq.ft
Plan # 25-101
Specification
- 1 Stories
- 2 Beds
- 1 Bath
- 2 Garages
- 926 Sq.ft
Plan # 25-109
Specification
- 1 Stories
- 3 Beds
- 2 Bath
- 2 Garages
- 1162 Sq.ft
Plan # 25-135
Specification
- 1 Stories
- 3 Beds
- 2 Bath
- 3 Garages
- 1483 Sq.ft
Plan # 25-136
Specification
- 1 Stories
- 3 Beds
- 2 Bath
- 3 Garages
- 1504 Sq.ft
Plan # 25-204
Specification
- 1 Stories
- 3 Beds
- 2 Bath
- 2 Garages
- 1850 Sq.ft
Plan # 25-233
Specification
- 1 Stories
- 3 Beds
- 2 Bath
- 3 Garages
- 1288 Sq.ft
Plan # 25-124
Specification
- 1 Stories
- 2 Beds
- 2 Bath
- 3 Garages
- 1309 Sq.ft
Plan # 25-151
Specification
- 1 Stories
- 2 Beds
- 1 Bath
- 2 Garages
- 1012 Sq.ft
Plan # 25-152
Specification
- 1 Stories
- 2 Beds
- 2 Bath
- 2 Garages
- 1033 Sq.ft
Plan # 25-231
Specification
- 1 Stories
- 2 Beds
- 2 Bath
- 2 Garages
- 1273 Sq.ft
Plan # 25-144
Specification
- 1 Stories
- 3 Beds
- 2 Bath
- 3 Garages
- 1645 Sq.ft

