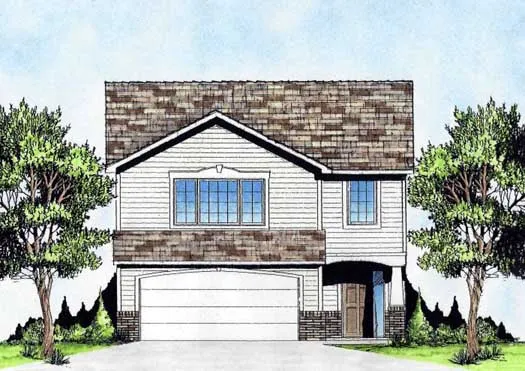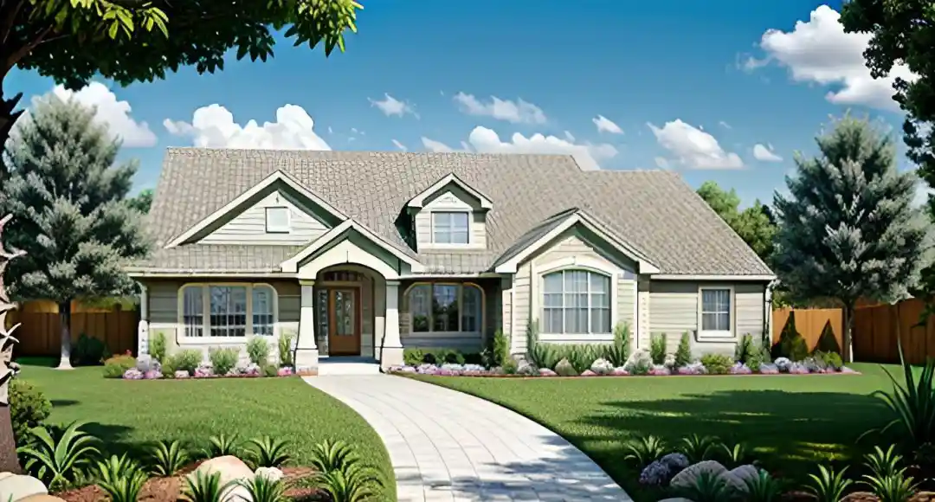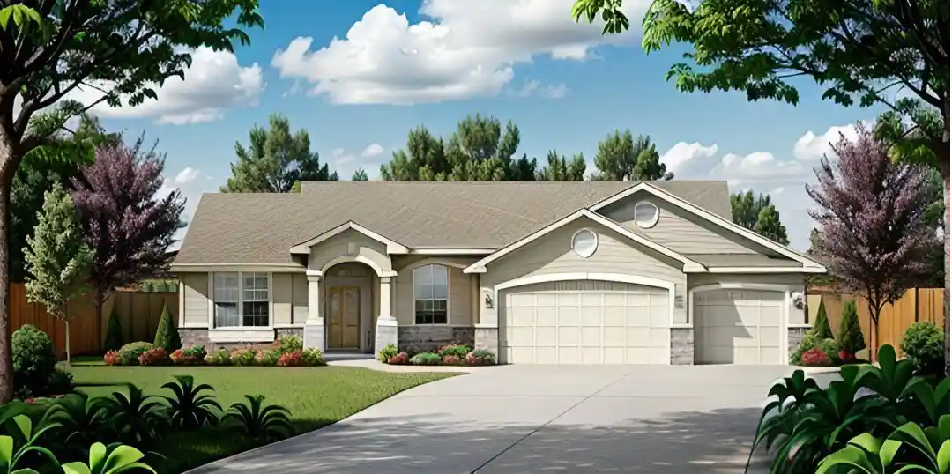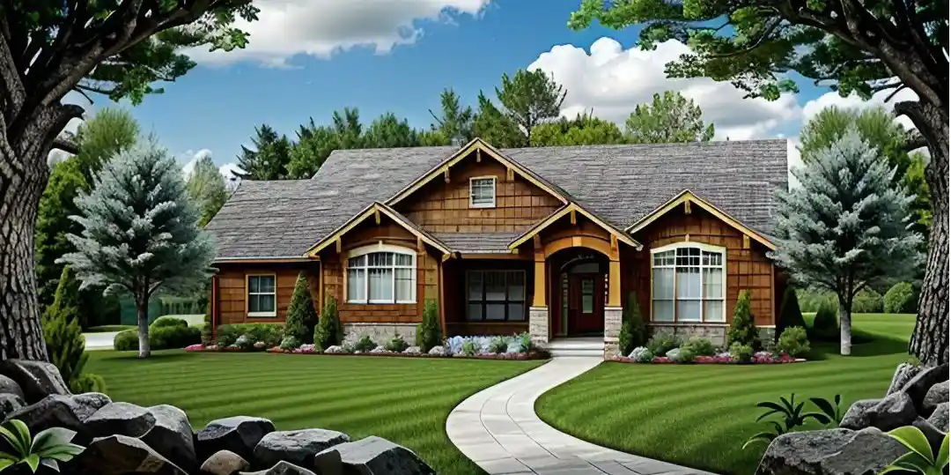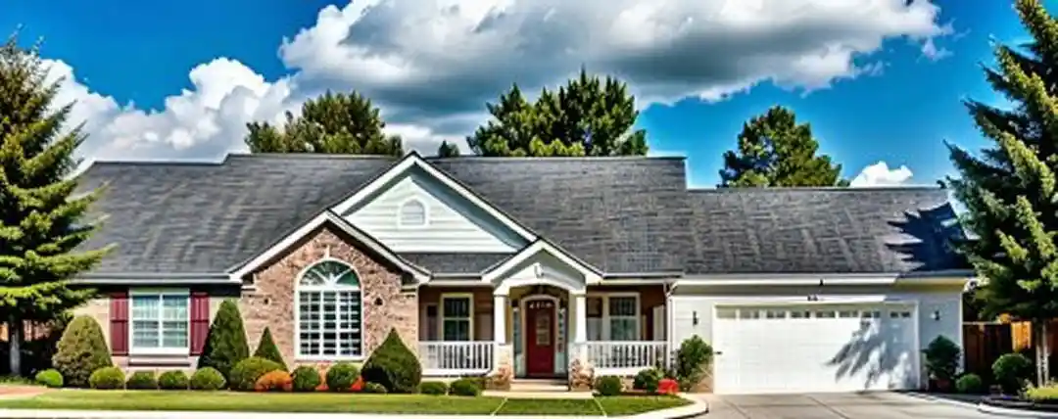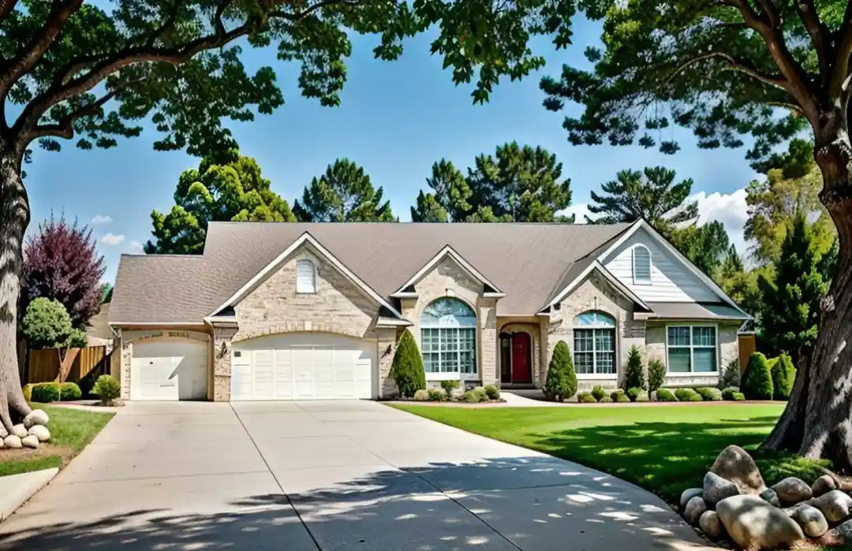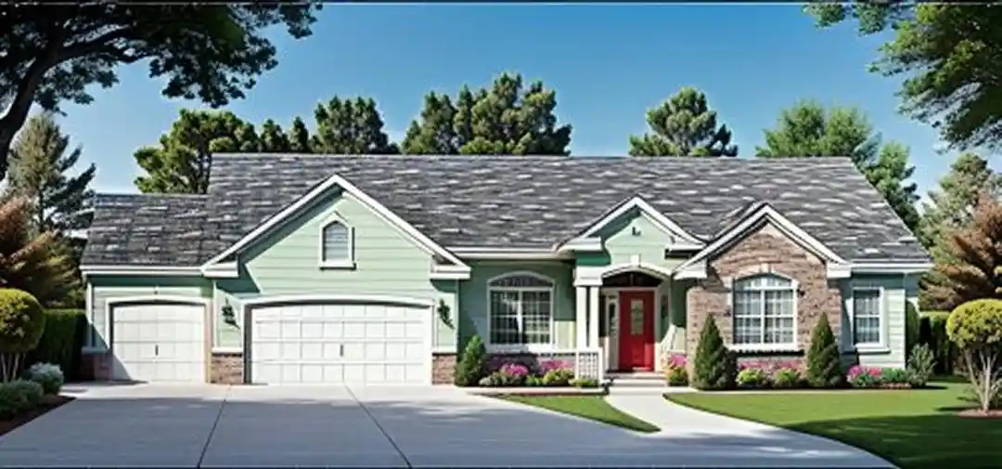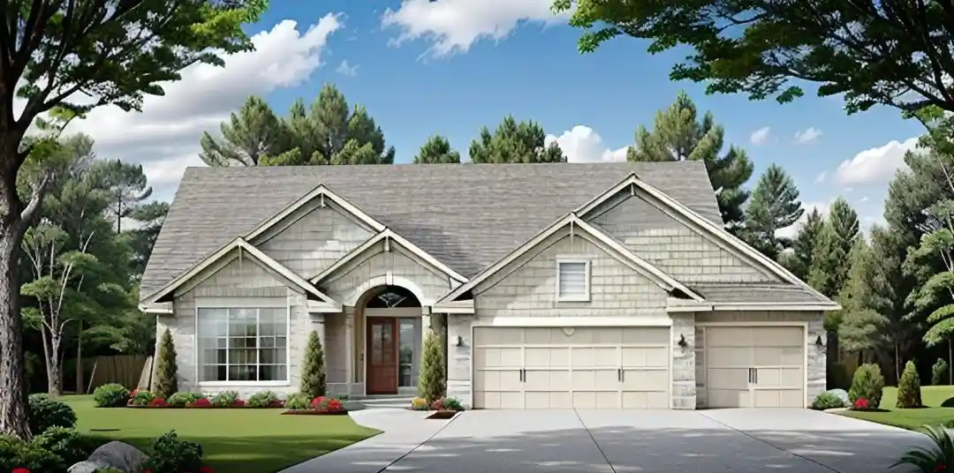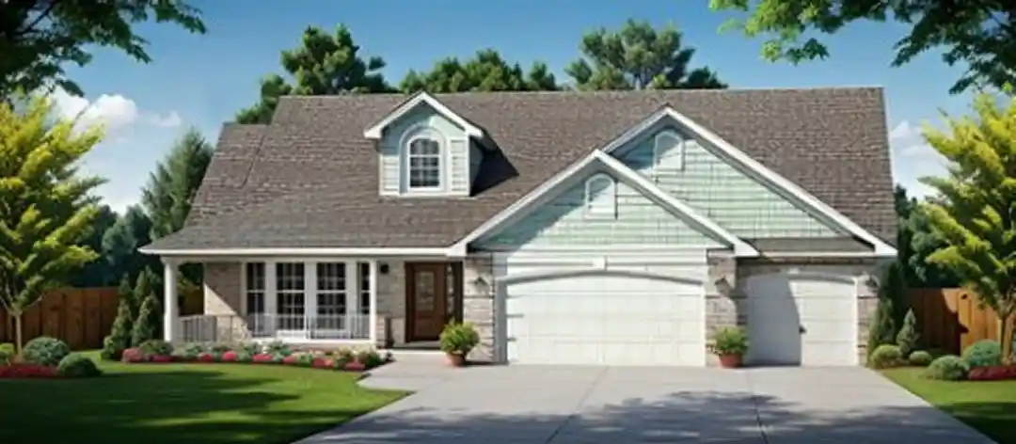House Floor Plans by Designer 25
Plan # 25-154
Specification
- Split entry
- 2 Beds
- 1 Bath
- 2 Garages
- 1040 Sq.ft
Plan # 25-164
Specification
- 1 Stories
- 2 Beds
- 2 Bath
- 2 Garages
- 1425 Sq.ft
Plan # 25-229
Specification
- 1 Stories
- 3 Beds
- 2 Bath
- 2 Garages
- 1268 Sq.ft
Plan # 25-157
Specification
- 1 Stories
- 3 Beds
- 2 Bath
- 3 Garages
- 1224 Sq.ft
Plan # 25-170
Specification
- 1 Stories
- 3 Beds
- 2 Bath
- 2 Garages
- 1609 Sq.ft
Plan # 25-143
Specification
- 1 Stories
- 3 Beds
- 2 Bath
- 2 Garages
- 1612 Sq.ft
Plan # 25-145
Specification
- 1 Stories
- 3 Beds
- 2 Bath
- 3 Garages
- 1720 Sq.ft
Plan # 25-225
Specification
- 1 Stories
- 2 Beds
- 2 Bath
- 2 Garages
- 1244 Sq.ft
Plan # 25-228
Specification
- 1 Stories
- 3 Beds
- 2 Bath
- 2 Garages
- 1267 Sq.ft
Plan # 25-180
Specification
- 1 Stories
- 3 Beds
- 2 Bath
- 3 Garages
- 1418 Sq.ft
Plan # 25-205
Specification
- 1 Stories
- 3 Beds
- 2 Bath
- 3 Garages
- 2051 Sq.ft
Plan # 25-214
Specification
- 1 Stories
- 3 Beds
- 2 Bath
- 2 Garages
- 1159 Sq.ft
Plan # 25-115
Specification
- 1 Stories
- 3 Beds
- 2 Bath
- 2 Garages
- 1245 Sq.ft
Plan # 25-139
Specification
- 1 Stories
- 3 Beds
- 2 Bath
- 3 Garages
- 1551 Sq.ft
Plan # 25-140
Specification
- 1 Stories
- 2 Beds
- 2 Bath
- 3 Garages
- 1571 Sq.ft
Plan # 25-221
Specification
- 1 Stories
- 3 Beds
- 2 Bath
- 2 Garages
- 1208 Sq.ft
Plan # 25-189
Specification
- 1 Stories
- 3 Beds
- 2 Bath
- 3 Garages
- 1476 Sq.ft
Plan # 25-201
Specification
- 1 Stories
- 3 Beds
- 2 Bath
- 3 Garages
- 1686 Sq.ft
