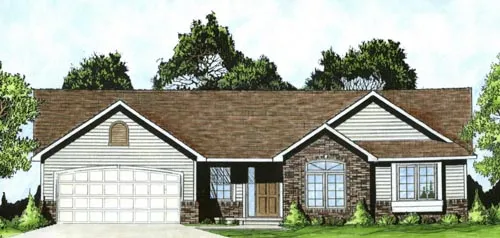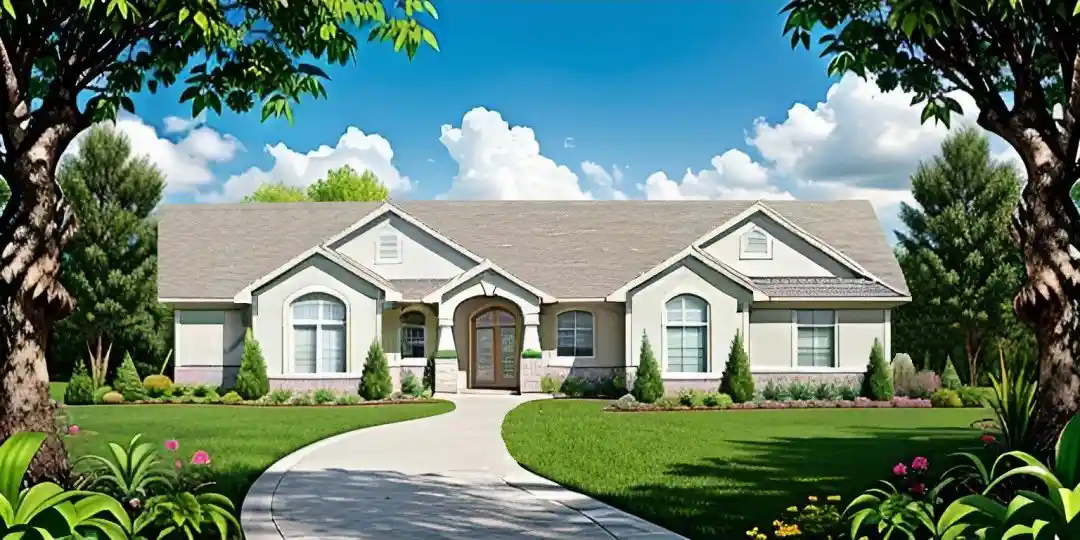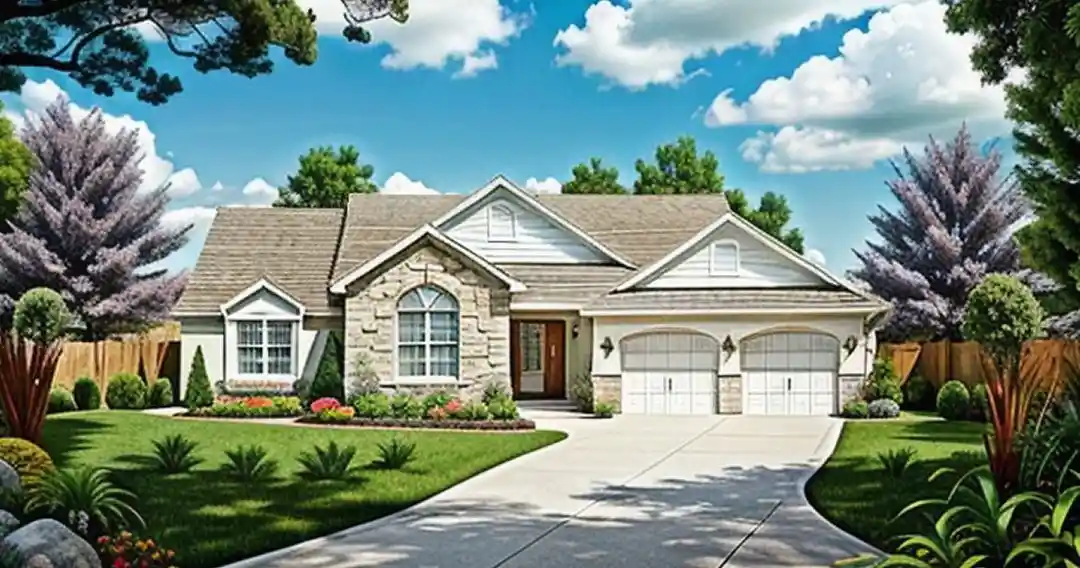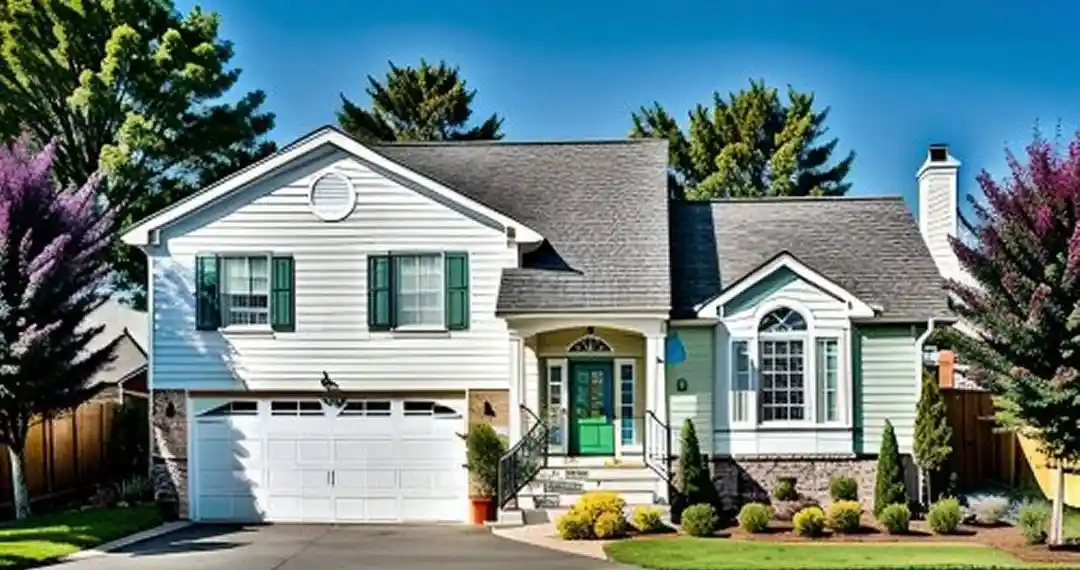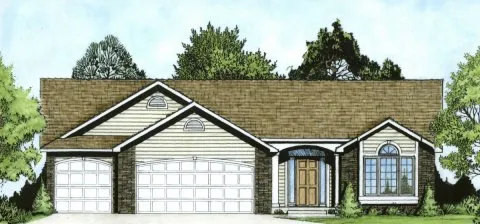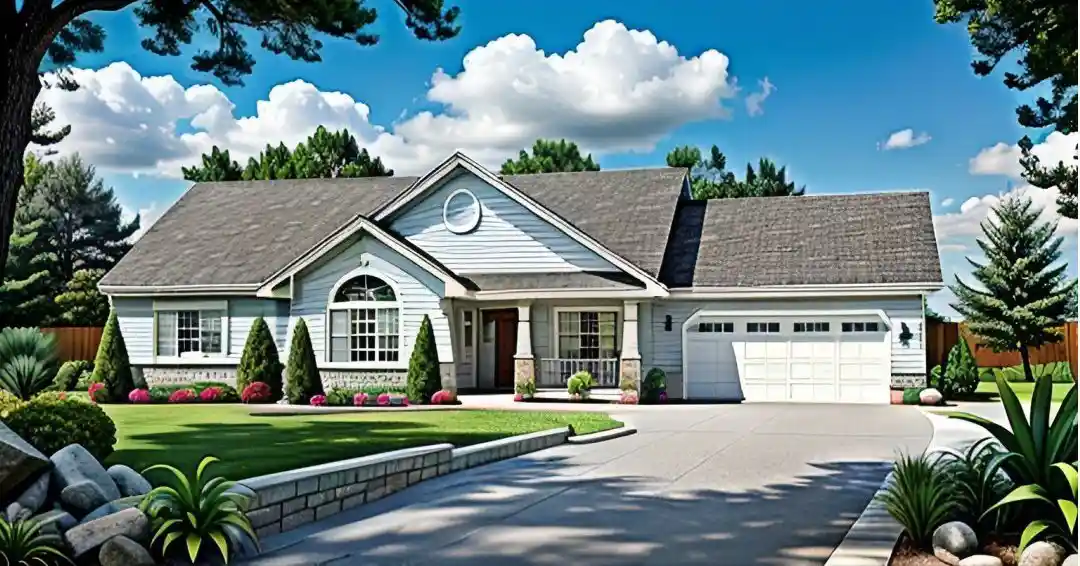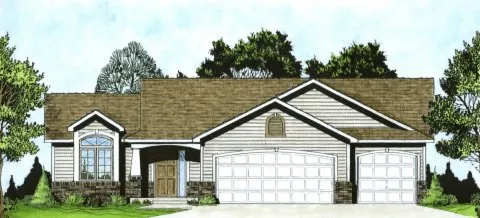House Floor Plans by Designer 25
Plan # 25-223
Specification
- 1 Stories
- 3 Beds
- 2 Bath
- 2 Garages
- 1240 Sq.ft
Plan # 25-120
Specification
- 1 Stories
- 3 Beds
- 2 Bath
- 3 Garages
- 1289 Sq.ft
Plan # 25-171
Specification
- 1 Stories
- 3 Beds
- 2 Bath
- 2 Garages
- 1611 Sq.ft
Plan # 25-213
Specification
- Split entry
- 2 Beds
- 2 Bath
- 2 Garages
- 1142 Sq.ft
Plan # 25-227
Specification
- 1 Stories
- 2 Beds
- 2 Bath
- 3 Garages
- 1254 Sq.ft
Plan # 25-119
Specification
- 1 Stories
- 2 Beds
- 2 Bath
- 2 Garages
- 1287 Sq.ft
Plan # 25-146
Specification
- 1 Stories
- 3 Beds
- 2 Bath
- 3 Garages
- 1764 Sq.ft
Plan # 25-182
Specification
- 1 Stories
- 3 Beds
- 2 Bath
- 3 Garages
- 1449 Sq.ft
Plan # 25-114
Specification
- Multi-level
- 3 Beds
- 2 Bath
- 2 Garages
- 1243 Sq.ft
Plan # 25-121
Specification
- 1 Stories
- 3 Beds
- 2 Bath
- 3 Garages
- 1295 Sq.ft
Plan # 25-148
Specification
- 1 Stories
- 3 Beds
- 2 Bath
- 3 Garages
- 2002 Sq.ft
Plan # 25-224
Specification
- 1 Stories
- 3 Beds
- 2 Bath
- 2 Garages
- 1242 Sq.ft
Plan # 25-118
Specification
- 1 Stories
- 3 Beds
- 2 Bath
- 3 Garages
- 1275 Sq.ft
Plan # 25-126
Specification
- 1 Stories
- 3 Beds
- 2 Bath
- 3 Garages
- 1341 Sq.ft
Plan # 25-179
Specification
- 1 Stories
- 3 Beds
- 2 Bath
- 2 Garages
- 1410 Sq.ft
Plan # 25-181
Specification
- 1 Stories
- 3 Beds
- 2 Bath
- 3 Garages
- 1442 Sq.ft
Plan # 25-122
Specification
- 1 Stories
- 3 Beds
- 2 Bath
- 3 Garages
- 1296 Sq.ft
Plan # 25-176
Specification
- Split entry
- 3 Beds
- 2 Bath
- 2 Garages
- 1384 Sq.ft

