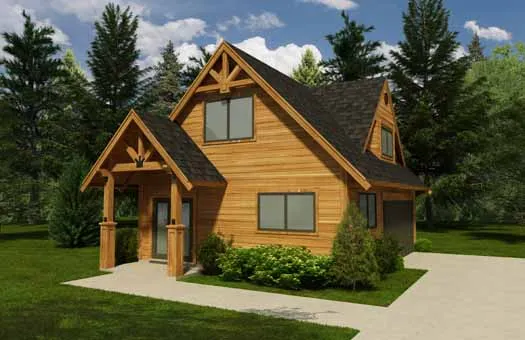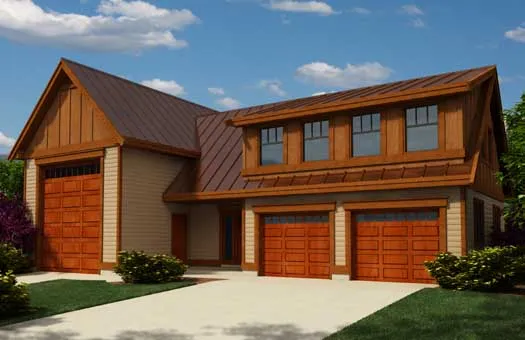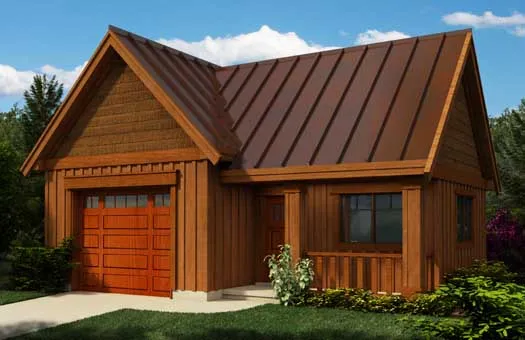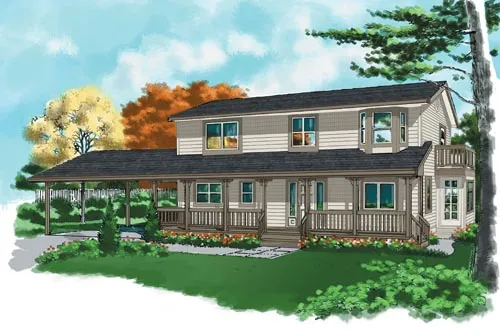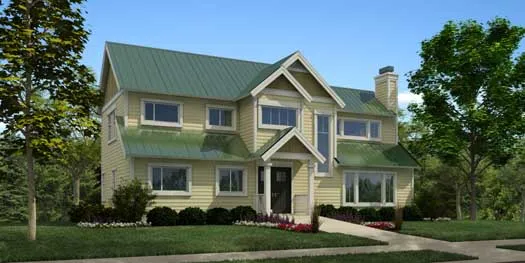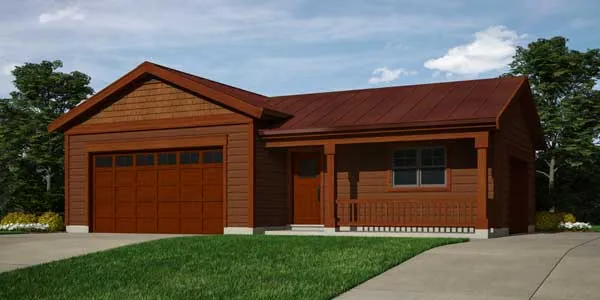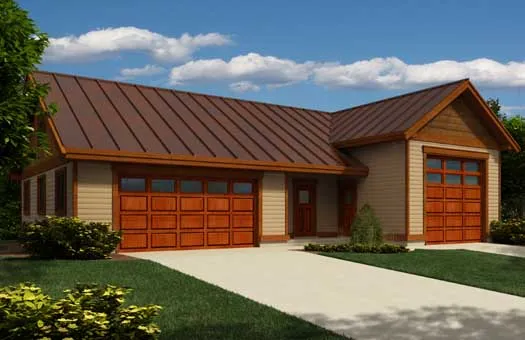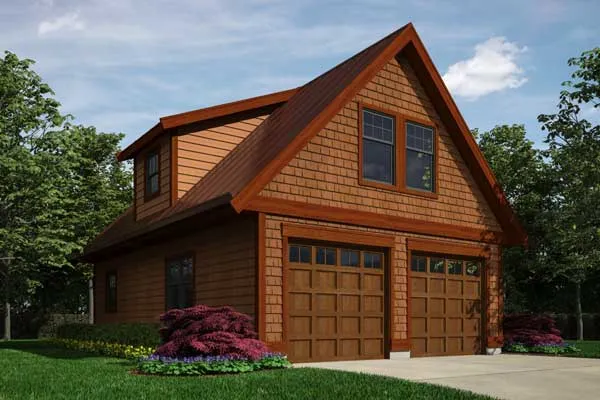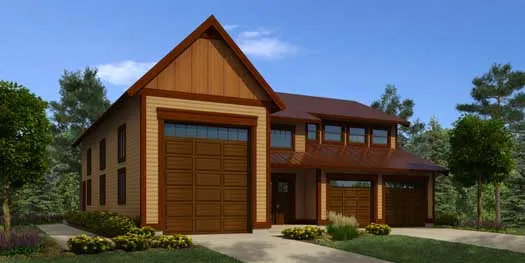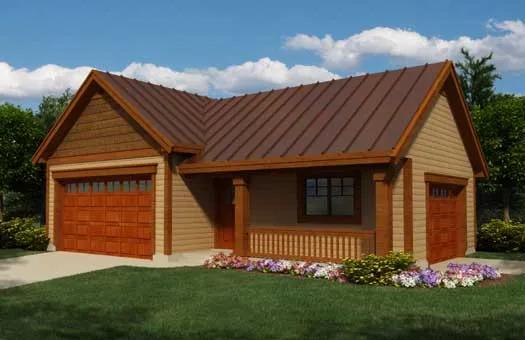House Floor Plans by Designer 26
- 2 Stories
- 2 Garages
- 1178 Sq.ft
- 2 Stories
- 1 Bath
- 2 Garages
- 816 Sq.ft
- 2 Stories
- 3 Garages
- 1546 Sq.ft
- 1 Stories
- 2 Garages
- 580 Sq.ft
- 2 Stories
- 3 Beds
- 2 - 1/2 Bath
- 2 Garages
- 2215 Sq.ft
- 1 Stories
- 2 Garages
- 628 Sq.ft
- 1 Stories
- 2 Garages
- 628 Sq.ft
- 2 Stories
- 1 Bath
- 2 Garages
- 892 Sq.ft
- 2 Stories
- 3 Beds
- 2 - 1/2 Bath
- 1668 Sq.ft
- 2 Stories
- 3 Beds
- 1952 Sq.ft
- 1 Stories
- 3 Garages
- 1020 Sq.ft
- 1 Stories
- 3 Garages
- 1830 Sq.ft
- 2 Stories
- 2 Beds
- 2 Bath
- 1632 Sq.ft
- 2 Stories
- 1 Bath
- 2 Garages
- 1600 Sq.ft
- 2 Stories
- 5 Garages
- 518 Sq.ft
- 1 Stories
- 3 Garages
- 960 Sq.ft
