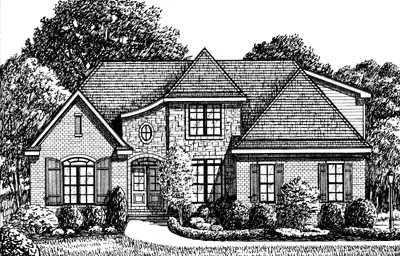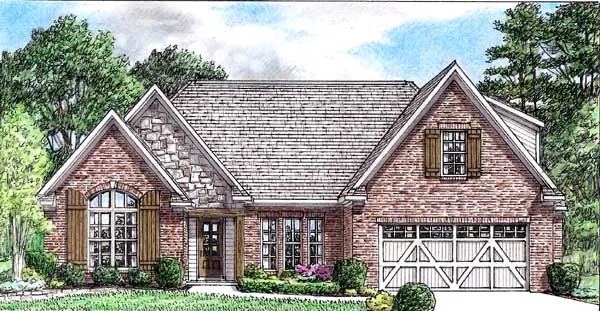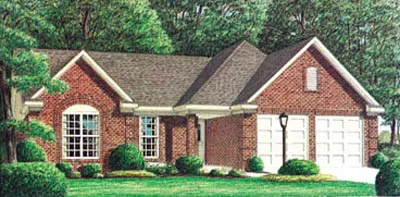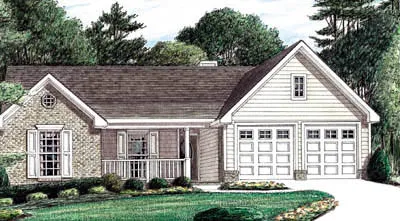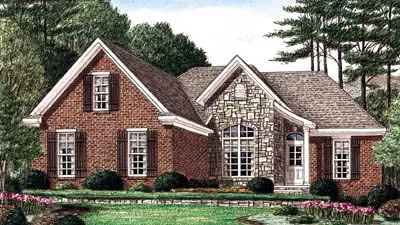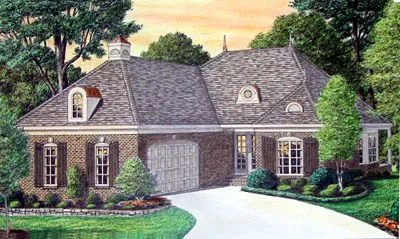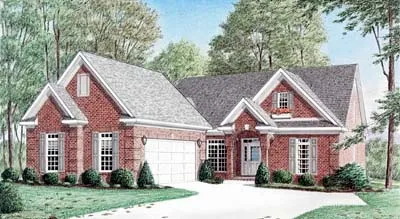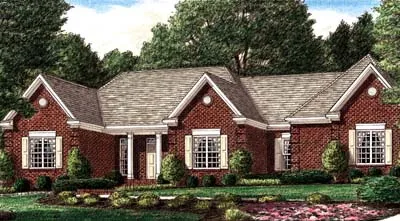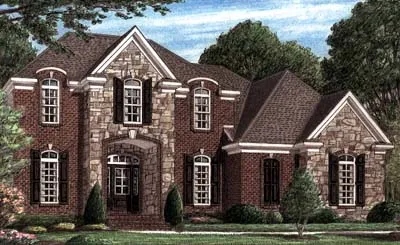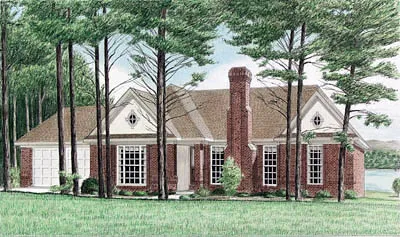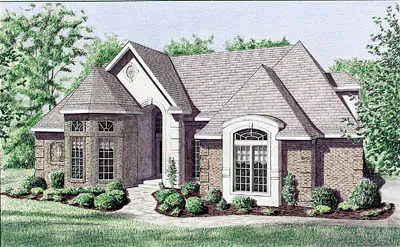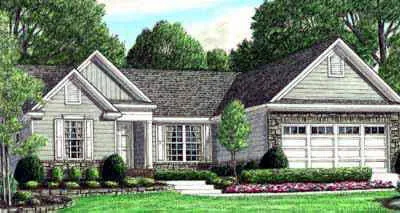House Floor Plans by Designer 27
Plan # 27-118
Specification
- 2 Stories
- 3 Beds
- 2 - 1/2 Bath
- 2 Garages
- 1927 Sq.ft
Plan # 27-121
Specification
- 2 Stories
- 4 Beds
- 3 Bath
- 2 Garages
- 2247 Sq.ft
Plan # 27-210
Specification
- 2 Stories
- 3 Beds
- 2 - 1/2 Bath
- 2 Garages
- 2544 Sq.ft
Plan # 27-256
Specification
- 1 Stories
- 3 Beds
- 2 Bath
- 2 Garages
- 1912 Sq.ft
Plan # 27-186
Specification
- 1 Stories
- 4 Beds
- 2 Bath
- 2 Garages
- 1680 Sq.ft
Plan # 27-187
Specification
- 1 Stories
- 4 Beds
- 2 Bath
- 2 Garages
- 1680 Sq.ft
Plan # 27-190
Specification
- 1 Stories
- 3 Beds
- 2 Bath
- 2 Garages
- 1744 Sq.ft
Plan # 27-205
Specification
- 2 Stories
- 4 Beds
- 3 Bath
- 2 Garages
- 2502 Sq.ft
Plan # 27-211
Specification
- 2 Stories
- 4 Beds
- 3 Bath
- 2 Garages
- 2503 Sq.ft
Plan # 27-238
Specification
- 1 Stories
- 3 Beds
- 2 Bath
- 2 Garages
- 1919 Sq.ft
Plan # 27-240
Specification
- 2 Stories
- 3 Beds
- 2 - 1/2 Bath
- 2 Garages
- 2051 Sq.ft
Plan # 27-248
Specification
- 2 Stories
- 4 Beds
- 3 - 1/2 Bath
- 3 Garages
- 4202 Sq.ft
Plan # 27-140
Specification
- 2 Stories
- 3 Beds
- 2 - 1/2 Bath
- 2 Garages
- 2377 Sq.ft
Plan # 27-142
Specification
- 1 Stories
- 3 Beds
- 2 - 1/2 Bath
- 2 Garages
- 2498 Sq.ft
Plan # 27-155
Specification
- 2 Stories
- 4 Beds
- 3 Bath
- 2 Garages
- 2867 Sq.ft
Plan # 27-173
Specification
- 1 Stories
- 3 Beds
- 2 Bath
- 2 Garages
- 1593 Sq.ft
Plan # 27-178
Specification
- 1 Stories
- 3 Beds
- 2 Bath
- 2 Garages
- 2295 Sq.ft
Plan # 27-199
Specification
- 1 Stories
- 3 Beds
- 2 Bath
- 2 Garages
- 1379 Sq.ft

