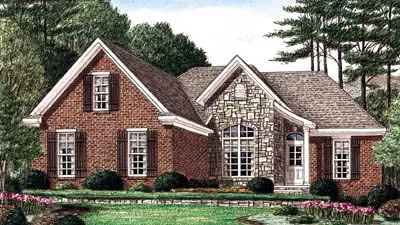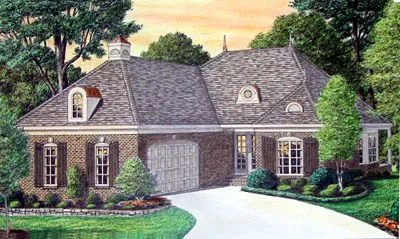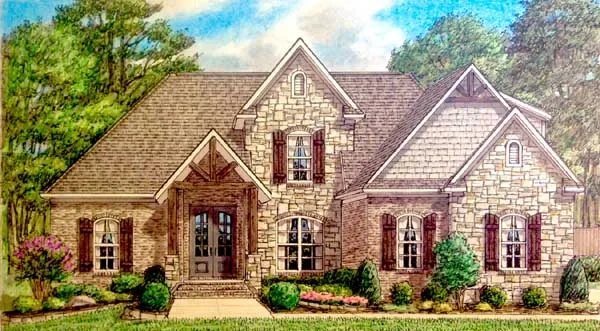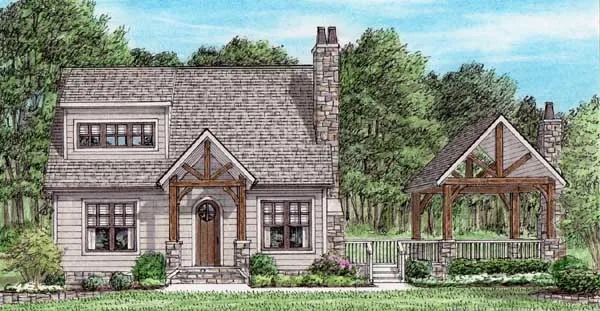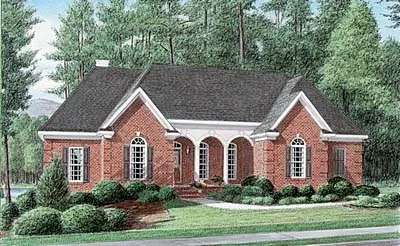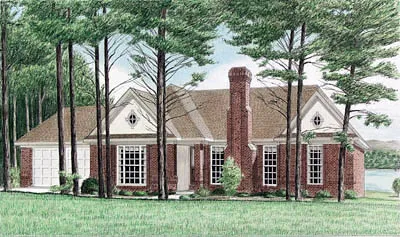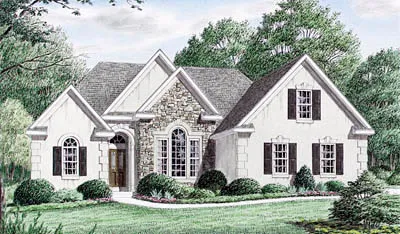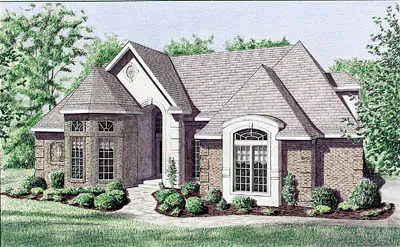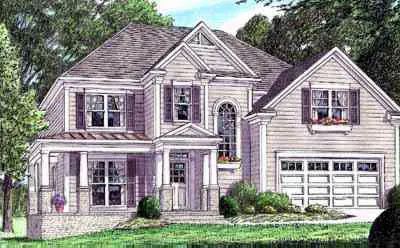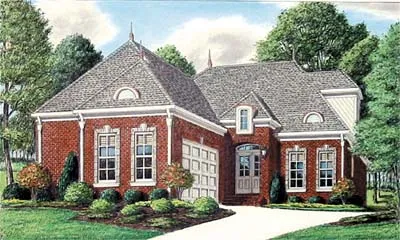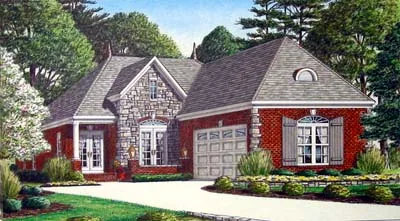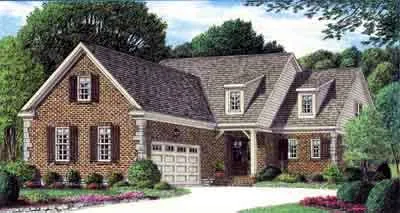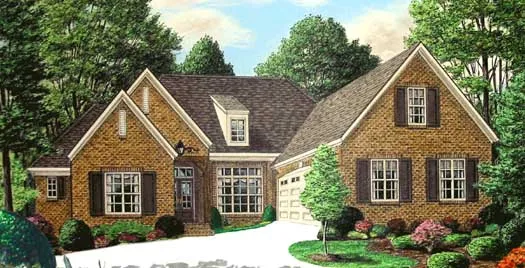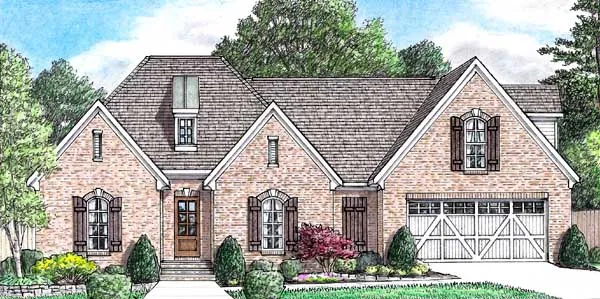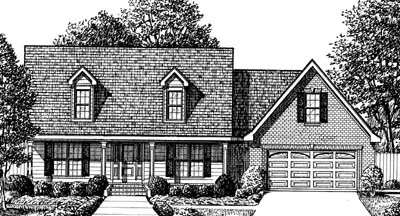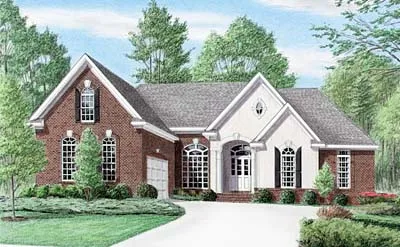House Floor Plans by Designer 27
Plan # 27-190
Specification
- 1 Stories
- 3 Beds
- 2 Bath
- 2 Garages
- 1744 Sq.ft
Plan # 27-205
Specification
- 2 Stories
- 4 Beds
- 3 Bath
- 2 Garages
- 2502 Sq.ft
Plan # 27-251
Specification
- 2 Stories
- 4 Beds
- 3 Bath
- 2 Garages
- 2279 Sq.ft
Plan # 27-255
Specification
- 2 Stories
- 2 Beds
- 2 - 1/2 Bath
- 1525 Sq.ft
Plan # 27-130
Specification
- 1 Stories
- 4 Beds
- 2 - 1/2 Bath
- 2 Garages
- 2172 Sq.ft
Plan # 27-173
Specification
- 1 Stories
- 3 Beds
- 2 Bath
- 2 Garages
- 1593 Sq.ft
Plan # 27-174
Specification
- 1 Stories
- 3 Beds
- 2 Bath
- 2 Garages
- 1685 Sq.ft
Plan # 27-178
Specification
- 1 Stories
- 3 Beds
- 2 Bath
- 2 Garages
- 2295 Sq.ft
Plan # 27-195
Specification
- 2 Stories
- 3 Beds
- 2 - 1/2 Bath
- 2 Garages
- 2310 Sq.ft
Plan # 27-201
Specification
- 1 Stories
- 3 Beds
- 2 Bath
- 2 Garages
- 1676 Sq.ft
Plan # 27-216
Specification
- 2 Stories
- 4 Beds
- 3 Bath
- 2 Garages
- 2507 Sq.ft
Plan # 27-219
Specification
- 2 Stories
- 3 Beds
- 2 - 1/2 Bath
- 2 Garages
- 2687 Sq.ft
Plan # 27-220
Specification
- 2 Stories
- 4 Beds
- 3 Bath
- 2 Garages
- 2786 Sq.ft
Plan # 27-230
Specification
- 2 Stories
- 3 Beds
- 2 - 1/2 Bath
- 2 Garages
- 2719 Sq.ft
Plan # 27-244
Specification
- 1 Stories
- 3 Beds
- 2 - 1/2 Bath
- 2 Garages
- 2460 Sq.ft
Plan # 27-257
Specification
- 1 Stories
- 3 Beds
- 2 Bath
- 2 Garages
- 1713 Sq.ft
Plan # 27-111
Specification
- 1 Stories
- 3 Beds
- 2 Bath
- 2 Garages
- 1676 Sq.ft
Plan # 27-125
Specification
- 1 Stories
- 3 Beds
- 2 Bath
- 2 Garages
- 2095 Sq.ft
