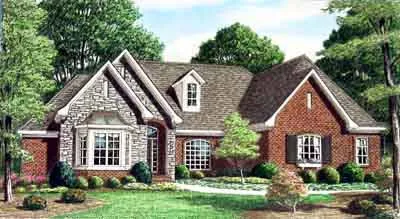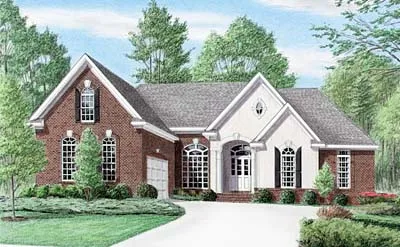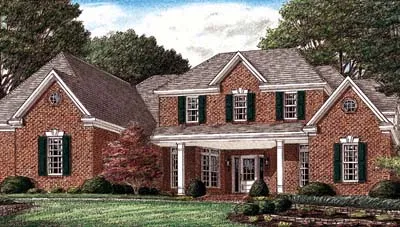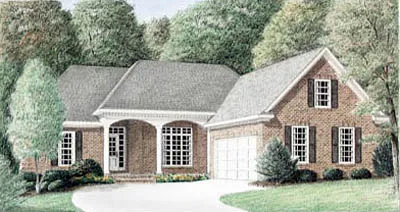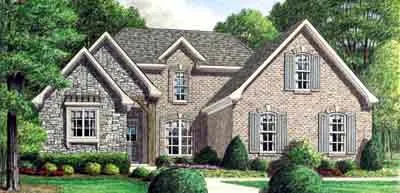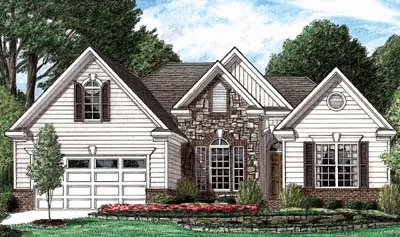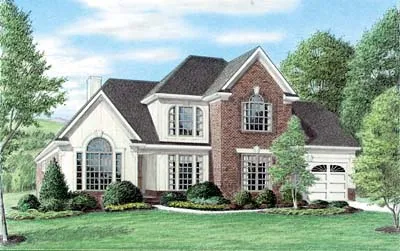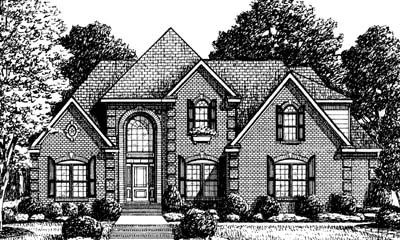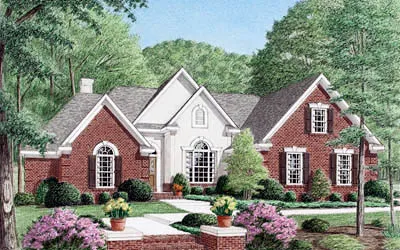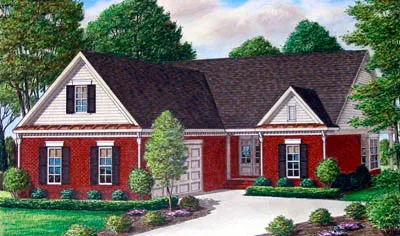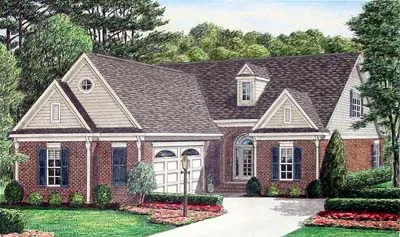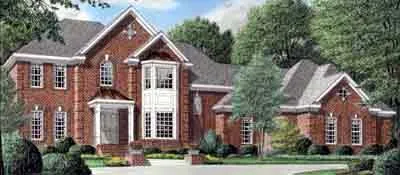House Floor Plans by Designer 27
Plan # 27-227
Specification
- 1 Stories
- 3 Beds
- 2 Bath
- 2 Garages
- 2436 Sq.ft
Plan # 27-125
Specification
- 1 Stories
- 3 Beds
- 2 Bath
- 2 Garages
- 2095 Sq.ft
Plan # 27-128
Specification
- 2 Stories
- 3 Beds
- 2 Bath
- 2 Garages
- 2908 Sq.ft
Plan # 27-135
Specification
- 2 Stories
- 4 Beds
- 3 Bath
- 2 Garages
- 2580 Sq.ft
Plan # 27-152
Specification
- 2 Stories
- 3 Beds
- 2 - 1/2 Bath
- 2 Garages
- 2832 Sq.ft
Plan # 27-194
Specification
- 1 Stories
- 3 Beds
- 2 Bath
- 2 Garages
- 1919 Sq.ft
Plan # 27-226
Specification
- 2 Stories
- 4 Beds
- 3 Bath
- 3 Garages
- 2891 Sq.ft
Plan # 27-114
Specification
- 1 Stories
- 3 Beds
- 2 Bath
- 2 Garages
- 1691 Sq.ft
Plan # 27-119
Specification
- 2 Stories
- 3 Beds
- 2 - 1/2 Bath
- 2 Garages
- 1974 Sq.ft
Plan # 27-133
Specification
- 2 Stories
- 4 Beds
- 3 Bath
- 2 Garages
- 2848 Sq.ft
Plan # 27-134
Specification
- 2 Stories
- 4 Beds
- 3 Bath
- 2 Garages
- 2875 Sq.ft
Plan # 27-147
Specification
- 2 Stories
- 5 Beds
- 4 Bath
- 2 Garages
- 3624 Sq.ft
Plan # 27-180
Specification
- 1 Stories
- 3 Beds
- 2 - 1/2 Bath
- 2 Garages
- 2357 Sq.ft
Plan # 27-189
Specification
- 1 Stories
- 3 Beds
- 2 Bath
- 2 Garages
- 1449 Sq.ft
Plan # 27-206
Specification
- 2 Stories
- 4 Beds
- 3 Bath
- 2 Garages
- 2541 Sq.ft
Plan # 27-208
Specification
- 2 Stories
- 3 Beds
- 2 - 1/2 Bath
- 2 Garages
- 2501 Sq.ft
Plan # 27-214
Specification
- 2 Stories
- 4 Beds
- 3 Bath
- 2 Garages
- 2507 Sq.ft
Plan # 27-228
Specification
- 2 Stories
- 4 Beds
- 3 - 1/2 Bath
- 3 Garages
- 3970 Sq.ft
