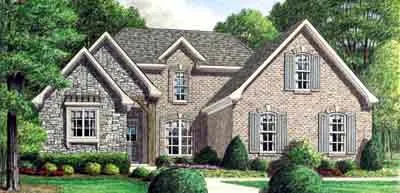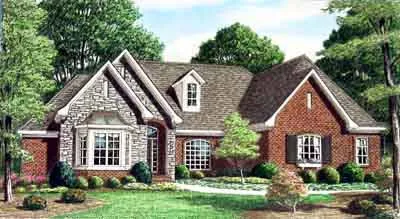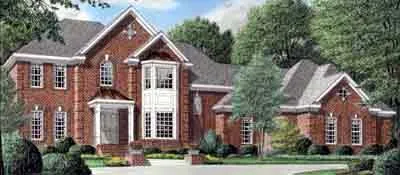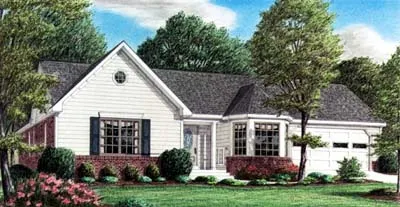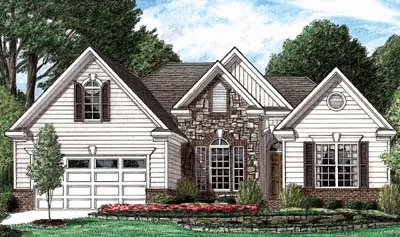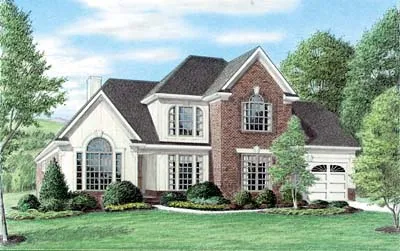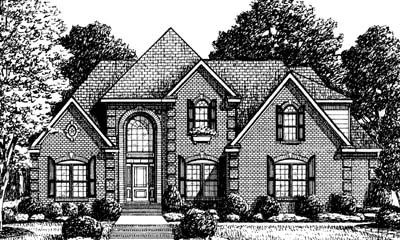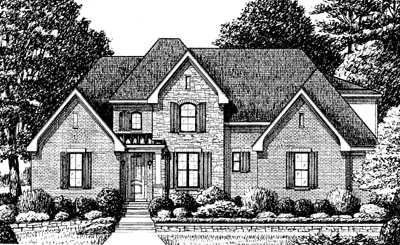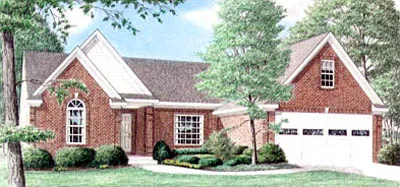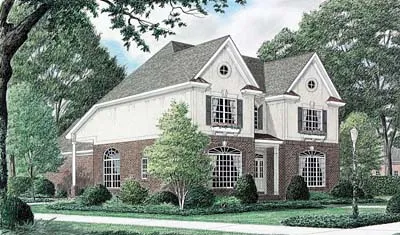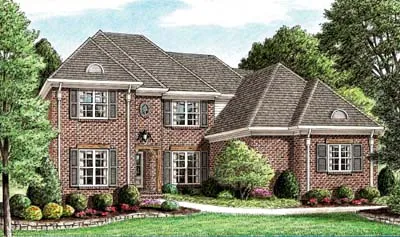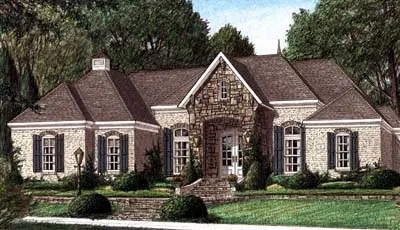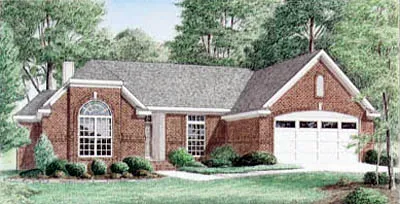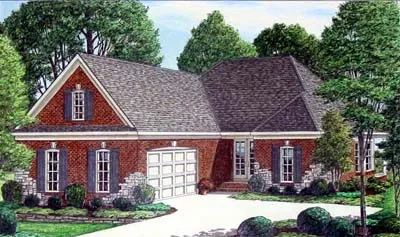House Floor Plans by Designer 27
Plan # 27-214
Specification
- 2 Stories
- 4 Beds
- 3 Bath
- 2 Garages
- 2507 Sq.ft
Plan # 27-226
Specification
- 2 Stories
- 4 Beds
- 3 Bath
- 3 Garages
- 2891 Sq.ft
Plan # 27-227
Specification
- 1 Stories
- 3 Beds
- 2 Bath
- 2 Garages
- 2436 Sq.ft
Plan # 27-228
Specification
- 2 Stories
- 4 Beds
- 3 - 1/2 Bath
- 3 Garages
- 3970 Sq.ft
Plan # 27-107
Specification
- 1 Stories
- 3 Beds
- 2 Bath
- 2 Garages
- 1487 Sq.ft
Plan # 27-114
Specification
- 1 Stories
- 3 Beds
- 2 Bath
- 2 Garages
- 1691 Sq.ft
Plan # 27-119
Specification
- 2 Stories
- 3 Beds
- 2 - 1/2 Bath
- 2 Garages
- 1974 Sq.ft
Plan # 27-147
Specification
- 2 Stories
- 5 Beds
- 4 Bath
- 2 Garages
- 3624 Sq.ft
Plan # 27-153
Specification
- 2 Stories
- 4 Beds
- 3 Bath
- 2 Garages
- 2874 Sq.ft
Plan # 27-172
Specification
- 1 Stories
- 3 Beds
- 2 Bath
- 2 Garages
- 1449 Sq.ft
Plan # 27-213
Specification
- 2 Stories
- 4 Beds
- 3 Bath
- 2 Garages
- 2524 Sq.ft
Plan # 27-117
Specification
- 1 Stories
- 3 Beds
- 2 Bath
- 2 Garages
- 1909 Sq.ft
Plan # 27-129
Specification
- 2 Stories
- 3 Beds
- 2 - 1/2 Bath
- 2 Garages
- 2157 Sq.ft
Plan # 27-132
Specification
- 2 Stories
- 4 Beds
- 3 Bath
- 2 Garages
- 2873 Sq.ft
Plan # 27-134
Specification
- 2 Stories
- 4 Beds
- 3 Bath
- 2 Garages
- 2875 Sq.ft
Plan # 27-163
Specification
- 2 Stories
- 3 Beds
- 3 Bath
- 2 Garages
- 3293 Sq.ft
Plan # 27-192
Specification
- 1 Stories
- 3 Beds
- 2 Bath
- 2 Garages
- 1844 Sq.ft
Plan # 27-207
Specification
- 2 Stories
- 4 Beds
- 3 Bath
- 2 Garages
- 2502 Sq.ft

