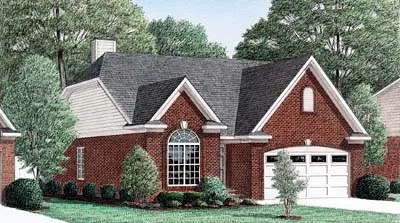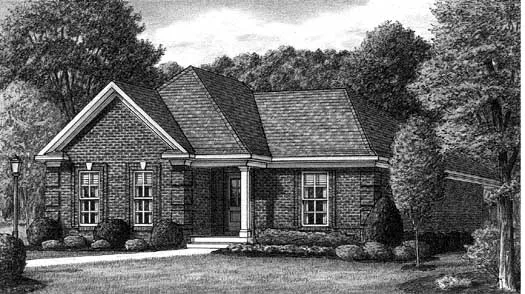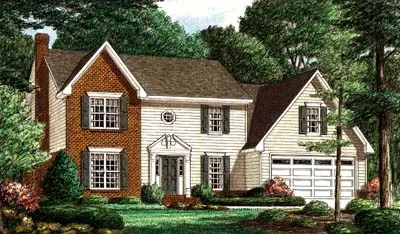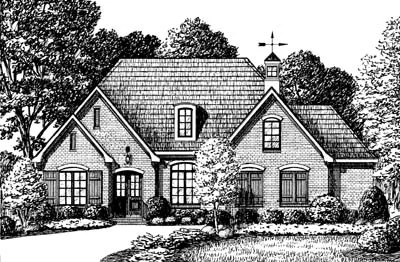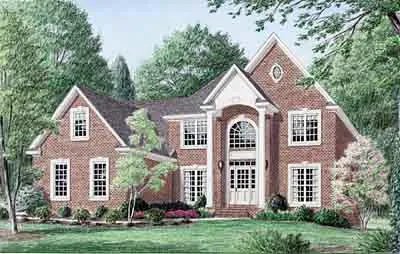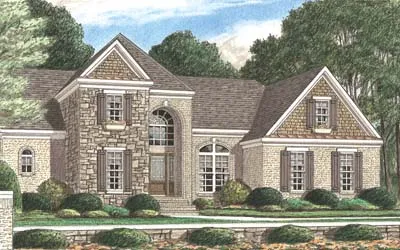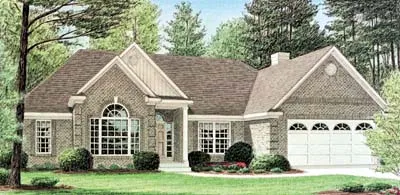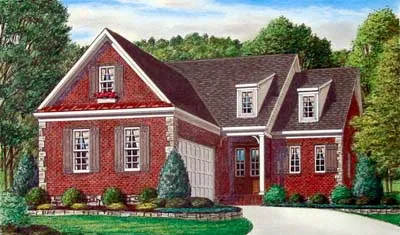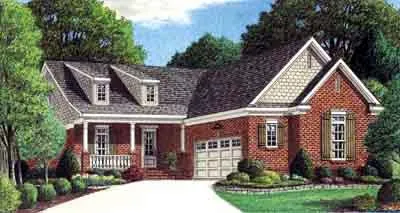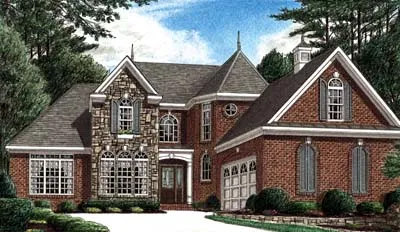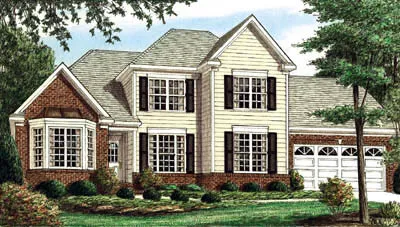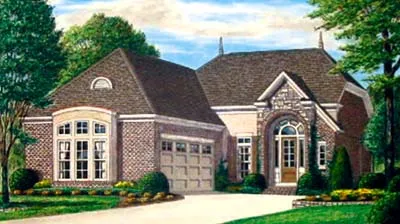House Floor Plans by Designer 27
Plan # 27-235
Specification
- 1 Stories
- 3 Beds
- 2 Bath
- 2 Garages
- 1675 Sq.ft
Plan # 27-243
Specification
- 1 Stories
- 3 Beds
- 2 Bath
- 2 Garages
- 1468 Sq.ft
Plan # 27-115
Specification
- 2 Stories
- 3 Beds
- 2 - 1/2 Bath
- 2 Garages
- 1754 Sq.ft
Plan # 27-148
Specification
- 2 Stories
- 3 Beds
- 2 - 1/2 Bath
- 2 Garages
- 2501 Sq.ft
Plan # 27-166
Specification
- 2 Stories
- 3 Beds
- 3 Bath
- 2 Garages
- 3429 Sq.ft
Plan # 27-233
Specification
- 2 Stories
- 4 Beds
- 2 - 1/2 Bath
- 2 Garages
- 3143 Sq.ft
Plan # 27-241
Specification
- 2 Stories
- 4 Beds
- 3 Bath
- 2 Garages
- 2585 Sq.ft
Plan # 27-136
Specification
- 1 Stories
- 3 Beds
- 2 Bath
- 2 Garages
- 2253 Sq.ft
Plan # 27-217
Specification
- 2 Stories
- 3 Beds
- 2 - 1/2 Bath
- 2 Garages
- 2719 Sq.ft
Plan # 27-104
Specification
- 1 Stories
- 3 Beds
- 2 Bath
- 2 Garages
- 1472 Sq.ft
Plan # 27-224
Specification
- 2 Stories
- 4 Beds
- 3 Bath
- 2 Garages
- 1856 Sq.ft
Plan # 27-229
Specification
- 2 Stories
- 4 Beds
- 3 Bath
- 2 Garages
- 2524 Sq.ft
Plan # 27-131
Specification
- 2 Stories
- 3 Beds
- 3 Bath
- 2 Garages
- 2168 Sq.ft
Plan # 27-154
Specification
- 2 Stories
- 3 Beds
- 3 - 1/2 Bath
- 2 Garages
- 2885 Sq.ft
Plan # 27-191
Specification
- 2 Stories
- 3 Beds
- 2 - 1/2 Bath
- 2 Garages
- 1974 Sq.ft
Plan # 27-212
Specification
- 2 Stories
- 4 Beds
- 3 Bath
- 2 Garages
- 2503 Sq.ft
Plan # 27-215
Specification
- 2 Stories
- 4 Beds
- 3 Bath
- 2 Garages
- 2514 Sq.ft
