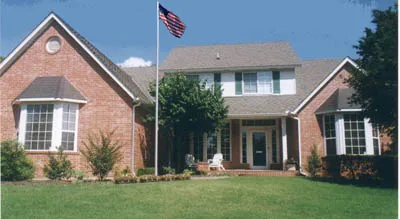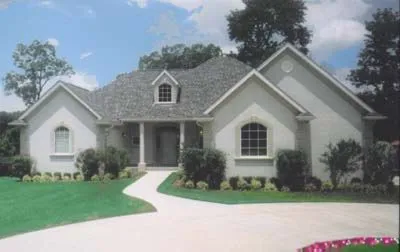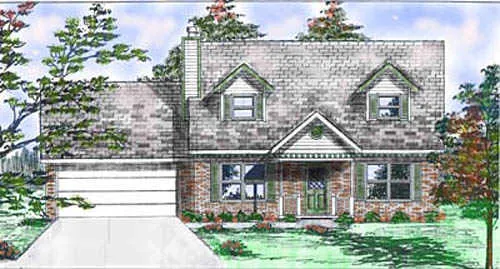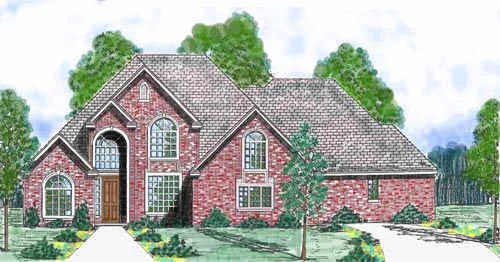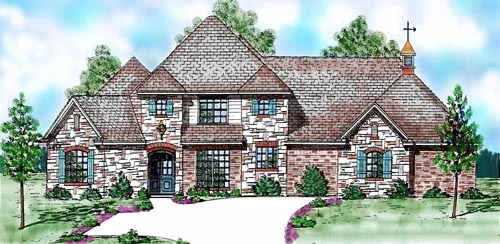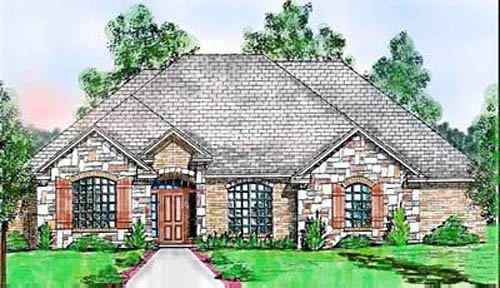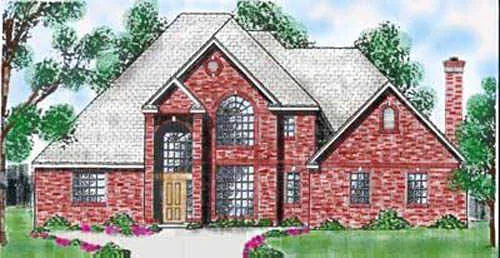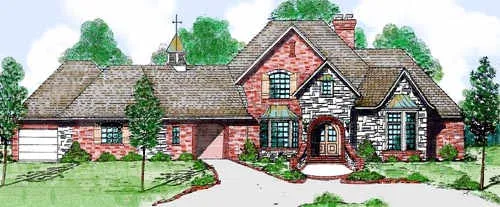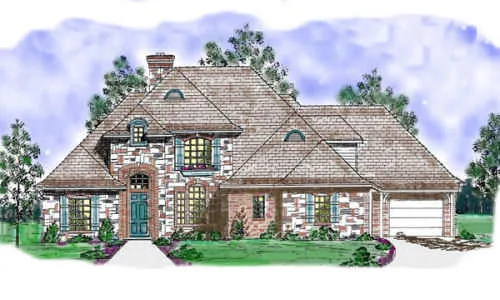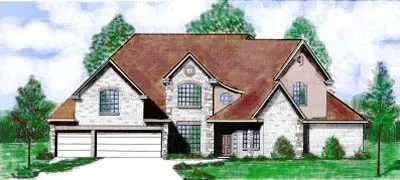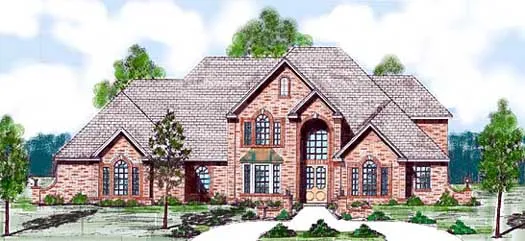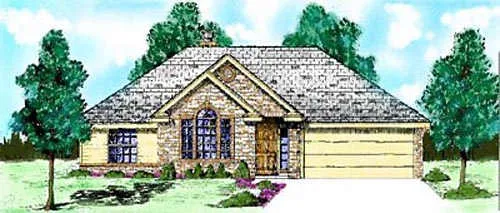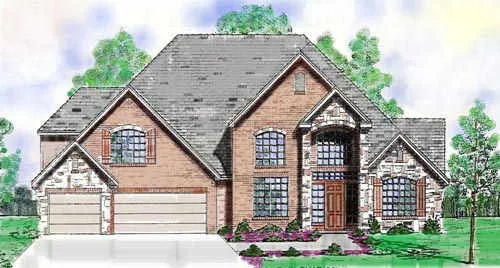House Floor Plans by Designer 3
Plan # 3-167
Specification
- 1 Stories
- 3 Beds
- 3 Bath
- 3 Garages
- 2515 Sq.ft
Plan # 3-215
Specification
- 2 Stories
- 4 Beds
- 3 - 1/2 Bath
- 2 Garages
- 3695 Sq.ft
Plan # 3-160
Specification
- 1 Stories
- 3 Beds
- 3 - 1/2 Bath
- 2 Garages
- 2332 Sq.ft
Plan # 3-150
Specification
- 2 Stories
- 3 Beds
- 2 - 1/2 Bath
- 2 Garages
- 1616 Sq.ft
Plan # 3-225
Specification
- 2 Stories
- 4 Beds
- 4 - 1/2 Bath
- 3 Garages
- 4017 Sq.ft
Plan # 3-200
Specification
- 2 Stories
- 3 Beds
- 3 - 1/2 Bath
- 3 Garages
- 3239 Sq.ft
Plan # 3-186
Specification
- 2 Stories
- 3 Beds
- 3 - 1/2 Bath
- 3 Garages
- 2814 Sq.ft
Plan # 3-127
Specification
- 1 Stories
- 3 Beds
- 2 - 1/2 Bath
- 3 Garages
- 2262 Sq.ft
Plan # 3-188
Specification
- 1 Stories
- 4 Beds
- 2 - 1/2 Bath
- 3 Garages
- 3001 Sq.ft
Plan # 3-191
Specification
- 2 Stories
- 4 Beds
- 3 - 1/2 Bath
- 2 Garages
- 3082 Sq.ft
Plan # 3-221
Specification
- 2 Stories
- 3 Beds
- 3 - 1/2 Bath
- 5 Garages
- 3839 Sq.ft
Plan # 3-205
Specification
- 2 Stories
- 3 Beds
- 3 - 1/2 Bath
- 3 Garages
- 3338 Sq.ft
Plan # 3-115
Specification
- 2 Stories
- 4 Beds
- 4 - 1/2 Bath
- 3 Garages
- 3845 Sq.ft
Plan # 3-120
Specification
- 1 Stories
- 3 Beds
- 2 - 1/2 Bath
- 2 Garages
- 2324 Sq.ft
Plan # 3-136
Specification
- 2 Stories
- 3 Beds
- 3 - 1/2 Bath
- 3 Garages
- 3383 Sq.ft
Plan # 3-234
Specification
- 2 Stories
- 4 Beds
- 4 - 1/2 Bath
- 3 Garages
- 4859 Sq.ft
Plan # 3-144
Specification
- 1 Stories
- 3 Beds
- 2 Bath
- 2 Garages
- 1175 Sq.ft
Plan # 3-222
Specification
- 2 Stories
- 4 Beds
- 4 - 1/2 Bath
- 3 Garages
- 3949 Sq.ft

