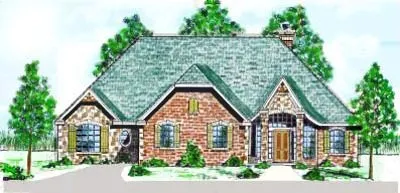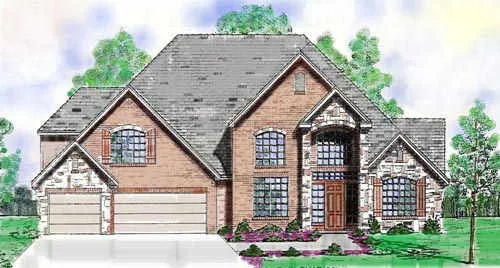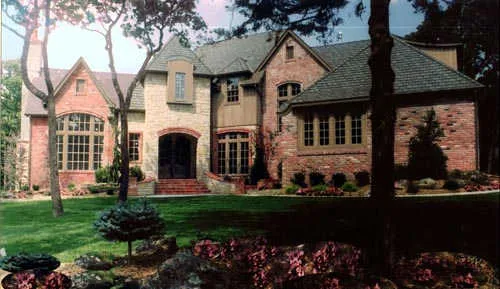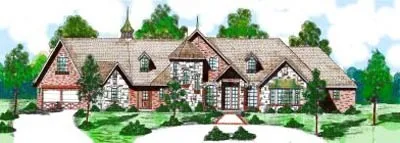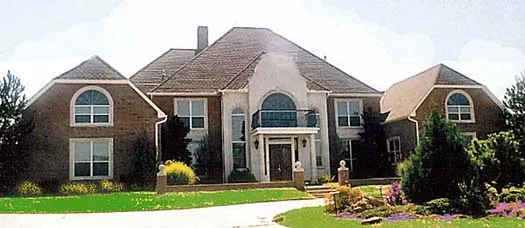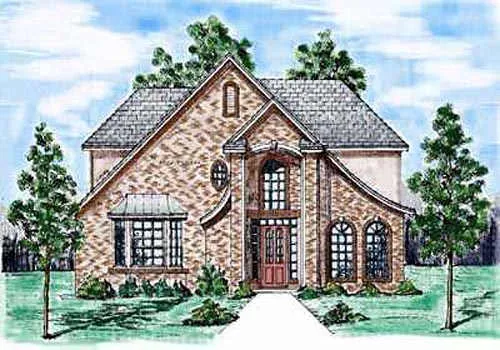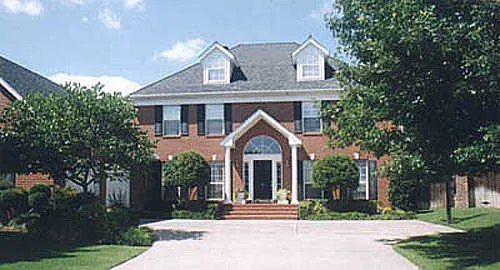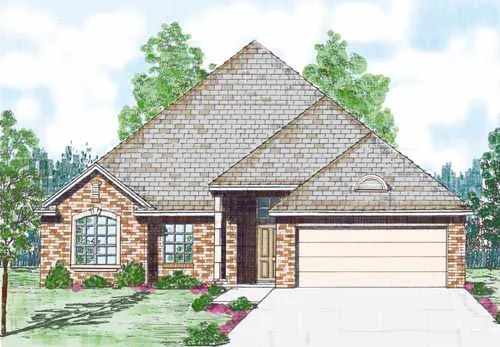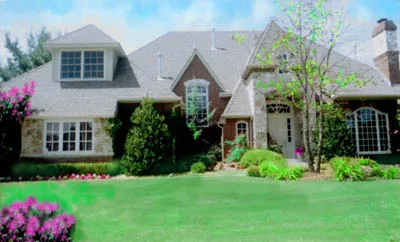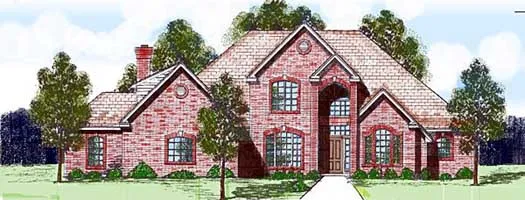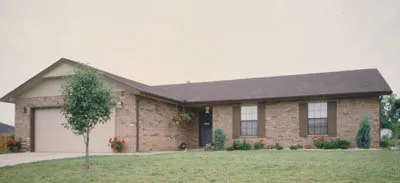House Floor Plans by Designer 3
Plan # 3-234
Specification
- 2 Stories
- 4 Beds
- 4 - 1/2 Bath
- 3 Garages
- 4859 Sq.ft
Plan # 3-132
Specification
- 1 Stories
- 3 Beds
- 3 Bath
- 3 Garages
- 2694 Sq.ft
Plan # 3-163
Specification
- 1 Stories
- 3 Beds
- 2 - 1/2 Bath
- 3 Garages
- 2439 Sq.ft
Plan # 3-173
Specification
- 2 Stories
- 3 Beds
- 2 - 1/2 Bath
- 3 Garages
- 2613 Sq.ft
Plan # 3-222
Specification
- 2 Stories
- 4 Beds
- 4 - 1/2 Bath
- 3 Garages
- 3949 Sq.ft
Plan # 3-230
Specification
- 2 Stories
- 4 Beds
- 4 - 1/2 Bath
- 3 Garages
- 4268 Sq.ft
Plan # 3-108
Specification
- 2 Stories
- 4 Beds
- 3 - 1/2 Bath
- 2 Garages
- 3791 Sq.ft
Plan # 3-109
Specification
- 2 Stories
- 4 Beds
- 3 - 1/2 Bath
- 3 Garages
- 3355 Sq.ft
Plan # 3-124
Specification
- 2 Stories
- 4 Beds
- 4 - 1/2 Bath
- 4 Garages
- 5012 Sq.ft
Plan # 3-141
Specification
- 1 Stories
- 3 Beds
- 3 - 1/2 Bath
- 3 Garages
- 2591 Sq.ft
Plan # 3-166
Specification
- 2 Stories
- 3 Beds
- 2 - 1/2 Bath
- 2 Garages
- 2504 Sq.ft
Plan # 3-179
Specification
- 2 Stories
- 4 Beds
- 5 Bath
- 2 Garages
- 2703 Sq.ft
Plan # 3-180
Specification
- 1 Stories
- 3 Beds
- 2 - 1/2 Bath
- 2 Garages
- 2751 Sq.ft
Plan # 3-228
Specification
- 2 Stories
- 5 Beds
- 4 - 1/2 Bath
- 3 Garages
- 4176 Sq.ft
Plan # 3-232
Specification
- 2 Stories
- 4 Beds
- 4 - 1/2 Bath
- 3 Garages
- 4748 Sq.ft
Plan # 3-117
Specification
- 2 Stories
- 3 Beds
- 2 - 1/2 Bath
- 3 Garages
- 2283 Sq.ft
Plan # 3-128
Specification
- 2 Stories
- 4 Beds
- 3 - 1/2 Bath
- 3 Garages
- 3779 Sq.ft
Plan # 3-145
Specification
- 1 Stories
- 3 Beds
- 2 Bath
- 2 Garages
- 1296 Sq.ft

