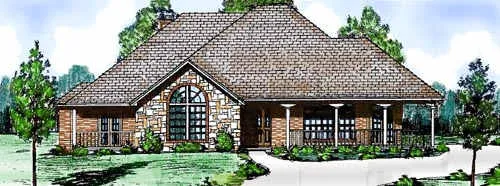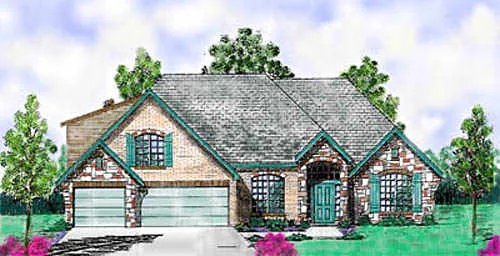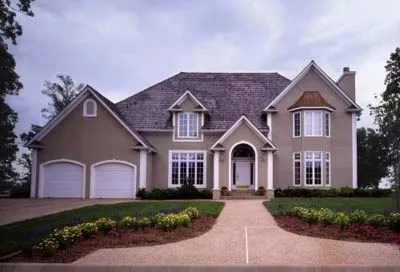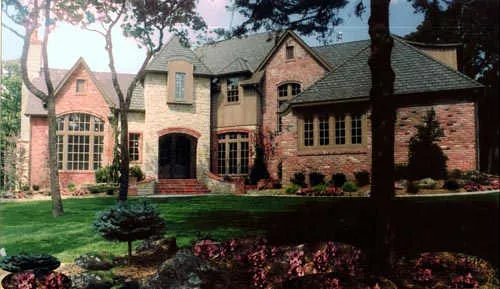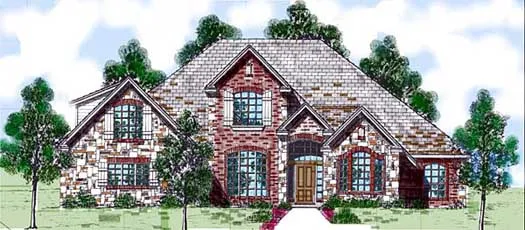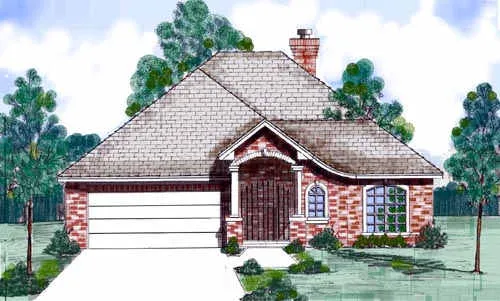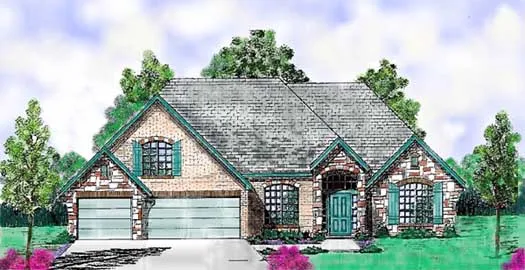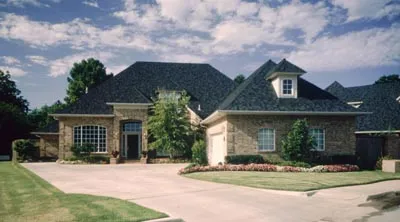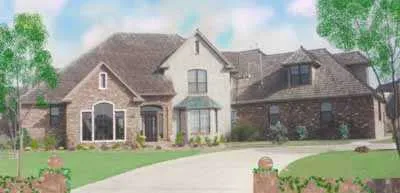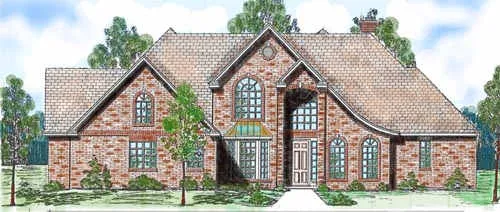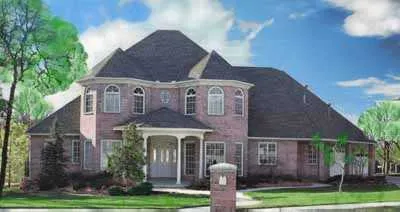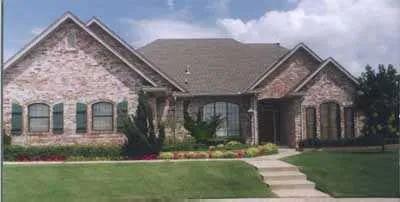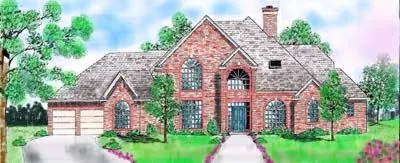House Floor Plans by Designer 3
Plan # 3-154
Specification
- 1 Stories
- 3 Beds
- 2 Bath
- 2 Garages
- 1951 Sq.ft
Plan # 3-203
Specification
- 2 Stories
- 4 Beds
- 4 - 1/2 Bath
- 3 Garages
- 3261 Sq.ft
Plan # 3-226
Specification
- 2 Stories
- 3 Beds
- 3 - 1/2 Bath
- 2 Garages
- 4103 Sq.ft
Plan # 3-229
Specification
- 2 Stories
- 4 Beds
- 4 - 1/2 Bath
- 3 Garages
- 4196 Sq.ft
Plan # 3-112
Specification
- 1 Stories
- 3 Beds
- 2 - 1/2 Bath
- 3 Garages
- 3288 Sq.ft
Plan # 3-131
Specification
- 1 Stories
- 3 Beds
- 3 Bath
- 3 Garages
- 2509 Sq.ft
Plan # 3-137
Specification
- 2 Stories
- 4 Beds
- 3 - 1/2 Bath
- 3 Garages
- 3833 Sq.ft
Plan # 3-162
Specification
- 1 Stories
- 3 Beds
- 3 Bath
- 2 Garages
- 2421 Sq.ft
Plan # 3-181
Specification
- 1 Stories
- 4 Beds
- 3 - 1/2 Bath
- 3 Garages
- 2754 Sq.ft
Plan # 3-193
Specification
- 1 Stories
- 4 Beds
- 3 Bath
- 2 Garages
- 3140 Sq.ft
Plan # 3-195
Specification
- 2 Stories
- 3 Beds
- 3 - 1/2 Bath
- 2 Garages
- 3164 Sq.ft
Plan # 3-211
Specification
- 2 Stories
- 4 Beds
- 4 - 1/2 Bath
- 3 Garages
- 3611 Sq.ft
Plan # 3-213
Specification
- 2 Stories
- 4 Beds
- 4 - 1/2 Bath
- 3 Garages
- 3652 Sq.ft
Plan # 3-218
Specification
- 2 Stories
- 4 Beds
- 3 - 1/2 Bath
- 4 Garages
- 3723 Sq.ft
Plan # 3-135
Specification
- 1 Stories
- 3 Beds
- 3 Bath
- 2 Garages
- 2301 Sq.ft
Plan # 3-157
Specification
- 1 Stories
- 4 Beds
- 3 Bath
- 2 Garages
- 2194 Sq.ft
Plan # 3-190
Specification
- 1 Stories
- 3 Beds
- 4 Bath
- 3 Garages
- 3079 Sq.ft
Plan # 3-199
Specification
- 2 Stories
- 4 Beds
- 3 - 1/2 Bath
- 3 Garages
- 3236 Sq.ft
