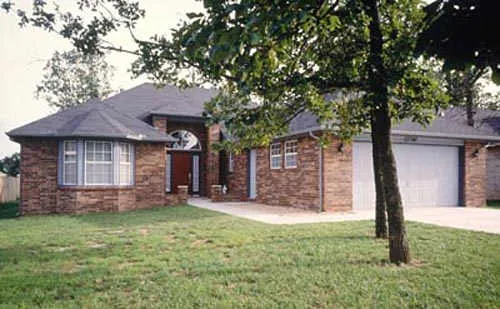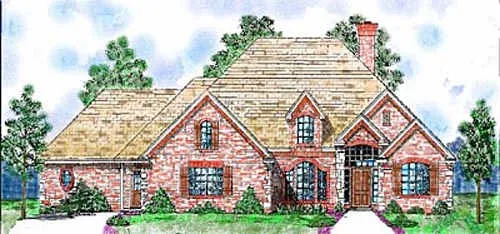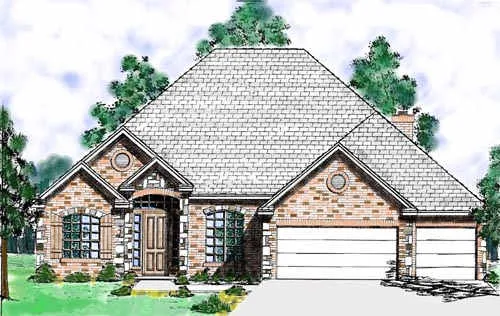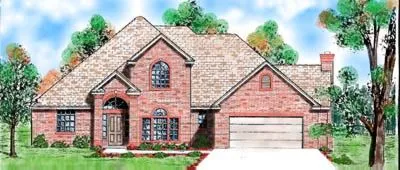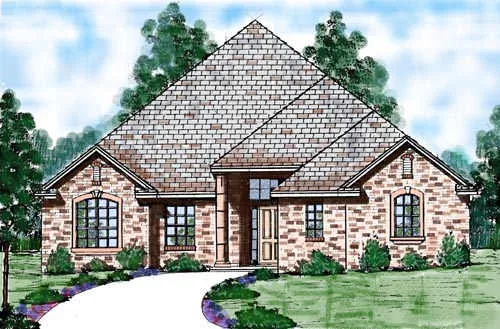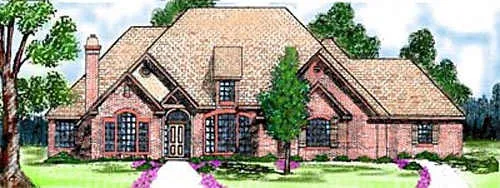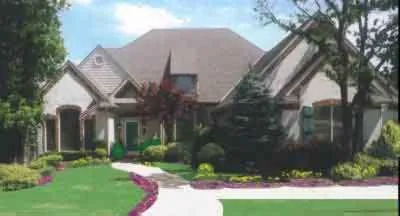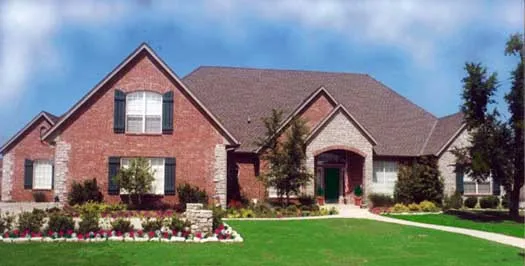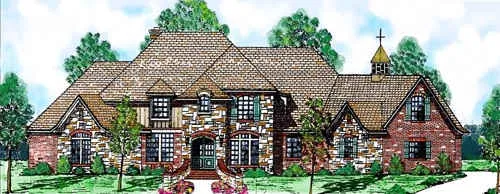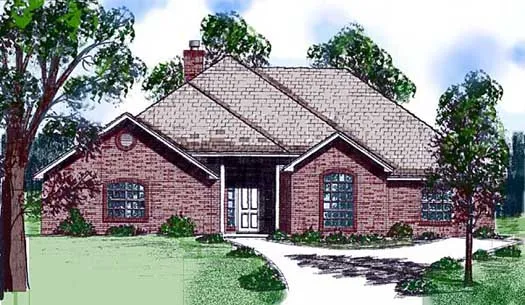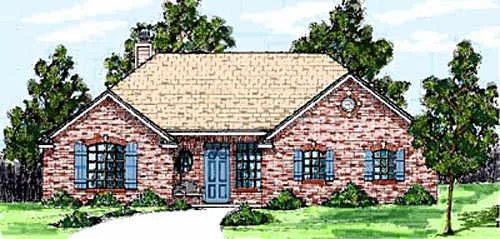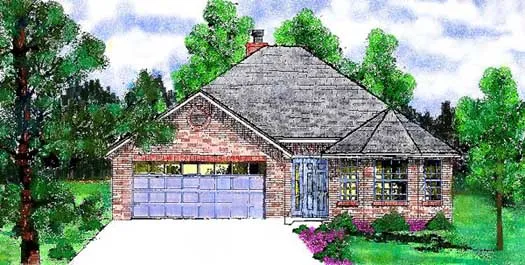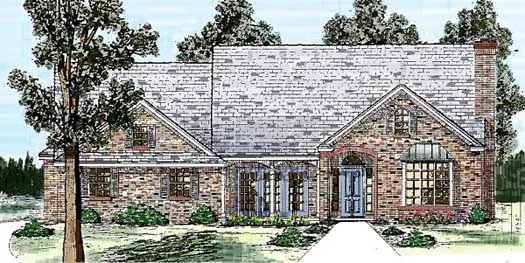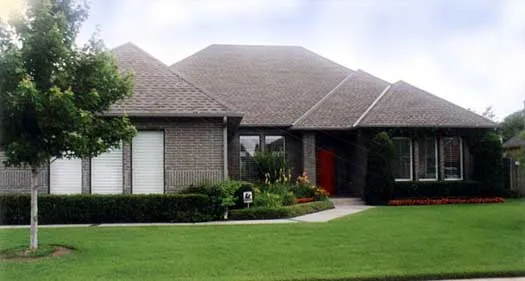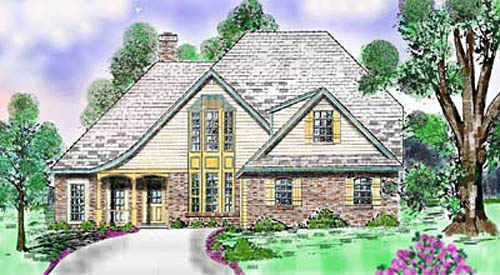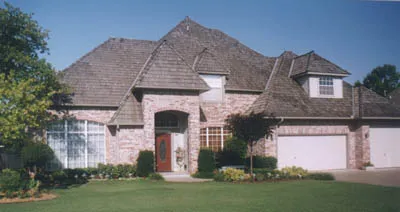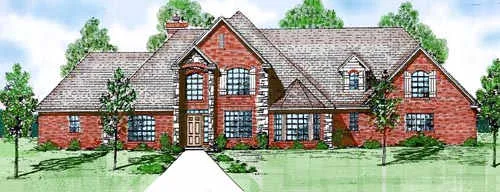House Floor Plans by Designer 3
Plan # 3-153
Specification
- 1 Stories
- 3 Beds
- 2 Bath
- 2 Garages
- 1704 Sq.ft
Plan # 3-161
Specification
- 1 Stories
- 4 Beds
- 3 Bath
- 3 Garages
- 2407 Sq.ft
Plan # 3-174
Specification
- 1 Stories
- 3 Beds
- 3 Bath
- 3 Garages
- 2647 Sq.ft
Plan # 3-175
Specification
- 2 Stories
- 4 Beds
- 3 - 1/2 Bath
- 2 Garages
- 2658 Sq.ft
Plan # 3-177
Specification
- 1 Stories
- 3 Beds
- 2 - 1/2 Bath
- 2 Garages
- 2663 Sq.ft
Plan # 3-182
Specification
- 1 Stories
- 4 Beds
- 2 - 1/2 Bath
- 3 Garages
- 2766 Sq.ft
Plan # 3-184
Specification
- 1 Stories
- 3 Beds
- 2 Bath
- 2 Garages
- 2780 Sq.ft
Plan # 3-206
Specification
- 1 Stories
- 4 Beds
- 3 - 1/2 Bath
- 3 Garages
- 3342 Sq.ft
Plan # 3-233
Specification
- 2 Stories
- 5 Beds
- 4 - 1/2 Bath
- 4 Garages
- 4835 Sq.ft
Plan # 3-110
Specification
- 1 Stories
- 3 Beds
- 2 - 1/2 Bath
- 2 Garages
- 2203 Sq.ft
Plan # 3-113
Specification
- 2 Stories
- 3 Beds
- 3 Bath
- 4 Garages
- 2441 Sq.ft
Plan # 3-146
Specification
- 1 Stories
- 3 Beds
- 2 Bath
- 2 Garages
- 1372 Sq.ft
Plan # 3-147
Specification
- 1 Stories
- 3 Beds
- 2 Bath
- 2 Garages
- 1385 Sq.ft
Plan # 3-156
Specification
- 1 Stories
- 3 Beds
- 2 - 1/2 Bath
- 2 Garages
- 2173 Sq.ft
Plan # 3-170
Specification
- 1 Stories
- 3 Beds
- 2 - 1/2 Bath
- 3 Garages
- 2574 Sq.ft
Plan # 3-187
Specification
- 2 Stories
- 4 Beds
- 3 - 1/2 Bath
- 2 Garages
- 2874 Sq.ft
Plan # 3-204
Specification
- 2 Stories
- 4 Beds
- 3 - 1/2 Bath
- 3 Garages
- 3286 Sq.ft
Plan # 3-208
Specification
- 2 Stories
- 4 Beds
- 4 - 1/2 Bath
- 3 Garages
- 3506 Sq.ft
