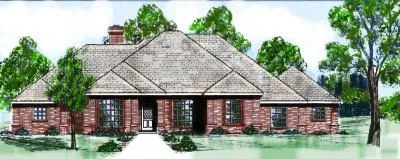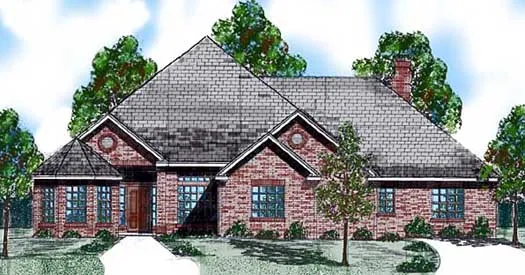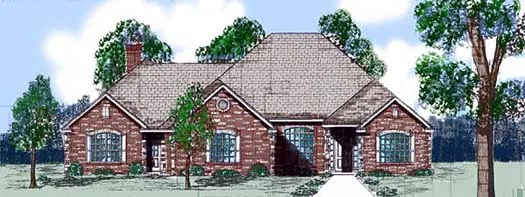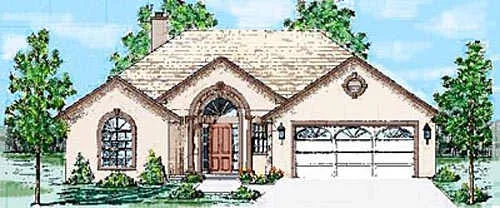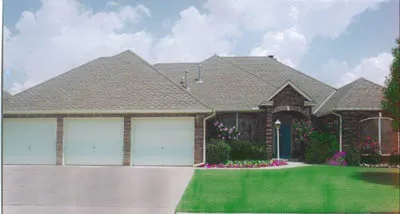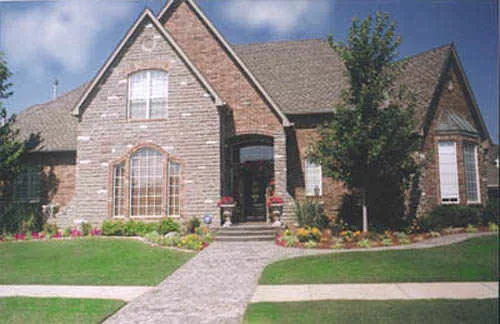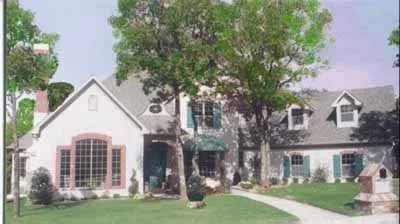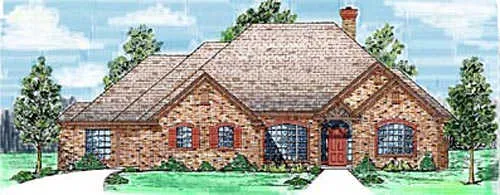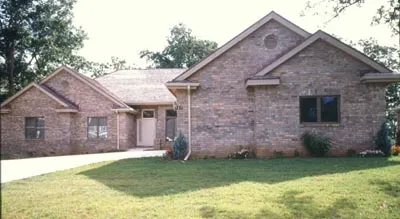House Floor Plans by Designer 3
Plan # 3-101
Specification
- 1 Stories
- 3 Beds
- 3 Bath
- 3 Garages
- 3275 Sq.ft
Plan # 3-104
Specification
- 1 Stories
- 4 Beds
- 3 - 1/2 Bath
- 2 Garages
- 3370 Sq.ft
Plan # 3-107
Specification
- 1 Stories
- 3 Beds
- 2 - 1/2 Bath
- 2 Garages
- 2595 Sq.ft
Plan # 3-118
Specification
- 1 Stories
- 4 Beds
- 3 - 1/2 Bath
- 2 Garages
- 2831 Sq.ft
Plan # 3-121
Specification
- 1 Stories
- 3 Beds
- 2 - 1/2 Bath
- 2 Garages
- 2414 Sq.ft
Plan # 3-122
Specification
- 1 Stories
- 4 Beds
- 3 - 1/2 Bath
- 3 Garages
- 2740 Sq.ft
Plan # 3-125
Specification
- 1 Stories
- 4 Beds
- 3 - 1/2 Bath
- 3 Garages
- 2966 Sq.ft
Plan # 3-140
Specification
- 1 Stories
- 4 Beds
- 3 Bath
- 3 Garages
- 2875 Sq.ft
Plan # 3-149
Specification
- 1 Stories
- 3 Beds
- 2 Bath
- 2 Garages
- 1501 Sq.ft
Plan # 3-158
Specification
- 1 Stories
- 3 Beds
- 3 Bath
- 3 Garages
- 2202 Sq.ft
Plan # 3-189
Specification
- 2 Stories
- 3 Beds
- 3 Bath
- 3 Garages
- 3016 Sq.ft
Plan # 3-202
Specification
- 2 Stories
- 4 Beds
- 3 - 1/2 Bath
- 3 Garages
- 3251 Sq.ft
Plan # 3-209
Specification
- 2 Stories
- 4 Beds
- 3 - 1/2 Bath
- 3 Garages
- 3510 Sq.ft
Plan # 3-210
Specification
- 2 Stories
- 3 Beds
- 3 - 1/2 Bath
- 3 Garages
- 3553 Sq.ft
Plan # 3-227
Specification
- 2 Stories
- 4 Beds
- 5 - 1/2 Bath
- 3 Garages
- 4141 Sq.ft
Plan # 3-143
Specification
- 1 Stories
- 3 Beds
- 3 Bath
- 3 Garages
- 3032 Sq.ft
Plan # 3-171
Specification
- 1 Stories
- 3 Beds
- 2 - 1/2 Bath
- 3 Garages
- 2581 Sq.ft
Plan # 3-172
Specification
- 1 Stories
- 3 Beds
- 2 - 1/2 Bath
- 2 Garages
- 2609 Sq.ft


