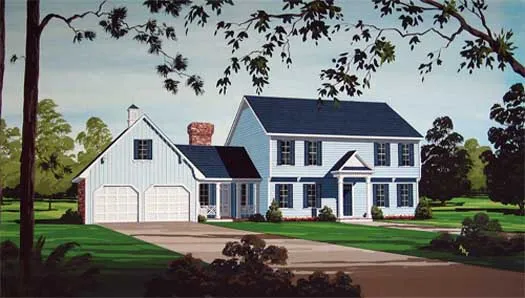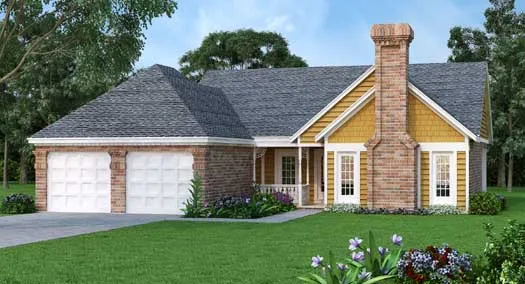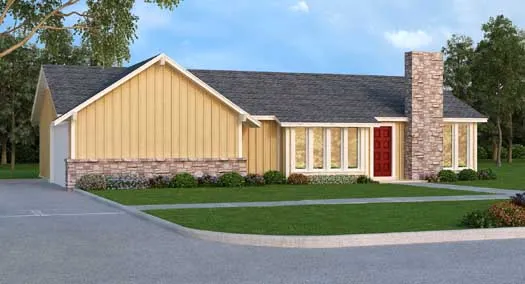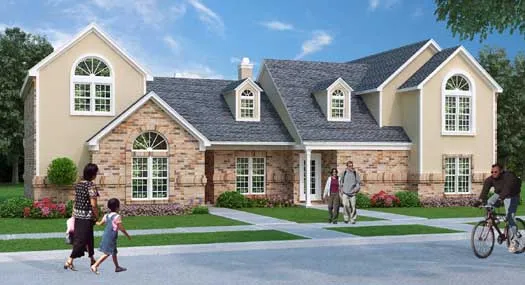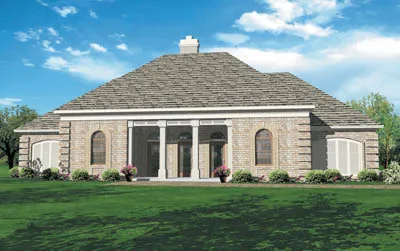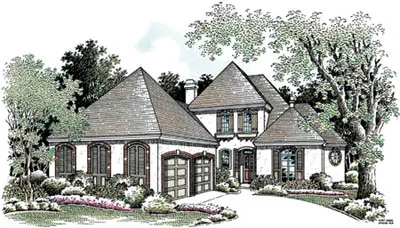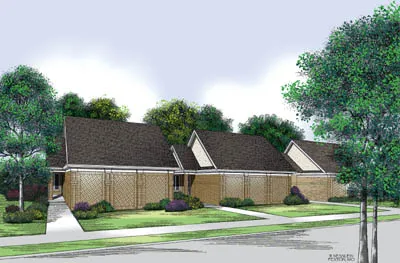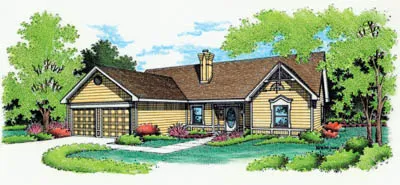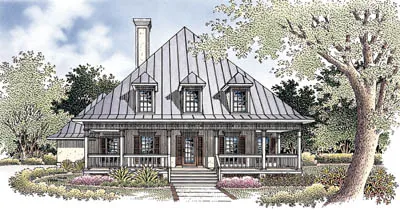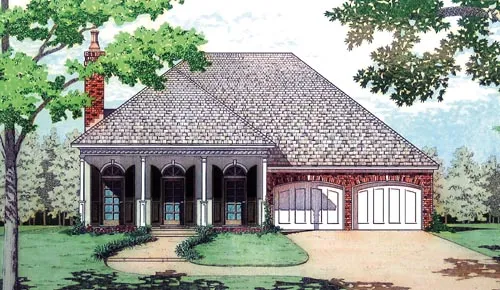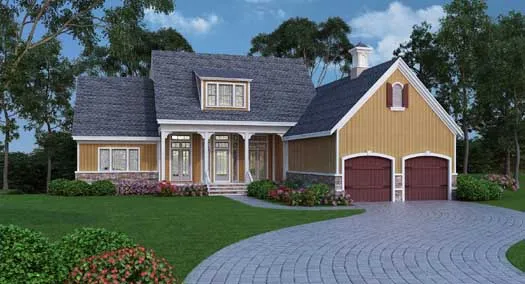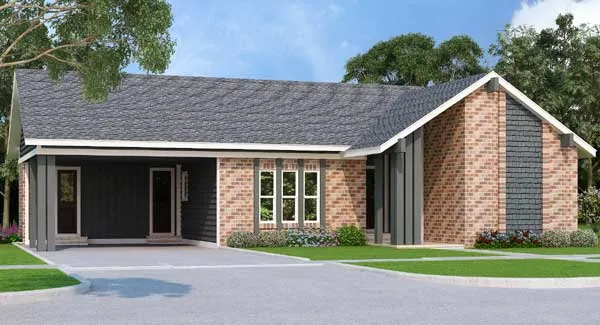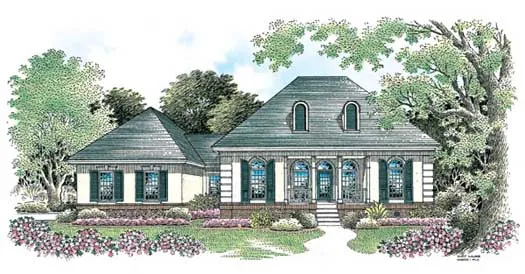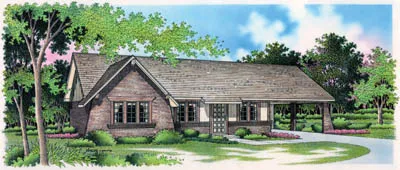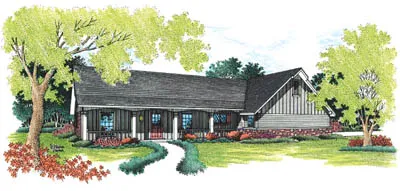House Floor Plans by Designer 30
- 2 Stories
- 4 Beds
- 3 Bath
- 2 Garages
- 2548 Sq.ft
- 1 Stories
- 3 Beds
- 2 Bath
- 2 Garages
- 1407 Sq.ft
- 1 Stories
- 3 Beds
- 2 Bath
- 2 Garages
- 1506 Sq.ft
- 1 Stories
- 5 Beds
- 4 - 1/2 Bath
- 3336 Sq.ft
- 1 Stories
- 3 Beds
- 2 Bath
- 2 Garages
- 2280 Sq.ft
- 2 Stories
- 3 Beds
- 2 - 1/2 Bath
- 2 Garages
- 2472 Sq.ft
- 1 Stories
- 2 Beds
- 2 Bath
- 2 Garages
- 1459 Sq.ft
- 1 Stories
- 3 Beds
- 2 Bath
- 2 Garages
- 1415 Sq.ft
- 2 Stories
- 4 Beds
- 4 Bath
- 2 Garages
- 1956 Sq.ft
- 1 Stories
- 2 Beds
- 2 Bath
- 2 Garages
- 2006 Sq.ft
- 1 Stories
- 3 Beds
- 3 - 1/2 Bath
- 2 Garages
- 2294 Sq.ft
- 1 Stories
- 3 Beds
- 2 - 1/2 Bath
- 2 Garages
- 1806 Sq.ft
- 2 Stories
- 4 Beds
- 4 - 1/2 Bath
- 3 Garages
- 3096 Sq.ft
- 1 Stories
- 3 Beds
- 2 Bath
- 2 Garages
- 1394 Sq.ft
- 1 Stories
- 3 Beds
- 2 Bath
- 2 Garages
- 1434 Sq.ft
- 2 Stories
- 3 Beds
- 2 - 1/2 Bath
- 2 Garages
- 2066 Sq.ft
- 1 Stories
- 3 Beds
- 1 Bath
- 1 Garages
- 998 Sq.ft
- 1 Stories
- 3 Beds
- 2 Bath
- 2 Garages
- 1418 Sq.ft
