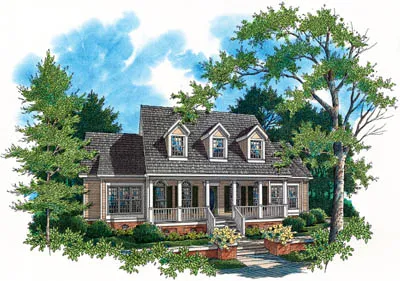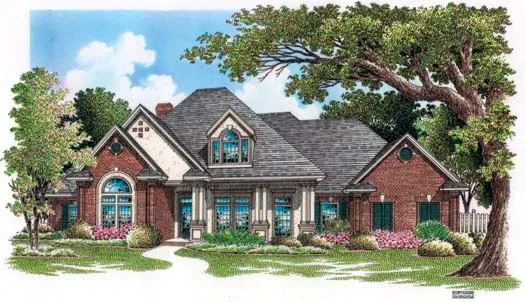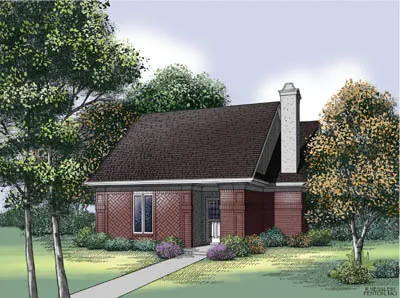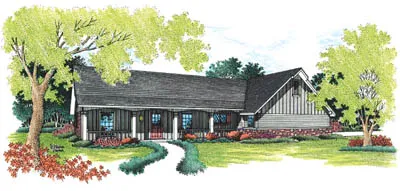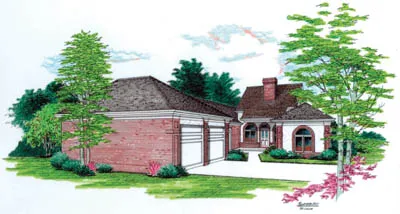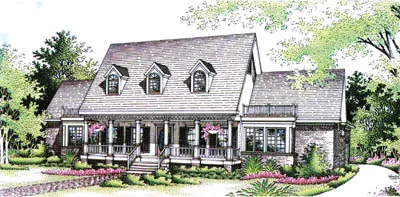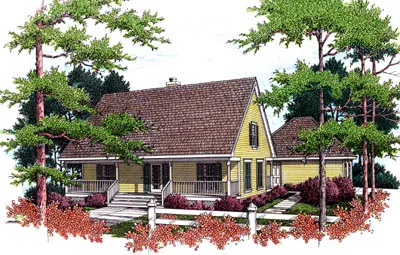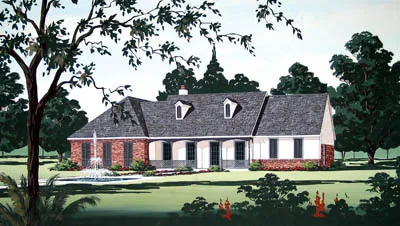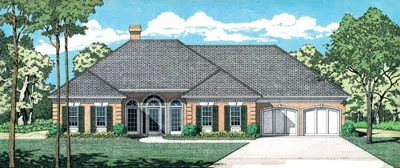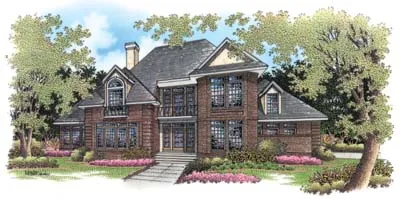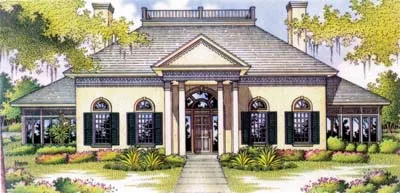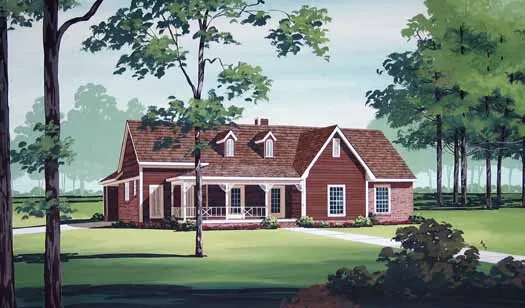House Floor Plans by Designer 30
Plan # 30-266
Specification
- 2 Stories
- 4 Beds
- 3 - 1/2 Bath
- 2 Garages
- 2535 Sq.ft
Plan # 30-330
Specification
- 1 Stories
- 4 Beds
- 3 - 1/2 Bath
- 3 Garages
- 2891 Sq.ft
Plan # 30-149
Specification
- 1 Stories
- 2 Beds
- 2 Bath
- 2 Garages
- 1410 Sq.ft
Plan # 30-154
Specification
- 1 Stories
- 3 Beds
- 2 Bath
- 2 Garages
- 1418 Sq.ft
Plan # 30-171
Specification
- 2 Stories
- 3 Beds
- 2 - 1/2 Bath
- 2 Garages
- 1543 Sq.ft
Plan # 30-174
Specification
- 1 Stories
- 2 Beds
- 2 Bath
- 2 Garages
- 1579 Sq.ft
Plan # 30-238
Specification
- 1 Stories
- 2 Beds
- 2 - 1/2 Bath
- 2 Garages
- 2142 Sq.ft
Plan # 30-252
Specification
- 2 Stories
- 3 Beds
- 2 - 1/2 Bath
- 2 Garages
- 2360 Sq.ft
Plan # 30-303
Specification
- 2 Stories
- 3 Beds
- 3 - 1/2 Bath
- 3 Garages
- 3360 Sq.ft
Plan # 30-364
Specification
- 1 Stories
- 4 Beds
- 2 Bath
- 2 Garages
- 1707 Sq.ft
Plan # 30-161
Specification
- 2 Stories
- 3 Beds
- 2 Bath
- 2 Garages
- 1485 Sq.ft
Plan # 30-157
Specification
- 1 Stories
- 3 Beds
- 2 Bath
- 2 Garages
- 1407 Sq.ft
Plan # 30-213
Specification
- 2 Stories
- 3 Beds
- 3 Bath
- 2 Garages
- 1974 Sq.ft
Plan # 30-248
Specification
- 1 Stories
- 4 Beds
- 2 Bath
- 2 Garages
- 2396 Sq.ft
Plan # 30-278
Specification
- 2 Stories
- 4 Beds
- 3 - 1/2 Bath
- 2 Garages
- 2743 Sq.ft
Plan # 30-295
Specification
- 2 Stories
- 4 Beds
- 3 - 1/2 Bath
- 2 Garages
- 3153 Sq.ft
Plan # 30-306
Specification
- 2 Stories
- 4 Beds
- 4 Bath
- 2 Garages
- 3475 Sq.ft
Plan # 30-328
Specification
- 1 Stories
- 3 Beds
- 2 Bath
- 2 Garages
- 1892 Sq.ft
