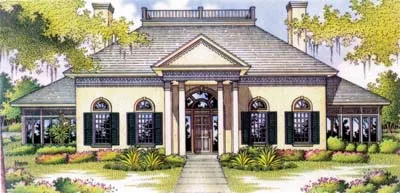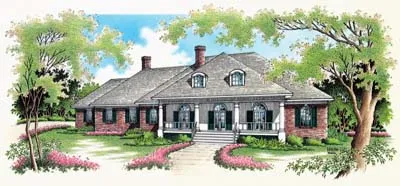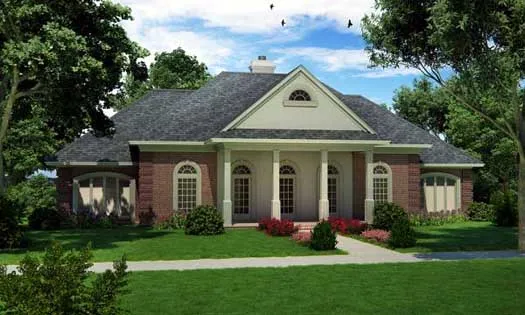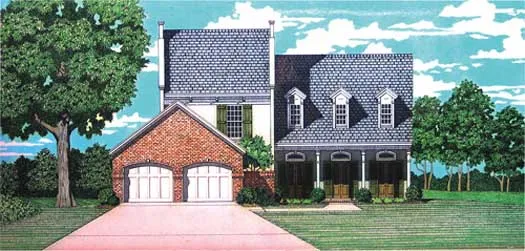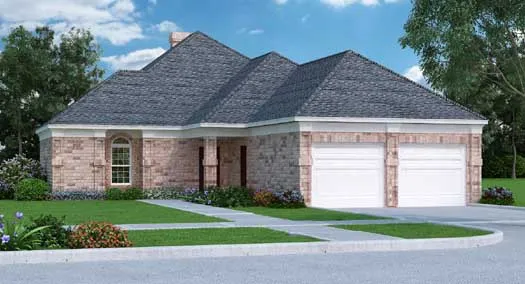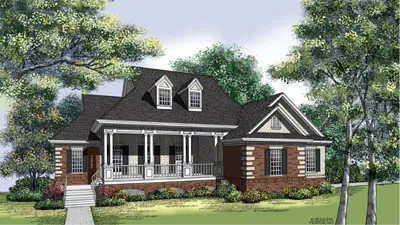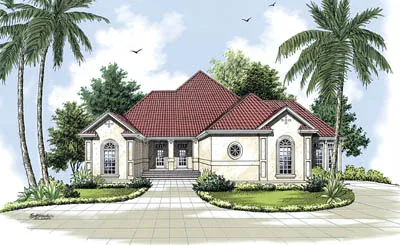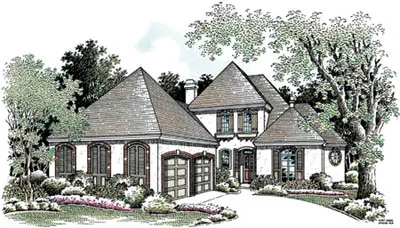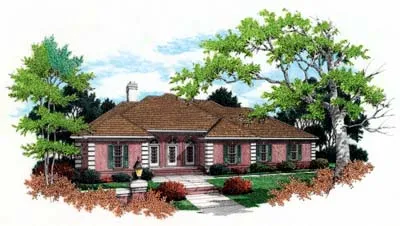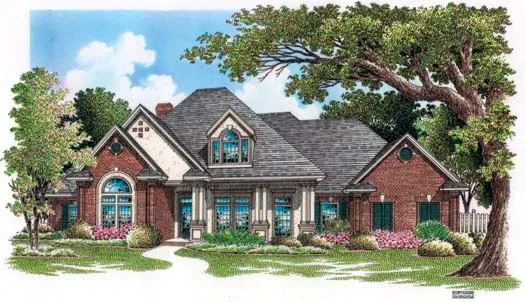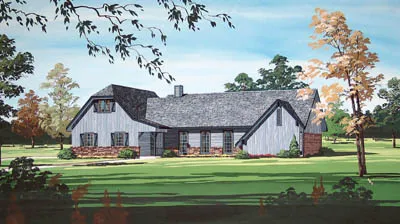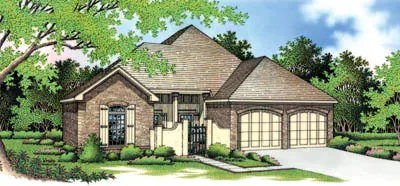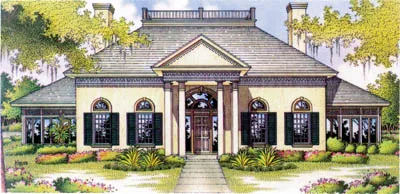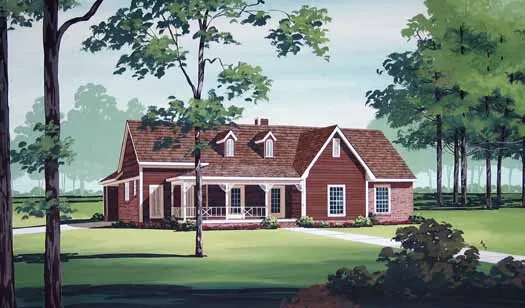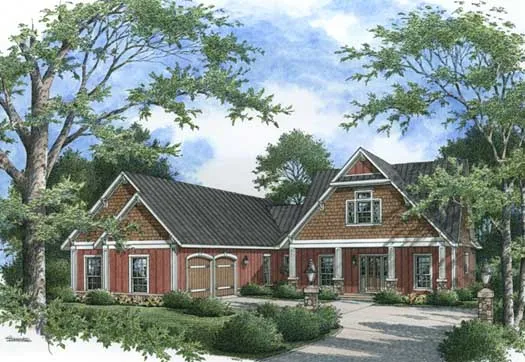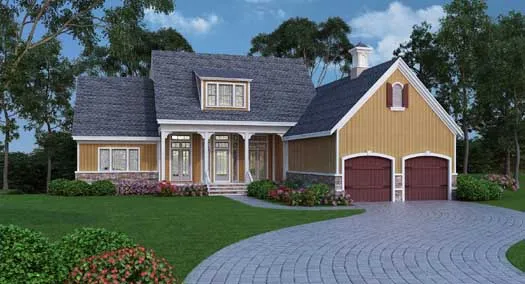House Floor Plans by Designer 30
Plan # 30-306
Specification
- 2 Stories
- 4 Beds
- 4 Bath
- 2 Garages
- 3475 Sq.ft
Plan # 30-309
Specification
- 1 Stories
- 3 Beds
- 3 - 1/2 Bath
- 2 Garages
- 3623 Sq.ft
Plan # 30-373
Specification
- 1 Stories
- 4 Beds
- 2 Bath
- 2 Garages
- 2240 Sq.ft
Plan # 30-375
Specification
- 2 Stories
- 3 Beds
- 2 - 1/2 Bath
- 2 Garages
- 2549 Sq.ft
Plan # 30-404
Specification
- 1 Stories
- 2 Beds
- 2 Bath
- 2 Garages
- 1928 Sq.ft
Plan # 30-191
Specification
- 1 Stories
- 3 Beds
- 2 Bath
- 2 Garages
- 1770 Sq.ft
Plan # 30-254
Specification
- 1 Stories
- 3 Beds
- 2 Bath
- 2 Garages
- 2349 Sq.ft
Plan # 30-260
Specification
- 2 Stories
- 3 Beds
- 2 - 1/2 Bath
- 2 Garages
- 2472 Sq.ft
Plan # 30-286
Specification
- 1 Stories
- 4 Beds
- 2 - 1/2 Bath
- 3 Garages
- 2936 Sq.ft
Plan # 30-330
Specification
- 1 Stories
- 4 Beds
- 3 - 1/2 Bath
- 3 Garages
- 2891 Sq.ft
Plan # 30-152
Specification
- 1 Stories
- 3 Beds
- 2 Bath
- 2 Garages
- 1405 Sq.ft
Plan # 30-199
Specification
- 1 Stories
- 3 Beds
- 2 Bath
- 2 Garages
- 1891 Sq.ft
Plan # 30-271
Specification
- 1 Stories
- 3 Beds
- 3 Bath
- 2 Garages
- 2655 Sq.ft
Plan # 30-298
Specification
- 2 Stories
- 4 Beds
- 3 - 1/2 Bath
- 2 Garages
- 3292 Sq.ft
Plan # 30-303
Specification
- 2 Stories
- 3 Beds
- 3 - 1/2 Bath
- 3 Garages
- 3360 Sq.ft
Plan # 30-328
Specification
- 1 Stories
- 3 Beds
- 2 Bath
- 2 Garages
- 1892 Sq.ft
Plan # 30-350
Specification
- 1 Stories
- 4 Beds
- 3 - 1/2 Bath
- 2 Garages
- 2882 Sq.ft
Plan # 30-367
Specification
- 1 Stories
- 3 Beds
- 2 - 1/2 Bath
- 2 Garages
- 1806 Sq.ft
