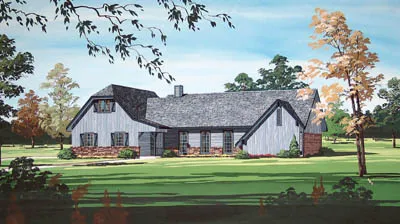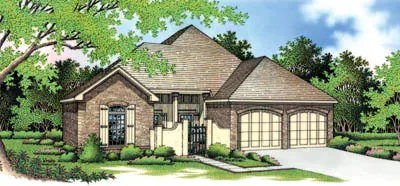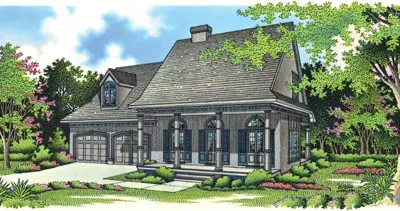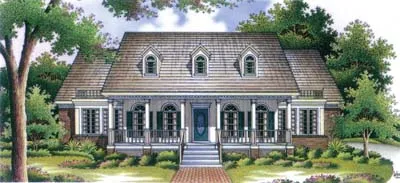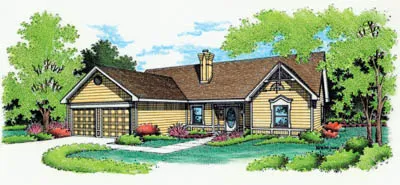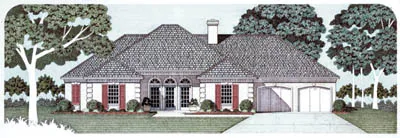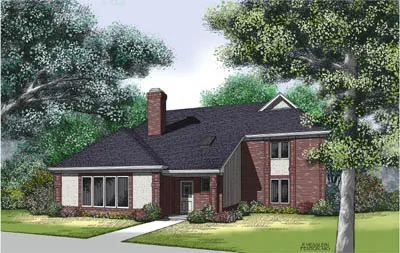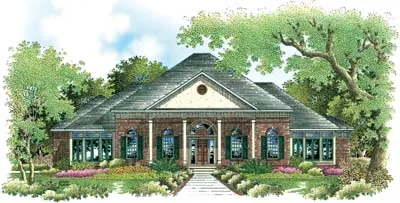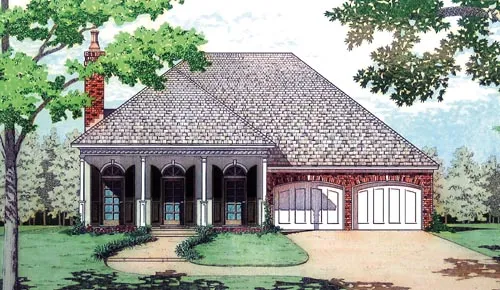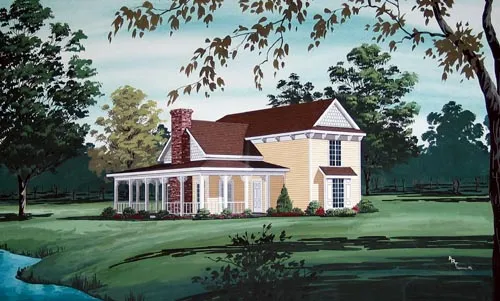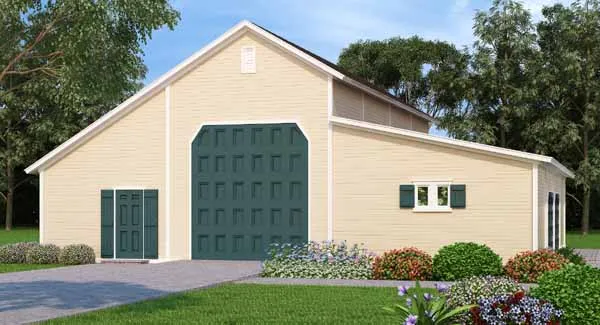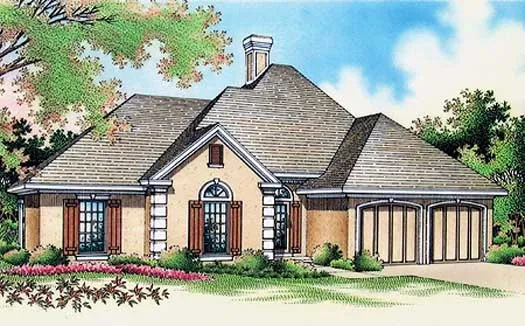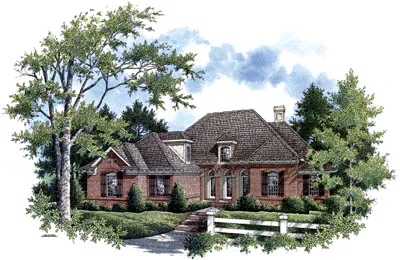House Floor Plans by Designer 30
Plan # 30-152
Specification
- 1 Stories
- 3 Beds
- 2 Bath
- 2 Garages
- 1405 Sq.ft
Plan # 30-199
Specification
- 1 Stories
- 3 Beds
- 2 Bath
- 2 Garages
- 1891 Sq.ft
Plan # 30-220
Specification
- 2 Stories
- 3 Beds
- 2 - 1/2 Bath
- 2 Garages
- 2058 Sq.ft
Plan # 30-296
Specification
- 2 Stories
- 4 Beds
- 3 - 1/2 Bath
- 3 Garages
- 3119 Sq.ft
Plan # 30-305
Specification
- 2 Stories
- 4 Beds
- 3 Bath
- 2 Garages
- 3486 Sq.ft
Plan # 30-345
Specification
- 1 Stories
- 3 Beds
- 3 - 1/2 Bath
- 2 Garages
- 2294 Sq.ft
Plan # 30-166
Specification
- 1 Stories
- 3 Beds
- 2 Bath
- 2 Garages
- 1415 Sq.ft
Plan # 30-243
Specification
- 1 Stories
- 4 Beds
- 2 Bath
- 2 Garages
- 2252 Sq.ft
Plan # 30-272
Specification
- 2 Stories
- 3 Beds
- 2 - 1/2 Bath
- 2 Garages
- 2654 Sq.ft
Plan # 30-303
Specification
- 2 Stories
- 3 Beds
- 3 - 1/2 Bath
- 3 Garages
- 3360 Sq.ft
Plan # 30-304
Specification
- 2 Stories
- 4 Beds
- 4 Bath
- 3 Garages
- 3372 Sq.ft
Plan # 30-335
Specification
- 1 Stories
- 2 Beds
- 2 Bath
- 2 Garages
- 2006 Sq.ft
Plan # 30-337
Specification
- 2 Stories
- 3 Beds
- 2 - 1/2 Bath
- 2 Garages
- 2167 Sq.ft
Plan # 30-361
Specification
- 2 Stories
- 3 Beds
- 2 Bath
- 2 Garages
- 1683 Sq.ft
Plan # 30-418
Specification
- 1 Stories
- 168 Sq.ft
Plan # 30-182
Specification
- 1 Stories
- 4 Beds
- 2 Bath
- 2 Garages
- 1682 Sq.ft
Plan # 30-233
Specification
- 1 Stories
- 3 Beds
- 2 - 1/2 Bath
- 3 Garages
- 2085 Sq.ft
Plan # 30-285
Specification
- 2 Stories
- 4 Beds
- 3 - 1/2 Bath
- 2 Garages
- 2962 Sq.ft
