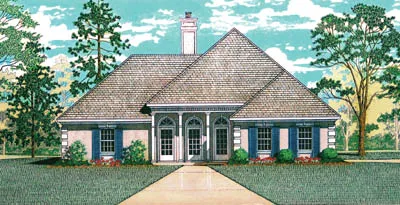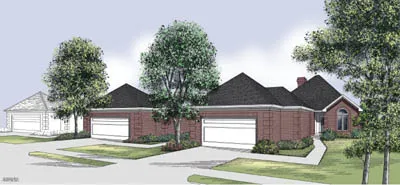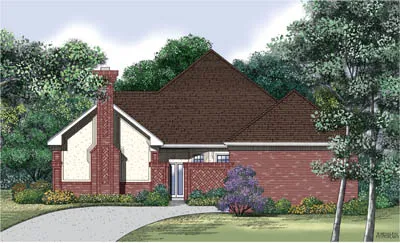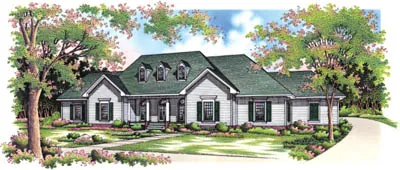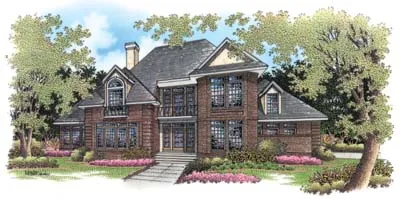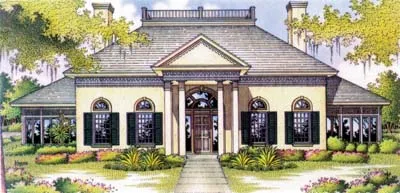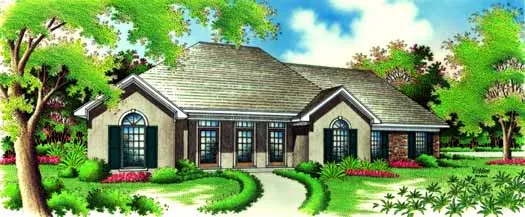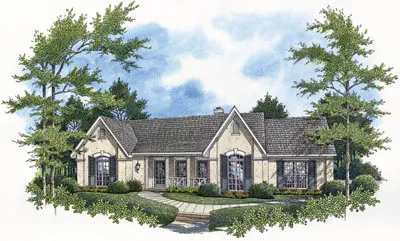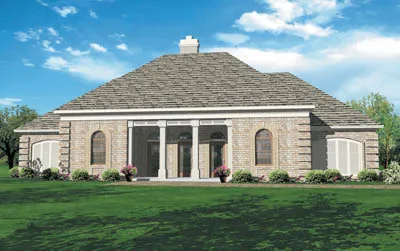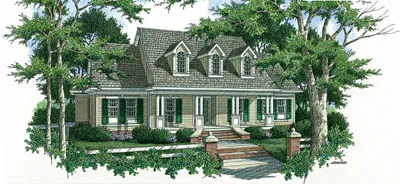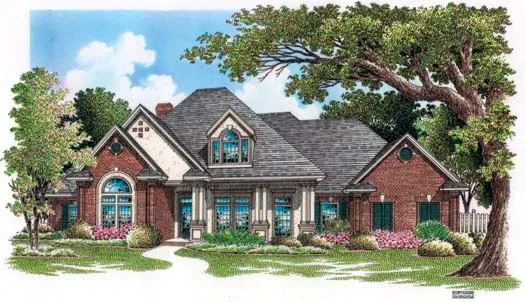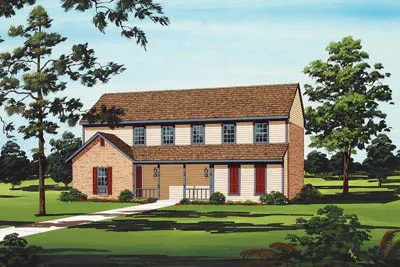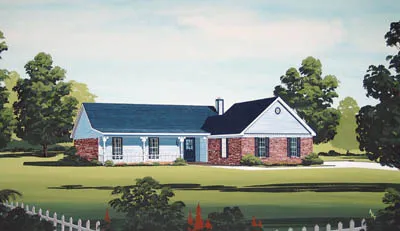House Floor Plans by Designer 30
Plan # 30-165
Specification
- 1 Stories
- 3 Beds
- 2 Bath
- 2 Garages
- 1444 Sq.ft
Plan # 30-198
Specification
- 1 Stories
- 3 Beds
- 2 Bath
- 2 Garages
- 1800 Sq.ft
Plan # 30-215
Specification
- 1 Stories
- 3 Beds
- 2 Bath
- 2 Garages
- 1964 Sq.ft
Plan # 30-230
Specification
- 1 Stories
- 2 Beds
- 2 Bath
- 2 Garages
- 2041 Sq.ft
Plan # 30-269
Specification
- 1 Stories
- 3 Beds
- 2 Bath
- 2 Garages
- 2648 Sq.ft
Plan # 30-278
Specification
- 2 Stories
- 4 Beds
- 3 - 1/2 Bath
- 2 Garages
- 2743 Sq.ft
Plan # 30-288
Specification
- 2 Stories
- 4 Beds
- 4 - 1/2 Bath
- 3 Garages
- 3096 Sq.ft
Plan # 30-297
Specification
- 2 Stories
- 4 Beds
- 4 Bath
- 2 Garages
- 3284 Sq.ft
Plan # 30-351
Specification
- Multi-level
- 3 Beds
- 2 Bath
- 2 Garages
- 1868 Sq.ft
Plan # 30-433
Specification
- 1 Stories
- 3 Beds
- 2 Bath
- 2 Garages
- 1366 Sq.ft
Plan # 30-206
Specification
- 1 Stories
- 3 Beds
- 2 Bath
- 2 Garages
- 1868 Sq.ft
Plan # 30-247
Specification
- 1 Stories
- 3 Beds
- 2 Bath
- 2 Garages
- 2280 Sq.ft
Plan # 30-256
Specification
- 1 Stories
- 3 Beds
- 2 - 1/2 Bath
- 2 Garages
- 2393 Sq.ft
Plan # 30-290
Specification
- 2 Stories
- 4 Beds
- 3 - 1/2 Bath
- 2 Garages
- 3098 Sq.ft
Plan # 30-330
Specification
- 1 Stories
- 4 Beds
- 3 - 1/2 Bath
- 3 Garages
- 2891 Sq.ft
Plan # 30-137
Specification
- 2 Stories
- 2 Beds
- 1 - 1/2 Bath
- 2541 Sq.ft
Plan # 30-138
Specification
- 2 Stories
- 2 Beds
- 1 - 1/2 Bath
- 2590 Sq.ft
Plan # 30-139
Specification
- 1 Stories
- 3 Beds
- 2 Bath
- 2 Garages
- 1273 Sq.ft
